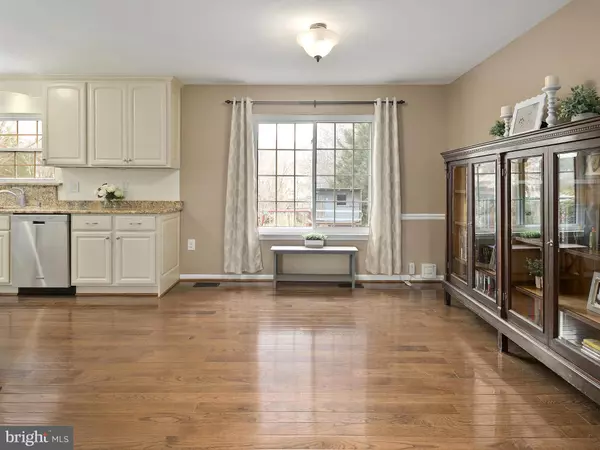$520,000
$515,000
1.0%For more information regarding the value of a property, please contact us for a free consultation.
3 Beds
3 Baths
1,956 SqFt
SOLD DATE : 01/10/2019
Key Details
Sold Price $520,000
Property Type Single Family Home
Sub Type Detached
Listing Status Sold
Purchase Type For Sale
Square Footage 1,956 sqft
Price per Sqft $265
Subdivision Great Falls Forest
MLS Listing ID VALO225706
Sold Date 01/10/19
Style Colonial
Bedrooms 3
Full Baths 2
Half Baths 1
HOA Fees $8/mo
HOA Y/N Y
Abv Grd Liv Area 1,438
Originating Board BRIGHT
Year Built 1984
Annual Tax Amount $4,919
Tax Year 2018
Lot Size 0.310 Acres
Acres 0.31
Property Description
Bright and updated 3 bedroom colonial in Great Falls Forest. Hardwood floors throughout main and upper levels. Main floor features large great room w/ stacked stone FP, chair rail molding. Kit w/ granite countertops, breakfast bar, desk, SS appliances. 3 bedrooms upstairs including a master w/ tile walk-in shower. Finished lower level room, private office. Rear deck and fenced rear yard. Additional info:Custom paint throughout.Open foor plan on the main level. Brand new AC and Furnace. High-end kitchen appliances...GE Elite. Microwave with Convenction oven. New Maytag commercial grade washer and dryer. Hardwood floors on main and 2nd level throughout. Newer water heater - less than 5 years old. Newer roof - less than 5 years old. Newer vinyl windows. Large lot with very large backyard. Updated landscape in front of the home. New light fixtures throughout.Dominion High School was recently awarded the prestigious "GOLD" ranking as the #326th best school in the ENTIRE COUNTRY (Top 1% of all publicschools nationwide) according to the 2017 US News and World Report. The school also serves as a Loudoun Academy of Sciences magnet school for LCPS.
Location
State VA
County Loudoun
Zoning RESIDENTIAL
Rooms
Other Rooms Dining Room, Primary Bedroom, Bedroom 2, Bedroom 3, Kitchen, Great Room, Hobby Room, Primary Bathroom
Basement Full
Interior
Interior Features Breakfast Area, Carpet, Ceiling Fan(s), Chair Railings, Combination Kitchen/Dining, Dining Area, Family Room Off Kitchen, Kitchen - Eat-In, Primary Bath(s), Recessed Lighting, Walk-in Closet(s), Wood Floors
Hot Water Electric
Heating Forced Air, Heat Pump(s)
Cooling Central A/C
Flooring Hardwood, Carpet
Fireplaces Number 1
Fireplaces Type Mantel(s), Screen
Equipment Built-In Microwave, Dishwasher, Disposal, Dryer, Freezer, Icemaker, Microwave, Oven/Range - Electric, Stainless Steel Appliances, Washer, Water Heater
Fireplace Y
Window Features Double Pane
Appliance Built-In Microwave, Dishwasher, Disposal, Dryer, Freezer, Icemaker, Microwave, Oven/Range - Electric, Stainless Steel Appliances, Washer, Water Heater
Heat Source Electric
Exterior
Exterior Feature Deck(s)
Garage Garage - Front Entry
Garage Spaces 1.0
Fence Rear
Amenities Available Common Grounds, Jog/Walk Path, Tot Lots/Playground
Waterfront N
Water Access N
Accessibility None
Porch Deck(s)
Parking Type Attached Garage, Driveway, Off Street
Attached Garage 1
Total Parking Spaces 1
Garage Y
Building
Story 3+
Sewer Public Sewer
Water Public
Architectural Style Colonial
Level or Stories 3+
Additional Building Above Grade, Below Grade
New Construction N
Schools
Elementary Schools Lowes Island
Middle Schools Seneca Ridge
High Schools Dominion
School District Loudoun County Public Schools
Others
Senior Community No
Tax ID 007275743000
Ownership Fee Simple
SqFt Source Assessor
Special Listing Condition Standard
Read Less Info
Want to know what your home might be worth? Contact us for a FREE valuation!

Our team is ready to help you sell your home for the highest possible price ASAP

Bought with Peter Pejacsevich • Middleburg Real Estate

"My job is to find and attract mastery-based agents to the office, protect the culture, and make sure everyone is happy! "







