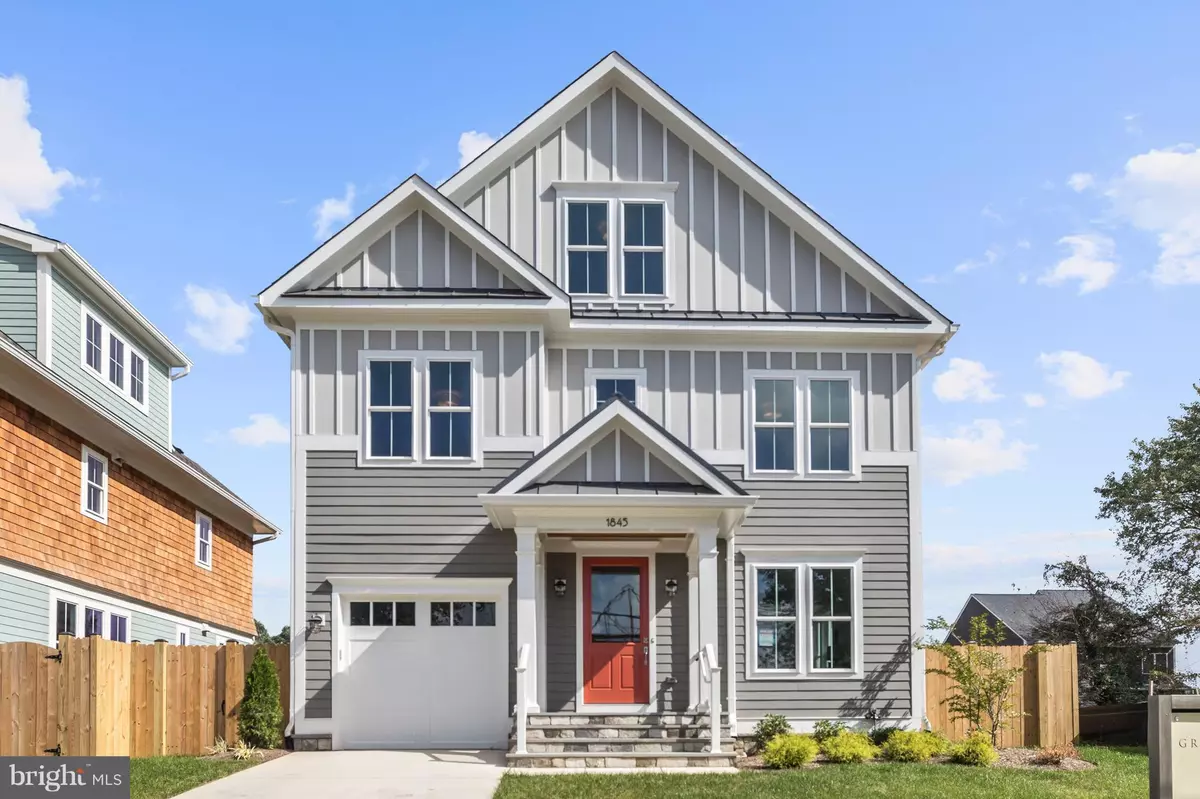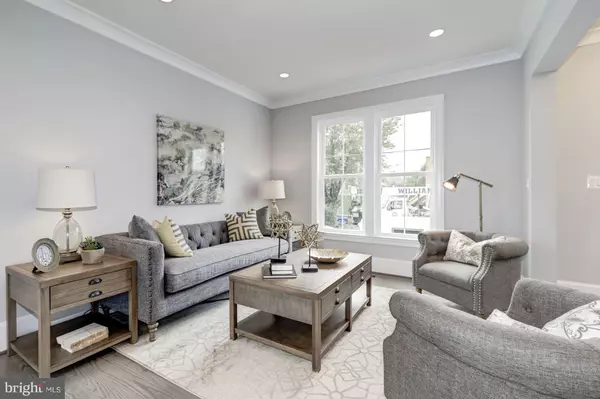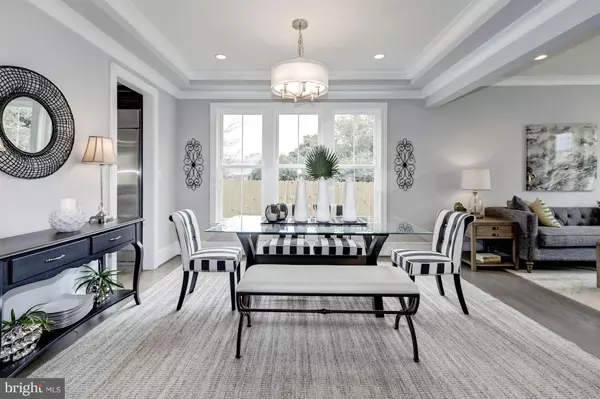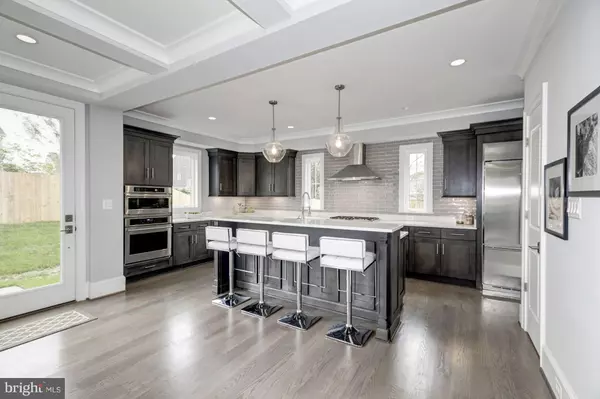$1,375,000
$1,399,000
1.7%For more information regarding the value of a property, please contact us for a free consultation.
5 Beds
6 Baths
4,317 SqFt
SOLD DATE : 12/18/2018
Key Details
Sold Price $1,375,000
Property Type Single Family Home
Sub Type Detached
Listing Status Sold
Purchase Type For Sale
Square Footage 4,317 sqft
Price per Sqft $318
Subdivision Highview Park
MLS Listing ID 1009924138
Sold Date 12/18/18
Style Traditional
Bedrooms 5
Full Baths 5
Half Baths 1
HOA Y/N N
Abv Grd Liv Area 3,243
Originating Board MRIS
Year Built 2018
Annual Tax Amount $6,389
Tax Year 2016
Lot Size 5,810 Sqft
Acres 0.14
Property Description
NEW by award-winning builder Griffin-Moran! Unmatched quality, craftsmanship + attention to detail. 4,300SF+ of truly luxurious living w/high ceilings, moldings, custom cabinetry, designer finishes thru-out. Stunning Master Suite w/ tray ceiling, lux BA+WIC w/custom built-ins! 4 secondary BR & BAs. Walk-out stairs in expansive LL w/ flex spaces. 1-car Gar+Mudroom, Powder Rm & more! 2 already Sold!
Location
State VA
County Arlington
Zoning R-6
Rooms
Basement Rear Entrance, Fully Finished, Walkout Stairs, Outside Entrance, Connecting Stairway
Interior
Interior Features Attic, Family Room Off Kitchen, Kitchen - Gourmet, Breakfast Area, Combination Kitchen/Living, Kitchen - Island, Kitchen - Table Space, Dining Area, Primary Bath(s), Crown Moldings, Upgraded Countertops, Wood Floors
Hot Water Natural Gas
Heating Forced Air
Cooling Central A/C
Fireplaces Number 1
Fireplaces Type Gas/Propane
Equipment Washer/Dryer Hookups Only, Disposal, Oven - Wall, Refrigerator, Dishwasher, Microwave, Oven - Double, Range Hood, Six Burner Stove
Fireplace Y
Appliance Washer/Dryer Hookups Only, Disposal, Oven - Wall, Refrigerator, Dishwasher, Microwave, Oven - Double, Range Hood, Six Burner Stove
Heat Source Natural Gas
Exterior
Garage Garage Door Opener, Garage - Front Entry
Garage Spaces 1.0
Waterfront N
Water Access N
Accessibility None
Parking Type Off Street, Driveway, Attached Garage
Attached Garage 1
Total Parking Spaces 1
Garage Y
Building
Story 3+
Sewer Public Sewer
Water Public
Architectural Style Traditional
Level or Stories 3+
Additional Building Above Grade, Below Grade
New Construction Y
Schools
Elementary Schools Glebe
Middle Schools Williamsburg
High Schools Yorktown
School District Arlington County Public Schools
Others
Senior Community No
Tax ID 08-017-007
Ownership Fee Simple
SqFt Source Assessor
Special Listing Condition Standard
Read Less Info
Want to know what your home might be worth? Contact us for a FREE valuation!

Our team is ready to help you sell your home for the highest possible price ASAP

Bought with Elizabeth Kaiser Saunders • City Chic Real Estate

"My job is to find and attract mastery-based agents to the office, protect the culture, and make sure everyone is happy! "







