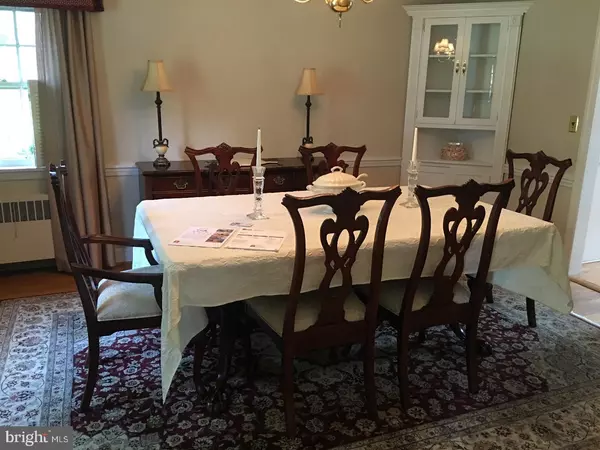$450,000
$469,900
4.2%For more information regarding the value of a property, please contact us for a free consultation.
3 Beds
3 Baths
10,019 Sqft Lot
SOLD DATE : 01/04/2019
Key Details
Sold Price $450,000
Property Type Single Family Home
Sub Type Detached
Listing Status Sold
Purchase Type For Sale
Subdivision Highlands
MLS Listing ID 1002260814
Sold Date 01/04/19
Style Colonial
Bedrooms 3
Full Baths 2
Half Baths 1
HOA Y/N N
Originating Board TREND
Year Built 1948
Annual Tax Amount $5,572
Tax Year 2018
Lot Size 10,019 Sqft
Acres 0.23
Lot Dimensions 75X131
Property Description
Come see this 3 bedroom 2.5 bath colonial on popular N. Bancroft Parkway. This beautiful home opens up to an inviting living room on the right with a fireplace, built in bookshelves, and a door that opens to a covered patio. On your left there is a formal dining room with built in glassed cabinets and a doorway into the kitchen. The sunny kitchen has room for a small table and chairs, and a back door that leads to a private fenced backyard that has been professionally landscaped. Upstairs there are three nice-sized bedrooms with a master bath and a full bath off the hall. The house has been painted throughout, and the upstairs floors have been refinished. If you are interested in expanding, you could open up the dining room with french doors and open a doorway in the kitchen by the back door. Have the garage made into a wonderful great room off the kitchen and dining room. Welcome to your new home!
Location
State DE
County New Castle
Area Wilmington (30906)
Zoning 26R-1
Rooms
Other Rooms Living Room, Dining Room, Primary Bedroom, Bedroom 2, Kitchen, Bedroom 1
Basement Partial
Interior
Interior Features Kitchen - Eat-In
Hot Water Natural Gas
Heating Gas, Hot Water
Cooling Central A/C
Fireplaces Number 1
Fireplace Y
Heat Source Natural Gas
Laundry Basement
Exterior
Garage Spaces 2.0
Water Access N
Accessibility None
Attached Garage 2
Total Parking Spaces 2
Garage Y
Building
Story 2
Sewer Public Sewer
Water Public
Architectural Style Colonial
Level or Stories 2
New Construction N
Schools
School District Red Clay Consolidated
Others
Senior Community No
Tax ID 26-012.40-127
Ownership Fee Simple
Read Less Info
Want to know what your home might be worth? Contact us for a FREE valuation!

Our team is ready to help you sell your home for the highest possible price ASAP

Bought with Margaret O Vavala • RE/MAX Elite
"My job is to find and attract mastery-based agents to the office, protect the culture, and make sure everyone is happy! "







