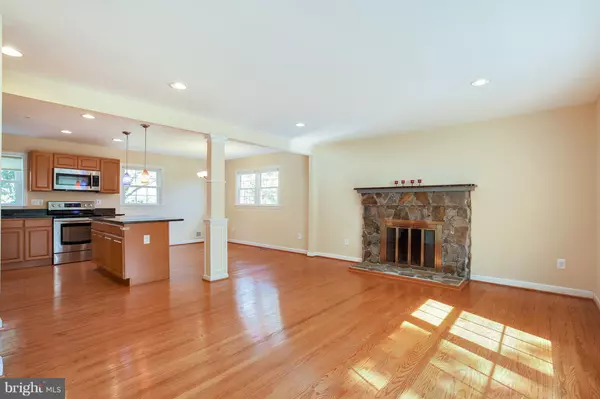$775,000
$774,900
For more information regarding the value of a property, please contact us for a free consultation.
5 Beds
3 Baths
1,736 SqFt
SOLD DATE : 01/02/2019
Key Details
Sold Price $775,000
Property Type Single Family Home
Sub Type Detached
Listing Status Sold
Purchase Type For Sale
Square Footage 1,736 sqft
Price per Sqft $446
Subdivision None Available
MLS Listing ID VAAR100044
Sold Date 01/02/19
Style Split Level
Bedrooms 5
Full Baths 3
HOA Y/N N
Abv Grd Liv Area 1,736
Originating Board MRIS
Year Built 1959
Annual Tax Amount $7,162
Tax Year 2018
Lot Size 6,002 Sqft
Acres 0.14
Property Description
Last call for offer submission on Friday November 30th at 1:00 pm. Spectacular Property at 4307 9th Street, S. Arlington VA 22204 will be unavailable after 5:00 pm. Please let me know if you have anyone that may be interested in this fabulous updated 5 bedroom, 3 bath home with family room and den/office. MOTIVATED SELLERS!! Don't miss this one!! You won't believe the living space! This is a 4-level split foyer in the Barcroft neighborhood with 5 generous sized bedrooms and 3 full baths, plus an office or a den and family room. Recently completely renovated with more updates by the current owners. New roof, HVAC & Water Heater. Open floor plan, new windows, hardwood floors, recessed lights, ceramic tiles, fresh paint, maple cabinets, granite counter, stainless appliances, 2 wood burning fireplaces, renovated baths. Great community. This should definitely be on your list ! Easy access to public transportation and minutes to RT 50, I-495. 395 and RT. 66 and DC! Off street parking up to 3 cars. SHOW AND SELL TODAY!!
Location
State VA
County Arlington
Zoning R-6
Rooms
Basement Connecting Stairway, Rear Entrance, Fully Finished
Main Level Bedrooms 2
Interior
Interior Features Attic, Kitchen - Gourmet, Combination Kitchen/Living, Dining Area, Kitchen - Eat-In
Hot Water Natural Gas
Heating Forced Air
Cooling Central A/C
Fireplaces Number 2
Fireplace Y
Heat Source Natural Gas
Exterior
Water Access N
Accessibility None
Garage N
Building
Story 3+
Sewer Public Sewer
Water Public
Architectural Style Split Level
Level or Stories 3+
Additional Building Above Grade
New Construction N
Schools
Elementary Schools Barcroft
Middle Schools Kenmore
High Schools Wakefield
School District Arlington County Public Schools
Others
Senior Community No
Tax ID 23-035-016
Ownership Fee Simple
SqFt Source Assessor
Special Listing Condition Standard
Read Less Info
Want to know what your home might be worth? Contact us for a FREE valuation!

Our team is ready to help you sell your home for the highest possible price ASAP

Bought with Michael S Webb • RE/MAX Allegiance
"My job is to find and attract mastery-based agents to the office, protect the culture, and make sure everyone is happy! "







