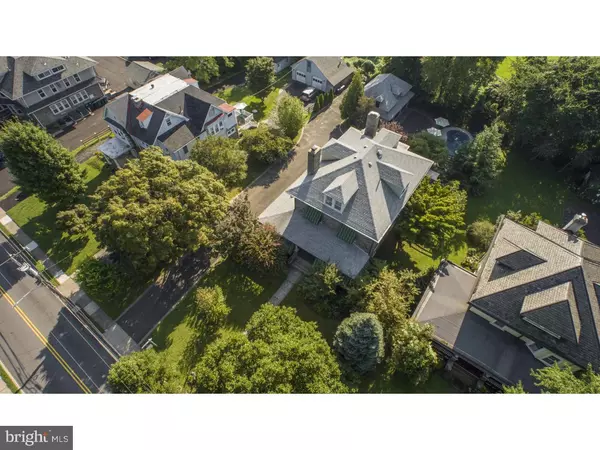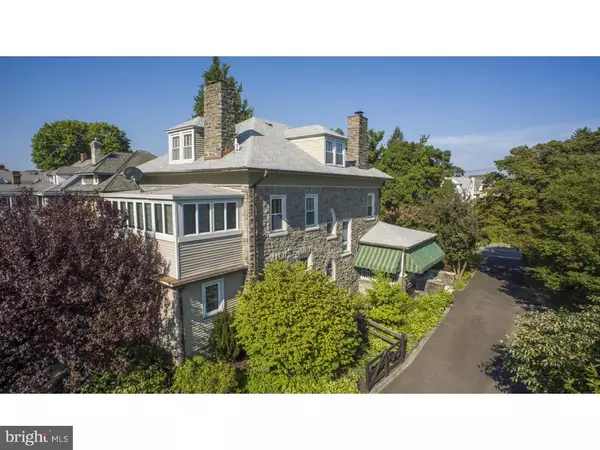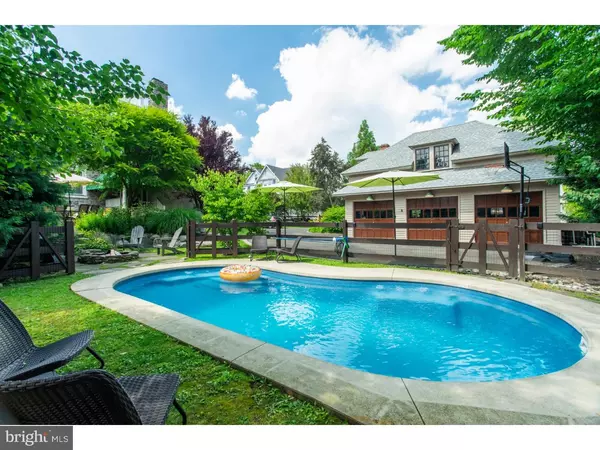$600,000
$649,900
7.7%For more information regarding the value of a property, please contact us for a free consultation.
6 Beds
4 Baths
3,632 SqFt
SOLD DATE : 12/28/2018
Key Details
Sold Price $600,000
Property Type Single Family Home
Sub Type Detached
Listing Status Sold
Purchase Type For Sale
Square Footage 3,632 sqft
Price per Sqft $165
Subdivision Jenkintown
MLS Listing ID 1002766184
Sold Date 12/28/18
Style Colonial
Bedrooms 6
Full Baths 3
Half Baths 1
HOA Y/N N
Abv Grd Liv Area 3,632
Originating Board TREND
Year Built 1910
Annual Tax Amount $11,705
Tax Year 2018
Lot Size 0.492 Acres
Acres 0.49
Lot Dimensions 100
Property Description
Stately circa 1910 all stone colonial in private setting! Renovated and restored with upgrades and amenities that appeal to old home enthusiasts that love tradition and also want modern conveniences and improvements. Large center hall w/gas fireplace & oak hardwood floors w/beautiful inlay.This area flows effortlessly into the formal Living Room w/stunning wood pillars & h/w floors.The Kitchen is a perfect blend of old and new-meticulously restored original cabinetry,tumbled marble backsplash & c/t floor,granite counters,stainless steel appliances,under cabinet lighting,high hats,glass front cabinets,built in shelving,island with bar seating, convection cooking and double ovens. The Great Room is adjacent with bay window and delivers the open concept that you are looking for.The Dining Room is connected to the Kitchen and can be used for formal space or more casual eat-in area. The 1st floor mudroom with laundry,storage cabinets, built in bench & O/E to back porch/yard. The Master Suite is a fabulous retreat with neutral carpet and "ship-lap" wall and double closet, walk-in closet and a stunning spa like master bath with exposed stone wall,double marble vanity, soaking tub and frameless glass shower. A Sunroom completes this suite with walls of windows and can be used as an office, sitting room or exercise area.2 add'l Bedrooms w/refinished hardwood floors & ceiling fans with a large hall bath complete this level.The third floor delivers 3 additional rooms all with ceiling fans that are perfect as additional bedrooms, guest rooms, art studio, hobby rooms, au-paire suite, etc.There is also a refreshed hall bath on this level. Finished basement with neutral tile floor, oak trim, outside exit and giant contractors workshop.Central air,12inch crown moldings on first floor, gas heat, deep window sills, newer windows throughout,200 amp service,newer roof (2012).Relax on the patio and enjoy the splendid grounds with lush perennials, flowering trees and all that this spectacular garden has to offer. 3 car garage with 100 amp service and upstairs loft,striped awnings, HEATED fresh water pool, stone pond, patio,rock wall area w/fire pit,fenced yard,extra wide driveway and an abundance of parking.Highly rated Jenkintown School District or walk to Abington Friends School,close to public transportation,easy access to 309 and the PA Turnpike. Enjoy Starbucks, Whole Foods, Trader Joes,the boutique shops in Jenkintown,Hiway Theater & the Farmer's Market.
Location
State PA
County Montgomery
Area Jenkintown Boro (10610)
Zoning B
Rooms
Other Rooms Living Room, Dining Room, Primary Bedroom, Bedroom 2, Bedroom 3, Kitchen, Family Room, Bedroom 1, Other
Basement Full, Outside Entrance
Interior
Interior Features Primary Bath(s), Kitchen - Island, Butlers Pantry, Breakfast Area
Hot Water Natural Gas
Heating Gas, Forced Air
Cooling Central A/C
Flooring Wood, Fully Carpeted, Tile/Brick
Fireplaces Number 2
Fireplaces Type Stone
Equipment Cooktop, Oven - Wall, Oven - Double, Dishwasher, Refrigerator, Disposal
Fireplace Y
Appliance Cooktop, Oven - Wall, Oven - Double, Dishwasher, Refrigerator, Disposal
Heat Source Natural Gas
Laundry Main Floor
Exterior
Exterior Feature Patio(s), Porch(es)
Garage Spaces 3.0
Fence Other
Pool In Ground
Water Access N
Roof Type Shingle
Accessibility None
Porch Patio(s), Porch(es)
Total Parking Spaces 3
Garage N
Building
Story 2
Sewer Public Sewer
Water Public
Architectural Style Colonial
Level or Stories 2
Additional Building Above Grade
New Construction N
Schools
Elementary Schools Jenkintown
Middle Schools Jenkintown Middle School
High Schools Jenkintown Middle School
School District Jenkintown
Others
Senior Community No
Tax ID 10-00-04556-006
Ownership Fee Simple
SqFt Source Assessor
Special Listing Condition Standard
Read Less Info
Want to know what your home might be worth? Contact us for a FREE valuation!

Our team is ready to help you sell your home for the highest possible price ASAP

Bought with Andrew B Smith • BHHS Fox & Roach-Jenkintown

"My job is to find and attract mastery-based agents to the office, protect the culture, and make sure everyone is happy! "







