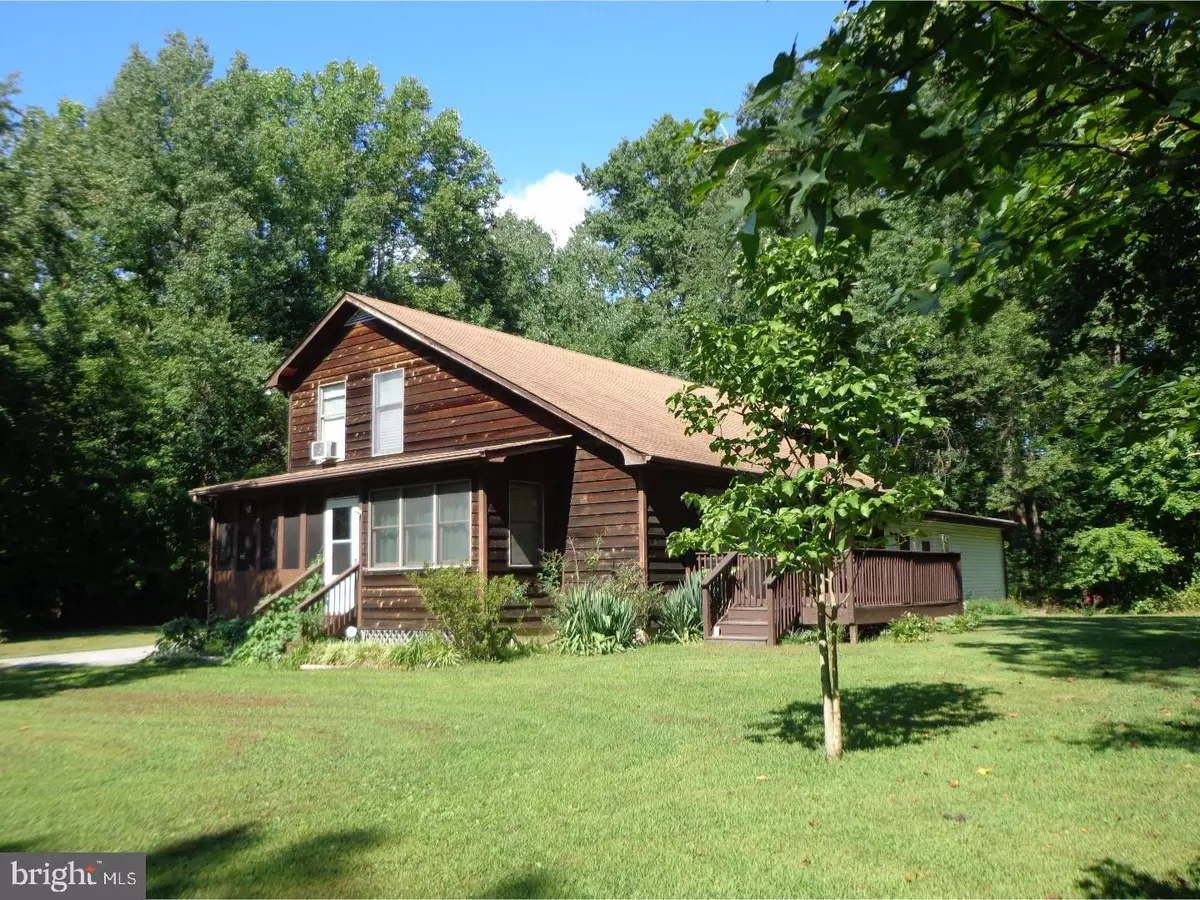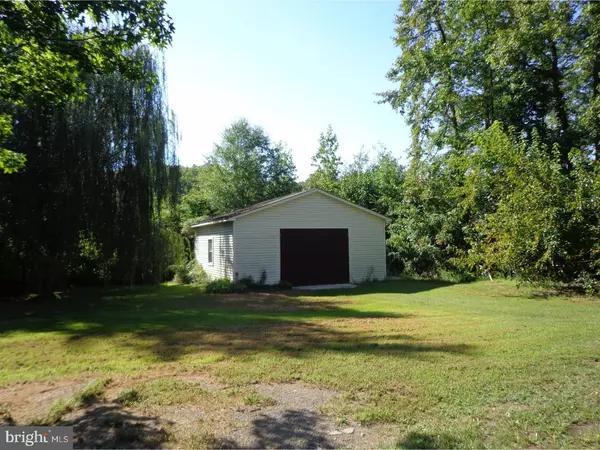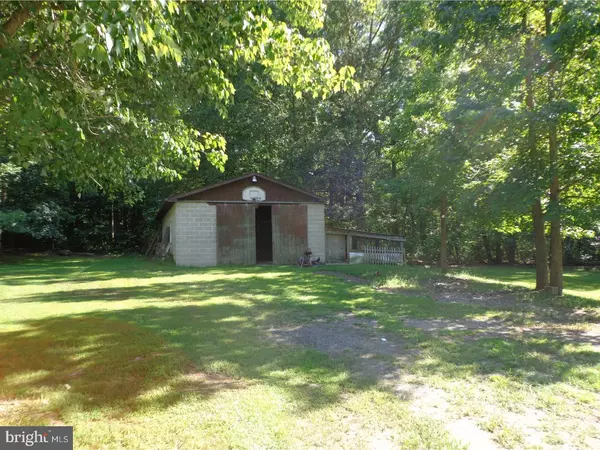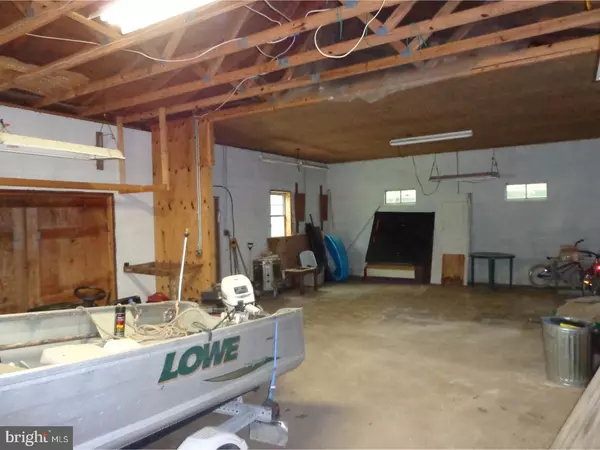$270,000
$298,900
9.7%For more information regarding the value of a property, please contact us for a free consultation.
9.22 Acres Lot
SOLD DATE : 12/21/2018
Key Details
Sold Price $270,000
Property Type Multi-Family
Sub Type Detached
Listing Status Sold
Purchase Type For Sale
Subdivision None Available
MLS Listing ID 1000324803
Sold Date 12/21/18
Style Other
HOA Y/N N
Originating Board TREND
Year Built 1991
Annual Tax Amount $3,128
Tax Year 2017
Lot Size 9.220 Acres
Acres 9.22
Lot Dimensions 325X910
Property Description
Unique contemporary home nestled on 9 pristine wooded acres with easy access to Rt. 1 & amenities featuring an apartment with separate entrance 2 bedrooms, 2 full baths, living/dining room, new kitchen and triple slider to what could be a 16' x 30' roof top deck. The main floor offers 2 bedrooms, 2 full baths, dramatic vaulted living/dining room with slider to deck, large new kitchen with peninsula breakfast bar, generous 16' x 30' familyroom, screened porch, laundry/mud room, storage & wheelchair access ramp. Two large detached garages with electric. This property offers so many possibilities! Use as one large house with in-law suite (as the current owners are) or rent one unit & live in the other....Home based business...Hobbies...No deed restrictions, No HOA. New septic April 2017, new well 2012, New well pump 2016, updated kitchens & baths. Water test completed 9/18.
Location
State DE
County New Castle
Area South Of The Canal (30907)
Zoning SR
Rooms
Other Rooms Primary Bedroom
Interior
Interior Features Ceiling Fan(s)
Hot Water Propane
Heating Hot Water
Cooling Wall Unit
Fireplace N
Heat Source Bottled Gas/Propane
Laundry Has Laundry
Exterior
Parking Features Oversized
Garage Spaces 12.0
Utilities Available Cable TV Available
Water Access N
Roof Type Pitched,Shingle
Accessibility Mobility Improvements
Total Parking Spaces 12
Garage Y
Building
Sewer On Site Septic
Water Well
Architectural Style Other
Additional Building Above Grade
New Construction N
Schools
School District Appoquinimink
Others
Tax ID 14-016.00-115
Ownership Fee Simple
SqFt Source Assessor
Special Listing Condition Standard
Read Less Info
Want to know what your home might be worth? Contact us for a FREE valuation!

Our team is ready to help you sell your home for the highest possible price ASAP

Bought with James P Rice • RE/MAX Town & Country
"My job is to find and attract mastery-based agents to the office, protect the culture, and make sure everyone is happy! "







