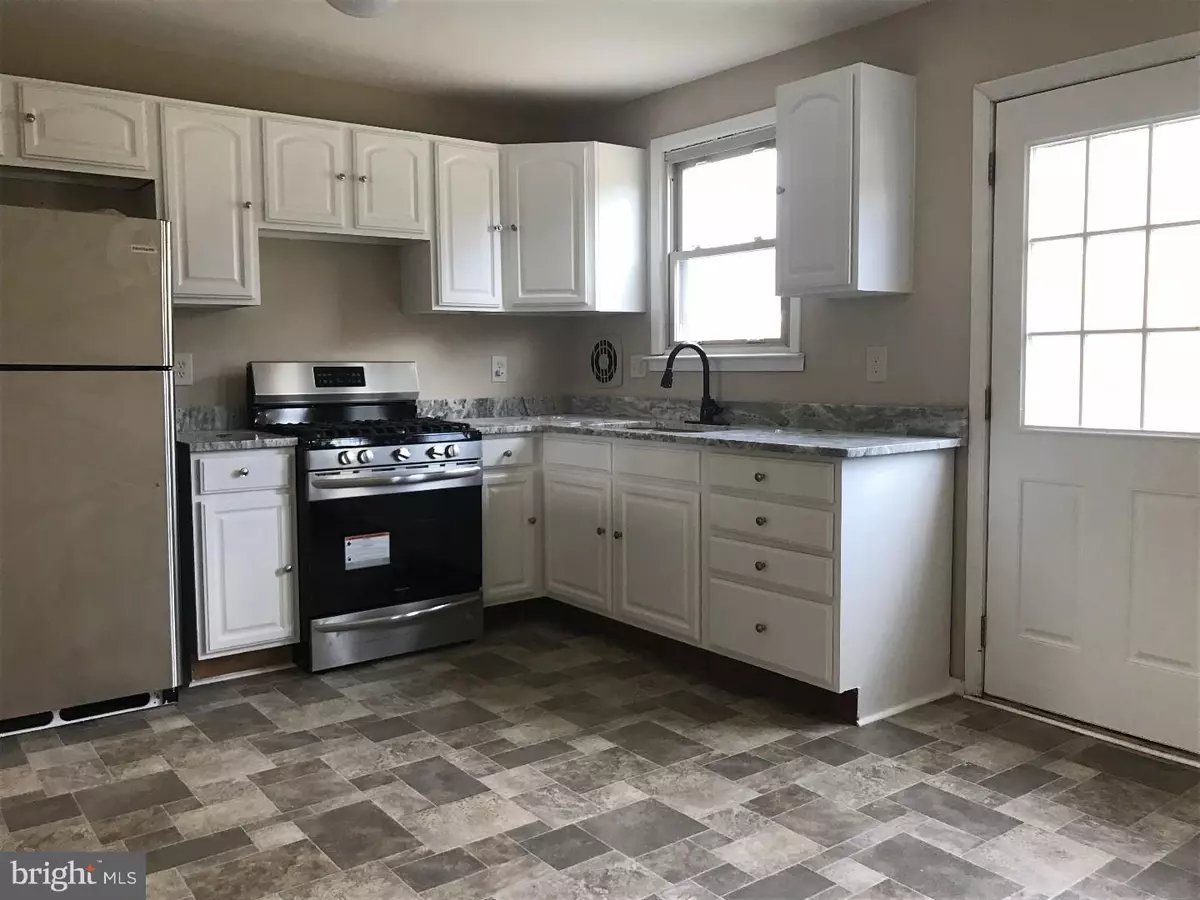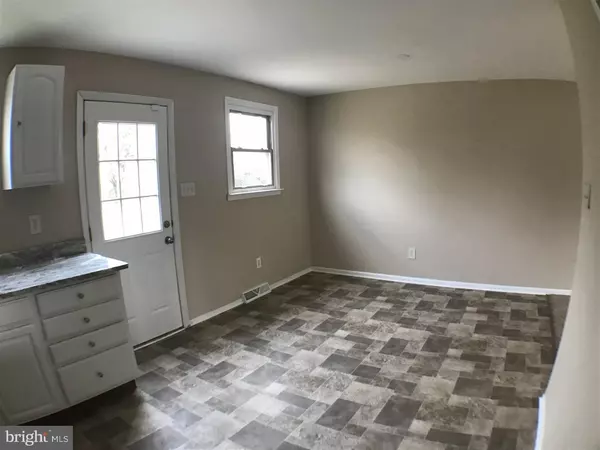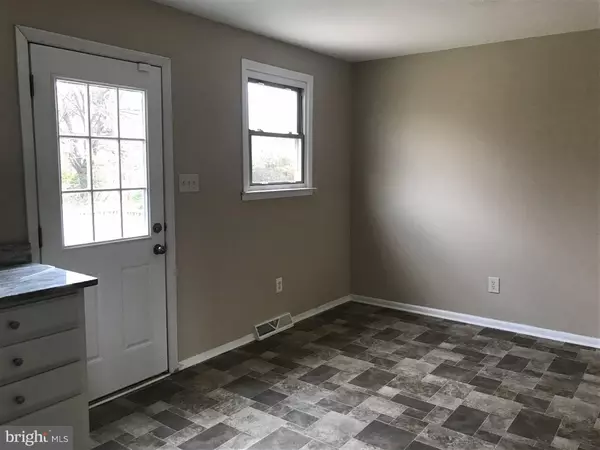$142,900
$138,900
2.9%For more information regarding the value of a property, please contact us for a free consultation.
4 Beds
1 Bath
1,444 SqFt
SOLD DATE : 02/26/2019
Key Details
Sold Price $142,900
Property Type Single Family Home
Sub Type Detached
Listing Status Sold
Purchase Type For Sale
Square Footage 1,444 sqft
Price per Sqft $98
Subdivision Delsea Estates
MLS Listing ID 1007426200
Sold Date 02/26/19
Style Cape Cod
Bedrooms 4
Full Baths 1
HOA Y/N N
Abv Grd Liv Area 1,444
Originating Board TREND
Year Built 1952
Annual Tax Amount $5,310
Tax Year 2019
Lot Size 0.486 Acres
Acres 0.49
Lot Dimensions 59X360
Property Description
Renovations are almost complete! Be the first...to see this beautifully updated 4-bedroom - one floor living home. Check out the pictures of a similar home that we remodeled. You will be in awe with your new spacious eat-in kitchen that includes all new stainless steel appliances and granite counter and lots of cabinets. Large windows cascade in tons of glorious sunshine throughout. This home offers you three generously sized bedrooms that are sure to suit your needs here! Whether you're looking to downsize, or you are a first-time home buyer, come take a tour of this home?this is the place for you! Great location here! Close to local main commuter roadways as well as shopping, dining, schools, and more! Don't delay - schedule a tour and submit your offer today! Disclaimer: the pictures in this listing do not represent the interior of this home.
Location
State NJ
County Gloucester
Area Clayton Boro (20801)
Zoning RES
Rooms
Other Rooms Living Room, Dining Room, Primary Bedroom, Bedroom 2, Bedroom 3, Kitchen, Bedroom 1
Main Level Bedrooms 4
Interior
Interior Features Kitchen - Eat-In
Hot Water Natural Gas
Heating Forced Air
Cooling Central A/C
Flooring Wood, Fully Carpeted
Equipment Built-In Range, Oven - Self Cleaning, Dishwasher, Refrigerator
Fireplace N
Appliance Built-In Range, Oven - Self Cleaning, Dishwasher, Refrigerator
Heat Source Natural Gas
Laundry Main Floor
Exterior
Exterior Feature Patio(s)
Garage Spaces 2.0
Fence Other
Water Access N
Roof Type Shingle
Accessibility None
Porch Patio(s)
Total Parking Spaces 2
Garage N
Building
Lot Description Level, Front Yard, Rear Yard, SideYard(s)
Story 1
Foundation Concrete Perimeter
Sewer Public Sewer
Water Public
Architectural Style Cape Cod
Level or Stories 1
Additional Building Above Grade
New Construction N
Schools
Elementary Schools Herma Simmons
Middle Schools Clayton
High Schools Clayton
School District Clayton Public Schools
Others
Senior Community No
Tax ID 01-01505-00011
Ownership Fee Simple
SqFt Source Assessor
Acceptable Financing Conventional, VA, Lease Purchase, FHA 203(b)
Listing Terms Conventional, VA, Lease Purchase, FHA 203(b)
Financing Conventional,VA,Lease Purchase,FHA 203(b)
Special Listing Condition Standard
Read Less Info
Want to know what your home might be worth? Contact us for a FREE valuation!

Our team is ready to help you sell your home for the highest possible price ASAP

Bought with Kevin M Ciccone • Keller Williams Realty - Washington Township
"My job is to find and attract mastery-based agents to the office, protect the culture, and make sure everyone is happy! "







