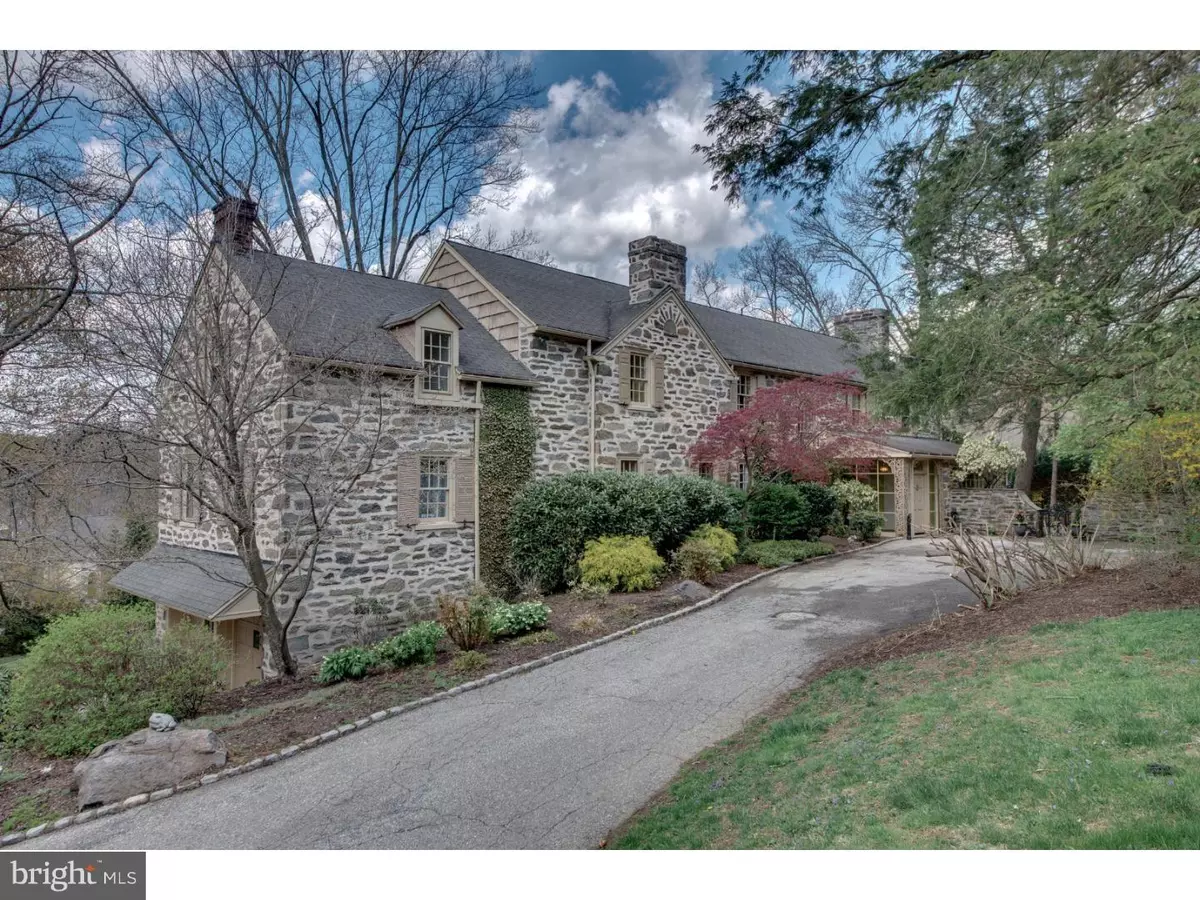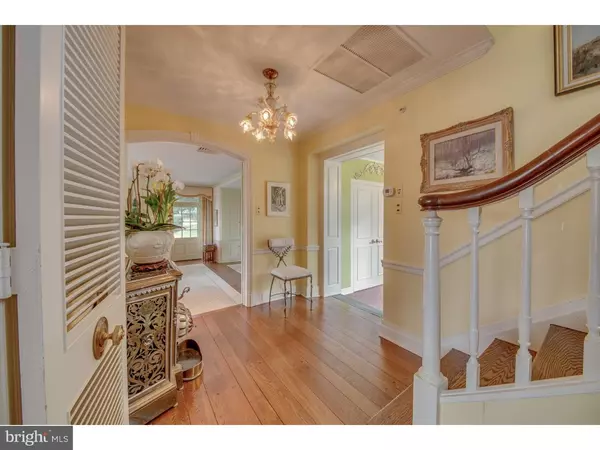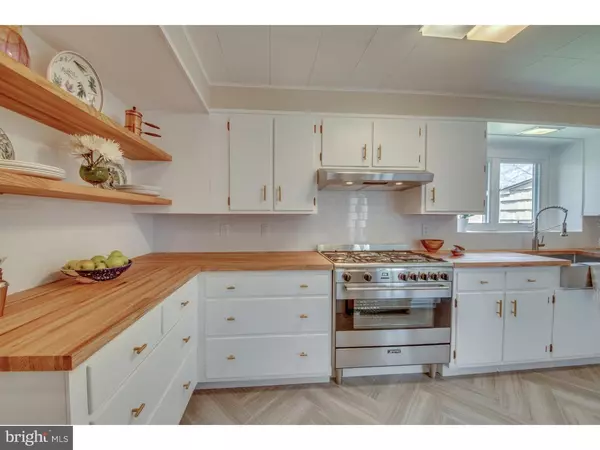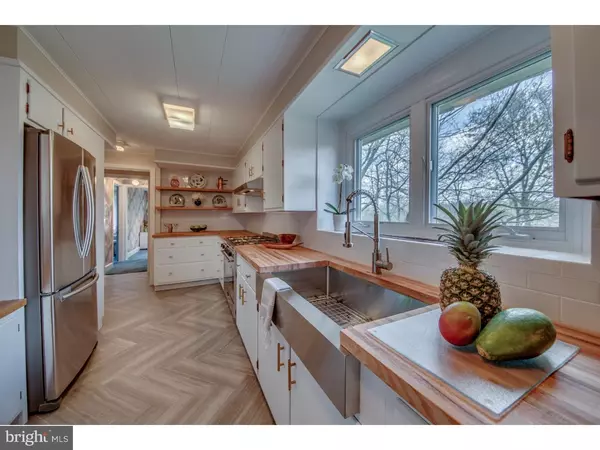$1,000,000
$1,025,000
2.4%For more information regarding the value of a property, please contact us for a free consultation.
5 Beds
5 Baths
5,050 SqFt
SOLD DATE : 11/20/2018
Key Details
Sold Price $1,000,000
Property Type Single Family Home
Sub Type Detached
Listing Status Sold
Purchase Type For Sale
Square Footage 5,050 sqft
Price per Sqft $198
Subdivision None Available
MLS Listing ID 1007542760
Sold Date 11/20/18
Style Colonial
Bedrooms 5
Full Baths 4
Half Baths 1
HOA Y/N N
Abv Grd Liv Area 5,050
Originating Board TREND
Year Built 1940
Annual Tax Amount $28,617
Tax Year 2018
Lot Size 1.494 Acres
Acres 1.49
Lot Dimensions 95
Property Description
Tax Appeal was Successful. New Assessed Value is $585,350 which equates to $21,533 in taxes using 2018 millage rate. Classic Stone Colonial with the old world charm of stone walls, iron railings and gate, bluestone terraces and courtyards, is situated on 1.5 acres of landscaped property. This 5-6 bedroom 4/1 home is wonderful for everyday living and entertaining. On the main floor, the front hall leads to the formal living room, family room, dining room, updated kitchen, cozy den and renovated powder room. There are two fireplaces on this level and many of the rooms have beautiful millwork and random width oak flooring. The large galley kitchen and butler's pantry have just been remodeled and feature stainless appliances and fixtures including a gas range and large farm sink, white cabinetry with brass hardware, and butcher block countertops.. The generous family room, dining room and living room boast exquisite views, while French doors provide easy access to the numerous entertaining areas: An outdoor fireplace, fabulous bluestone terraces and a pool to name a few. The main level is completed with a bedroom, bathroom and office. On the second floor there is a generous master suite with fireplace and four large secondary bedrooms with two Jack and Jill bathrooms between them. The walk-up attic provides additional storage with easy access. The walk-out basement enjoys great light, has a finished great room with a fireplace and bar. In the unfinished section, there is a large laundry room and potting area for gardening. The 3-car garage is also accessed from the basement. A great home ready to make your own!
Location
State PA
County Montgomery
Area Lower Merion Twp (10640)
Zoning R1
Rooms
Other Rooms Living Room, Dining Room, Primary Bedroom, Bedroom 2, Bedroom 3, Kitchen, Family Room, Bedroom 1, Laundry
Basement Full, Outside Entrance
Interior
Interior Features Butlers Pantry
Hot Water Natural Gas
Heating Oil
Cooling Central A/C
Fireplaces Type Brick, Marble
Equipment Cooktop, Oven - Wall, Oven - Double, Dishwasher, Disposal
Fireplace N
Appliance Cooktop, Oven - Wall, Oven - Double, Dishwasher, Disposal
Heat Source Oil
Laundry Lower Floor
Exterior
Garage Spaces 5.0
Pool In Ground
Water Access N
Accessibility None
Attached Garage 2
Total Parking Spaces 5
Garage Y
Building
Story 2
Sewer On Site Septic
Water Public
Architectural Style Colonial
Level or Stories 2
Additional Building Above Grade
New Construction N
Schools
School District Lower Merion
Others
Senior Community No
Tax ID 40-00-43776-005
Ownership Fee Simple
Read Less Info
Want to know what your home might be worth? Contact us for a FREE valuation!

Our team is ready to help you sell your home for the highest possible price ASAP

Bought with Alison D Ogelsby • Kurfiss Sotheby's International Realty
"My job is to find and attract mastery-based agents to the office, protect the culture, and make sure everyone is happy! "







