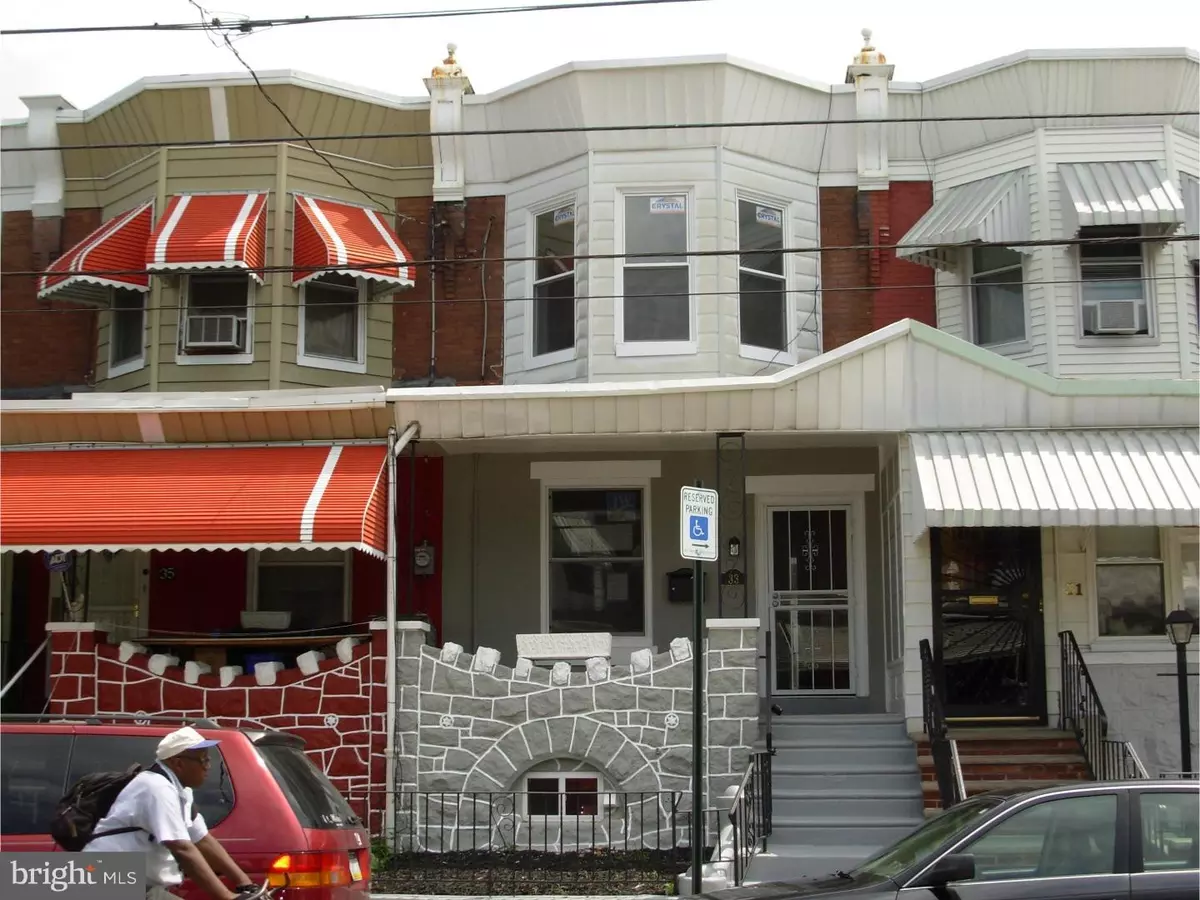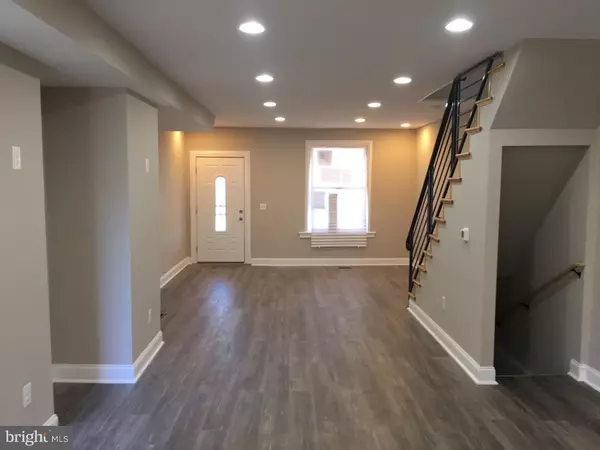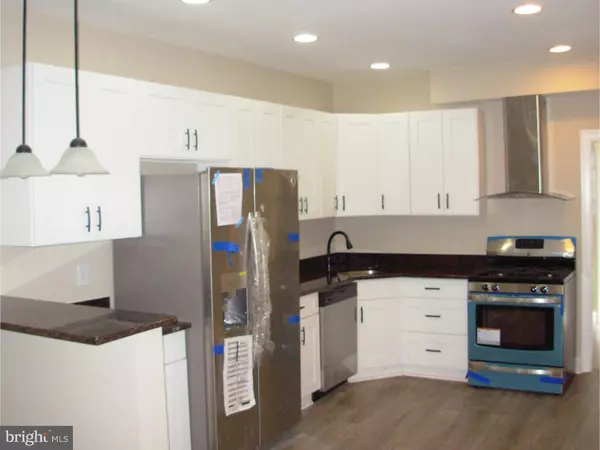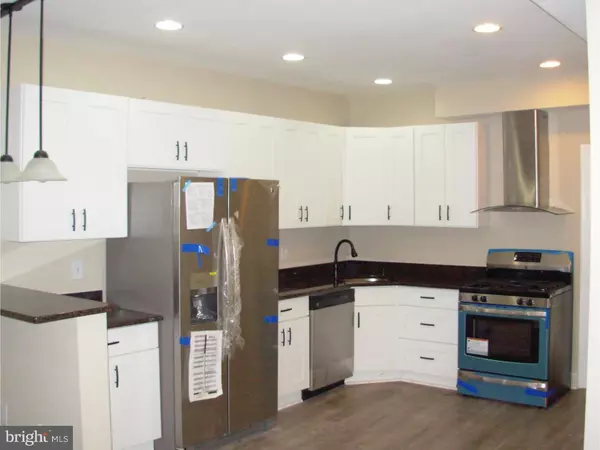$145,000
$155,000
6.5%For more information regarding the value of a property, please contact us for a free consultation.
3 Beds
3 Baths
1,214 SqFt
SOLD DATE : 12/28/2018
Key Details
Sold Price $145,000
Property Type Townhouse
Sub Type End of Row/Townhouse
Listing Status Sold
Purchase Type For Sale
Square Footage 1,214 sqft
Price per Sqft $119
Subdivision Haddington
MLS Listing ID 1002775218
Sold Date 12/28/18
Style Other
Bedrooms 3
Full Baths 3
HOA Y/N N
Abv Grd Liv Area 1,214
Originating Board TREND
Year Built 1925
Annual Tax Amount $1,016
Tax Year 2018
Lot Size 1,150 Sqft
Acres 0.03
Lot Dimensions 15X75
Property Description
Come and see this home! Conveniently located within 1 block of Market/63rd St Station, and Cobbs Creek Park. In this home you will find a perfect blend of luxury, sunlight and comfort. This beautiful home has a modern and spacious floor plan with exquisite design throughout, like USB outlet on each floor and in your bedroom. This home features 3 light filled bedrooms, 3 full bathrooms, finished basement, large kitchen with stainless steel appliances including dishwasher and garbage disposal. As you enter the home you are greeted with very stylish tiled porch and as you walk in the door 9 foot ceiling with recess lighting is the theme throughout the first floor. This home has everything new from the studs to the wiring, plumbing, and mechanical systems. After passing the living room and dining room you enter the sophisticated kitchen design, which is spotlighting by an over sized Marble Island that accommodates seating. Meander up the elegant stair to the second floor into your appropriately
Location
State PA
County Philadelphia
Area 19139 (19139)
Zoning RSA5
Rooms
Other Rooms Living Room, Dining Room, Primary Bedroom, Bedroom 2, Kitchen, Bedroom 1
Basement Full, Fully Finished
Interior
Interior Features Kitchen - Eat-In
Hot Water Natural Gas
Heating Gas, Forced Air
Cooling Central A/C
Equipment Dishwasher, Disposal, Dryer, Energy Efficient Appliances, Icemaker, Microwave, Oven - Self Cleaning, Oven/Range - Gas, Refrigerator, Stainless Steel Appliances
Fireplace N
Window Features ENERGY STAR Qualified
Appliance Dishwasher, Disposal, Dryer, Energy Efficient Appliances, Icemaker, Microwave, Oven - Self Cleaning, Oven/Range - Gas, Refrigerator, Stainless Steel Appliances
Heat Source Natural Gas
Laundry Basement
Exterior
Water Access N
Accessibility None
Garage N
Building
Story 2
Sewer Public Sewer
Water Public
Architectural Style Other
Level or Stories 2
Additional Building Above Grade
New Construction N
Schools
School District The School District Of Philadelphia
Others
Senior Community No
Tax ID 341206800
Ownership Fee Simple
SqFt Source Assessor
Acceptable Financing Cash, Conventional, FHA
Listing Terms Cash, Conventional, FHA
Financing Cash,Conventional,FHA
Special Listing Condition Standard
Read Less Info
Want to know what your home might be worth? Contact us for a FREE valuation!

Our team is ready to help you sell your home for the highest possible price ASAP

Bought with Aviole Codio • Prosperity Real Estate & Investment Services
"My job is to find and attract mastery-based agents to the office, protect the culture, and make sure everyone is happy! "







