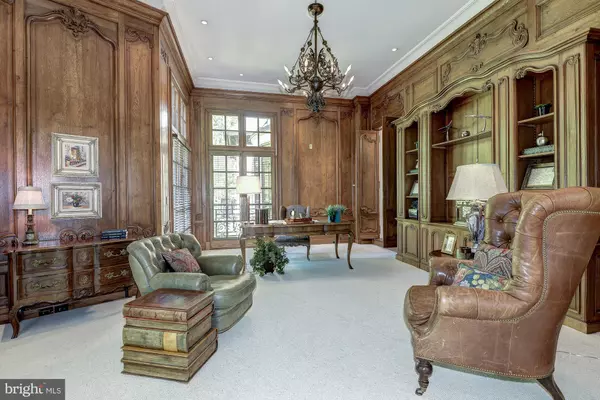$4,250,000
$4,495,000
5.5%For more information regarding the value of a property, please contact us for a free consultation.
6 Beds
10 Baths
7,343 SqFt
SOLD DATE : 11/15/2018
Key Details
Sold Price $4,250,000
Property Type Single Family Home
Sub Type Detached
Listing Status Sold
Purchase Type For Sale
Square Footage 7,343 sqft
Price per Sqft $578
Subdivision Avenel
MLS Listing ID 1006618780
Sold Date 11/15/18
Style Other
Bedrooms 6
Full Baths 8
Half Baths 2
HOA Fees $951/mo
HOA Y/N Y
Abv Grd Liv Area 7,343
Originating Board MRIS
Year Built 1996
Annual Tax Amount $43,084
Tax Year 2017
Lot Size 2.480 Acres
Acres 2.48
Property Description
TRULY SPECTACULAR "PIECE DE RESISTANCE" BY HIGHLY ACCLAIMED BUILDER AS HIS PERSONAL RESIDENCE.INCREDIBLY DESIGNED WITH IMPORTED HISTORIC EUROPEAN MILLWORK + FIREPLACES AND RETROFITTED TO MAKE THIS ONE OF THE CLASSIEST AND MOST PRESTIGIOUS HOMES IN THE WASHINGTON DC METRO AREA. ON FABULOUS 2.5 ACRE LOT W/ SECLUDED POOL AND SPORTS COURT ON PRIVATE CUL DE SAC. FINISHED SQFT IS GREATER THEN 7300 TLA.
Location
State MD
County Montgomery
Zoning RE2C
Rooms
Other Rooms Dining Room, Primary Bedroom, Sitting Room, Kitchen, Game Room, Family Room, Den, Library, Foyer, Breakfast Room, Study, Exercise Room, Great Room, In-Law/auPair/Suite, Laundry, Mud Room, Storage Room, Utility Room
Basement Outside Entrance, Rear Entrance, Sump Pump, Daylight, Full, Fully Finished, Walkout Level
Main Level Bedrooms 4
Interior
Interior Features Attic, Breakfast Area, Butlers Pantry, Family Room Off Kitchen, Kitchen - Gourmet, Kitchen - Island, Dining Area, Kitchen - Eat-In, Primary Bath(s), Built-Ins, Chair Railings, Crown Moldings, Window Treatments, Upgraded Countertops, Wet/Dry Bar, WhirlPool/HotTub, Wood Floors, Recessed Lighting, Floor Plan - Open, Floor Plan - Traditional
Hot Water Multi-tank, Natural Gas, 60+ Gallon Tank
Heating Forced Air, Programmable Thermostat, Zoned
Cooling Central A/C, Ceiling Fan(s), Programmable Thermostat, Zoned
Fireplaces Number 5
Fireplaces Type Mantel(s)
Equipment Central Vacuum, Dishwasher, Disposal, Dryer - Front Loading, Exhaust Fan, Extra Refrigerator/Freezer, Freezer, Humidifier, Icemaker, Microwave, Oven/Range - Gas, Range Hood, Refrigerator, Six Burner Stove, Washer - Front Loading, Water Heater
Fireplace Y
Window Features Atrium,Bay/Bow,Double Pane,Insulated,Palladian,Screens,Skylights
Appliance Central Vacuum, Dishwasher, Disposal, Dryer - Front Loading, Exhaust Fan, Extra Refrigerator/Freezer, Freezer, Humidifier, Icemaker, Microwave, Oven/Range - Gas, Range Hood, Refrigerator, Six Burner Stove, Washer - Front Loading, Water Heater
Heat Source Natural Gas
Exterior
Exterior Feature Balcony, Deck(s), Patio(s), Terrace
Parking Features Garage Door Opener, Garage - Side Entry
Garage Spaces 4.0
Fence Rear, Other
Pool In Ground
Community Features Alterations/Architectural Changes, Covenants, Fencing
Amenities Available Bike Trail, Common Grounds, Jog/Walk Path, Security, Tot Lots/Playground
Water Access N
View Garden/Lawn, Scenic Vista, Trees/Woods
Roof Type Slate
Accessibility None
Porch Balcony, Deck(s), Patio(s), Terrace
Road Frontage Private
Attached Garage 4
Total Parking Spaces 4
Garage Y
Building
Lot Description Backs to Trees, Landscaping, Premium
Story 2
Sewer Public Sewer
Water Public
Architectural Style Other
Level or Stories 2
Additional Building Above Grade
Structure Type 2 Story Ceilings,9'+ Ceilings,Beamed Ceilings,Cathedral Ceilings,Paneled Walls,Wood Walls
New Construction N
Schools
Elementary Schools Carderock Springs
Middle Schools Thomas W. Pyle
High Schools Walt Whitman
School District Montgomery County Public Schools
Others
HOA Fee Include Common Area Maintenance,Management,Insurance,Reserve Funds,Road Maintenance,Snow Removal,Trash,Lawn Maintenance,Lawn Care Front,Lawn Care Rear,Lawn Care Side
Senior Community No
Tax ID 161002587571
Ownership Fee Simple
SqFt Source Estimated
Security Features Electric Alarm,Fire Detection System,Motion Detectors,Smoke Detector
Special Listing Condition Standard
Read Less Info
Want to know what your home might be worth? Contact us for a FREE valuation!

Our team is ready to help you sell your home for the highest possible price ASAP

Bought with Judy G Cranford • Cranford & Associates
"My job is to find and attract mastery-based agents to the office, protect the culture, and make sure everyone is happy! "







