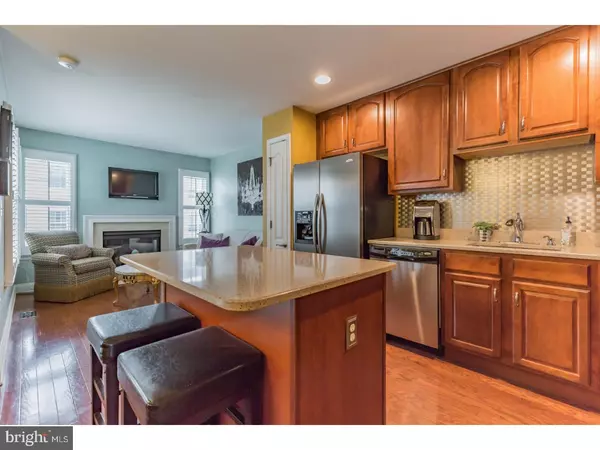$197,000
$198,999
1.0%For more information regarding the value of a property, please contact us for a free consultation.
3 Beds
3 Baths
1,962 SqFt
SOLD DATE : 10/24/2018
Key Details
Sold Price $197,000
Property Type Townhouse
Sub Type Interior Row/Townhouse
Listing Status Sold
Purchase Type For Sale
Square Footage 1,962 sqft
Price per Sqft $100
Subdivision Grande At Kingswoods
MLS Listing ID 1002132944
Sold Date 10/24/18
Style Traditional
Bedrooms 3
Full Baths 2
Half Baths 1
HOA Fees $174/mo
HOA Y/N Y
Abv Grd Liv Area 1,962
Originating Board TREND
Year Built 2006
Annual Tax Amount $6,055
Tax Year 2018
Lot Dimensions 0X0
Property Description
You have to see this immaculate home. Move right into this upgraded model in the Grande. This maintenance free townhome has 3 spacious bedrooms, 2 1/2 baths and a one car garage. With character and charm this beauty boasts hard wood floors, Planation blinds, 9 foot ceilings, crown moldings and so much more. Full eat in kitchen partners with granite counter tops w/ custom back splash,42" cabinets and stainless appliances, making it a chef's perfect dinner party area. The nook right off kitchen area with gas fireplace, is your place to settle back comfortably enjoy cup of coffee or read a book. Contributing to the open feel of this home is the additional windows, (added as upgrade option), adding natural light into the room. From the main level enter into your private deck, though sliding glass doors. The deck below, is an extended poured patio for more private comfy time.Don't forget to unwind in your master bedroom with a private bath and huge walk in closet. Both The master bathand hall full bath are accented with Italian tiles. Need storage? There is also an additional area in basement with plenty of space to hold onto those life treasures. This beauty will not last , Its a must see.Close to 295 and convenient to Philadelphia and Riverwinds recreational facility!
Location
State NJ
County Gloucester
Area West Deptford Twp (20820)
Zoning RESID
Rooms
Other Rooms Living Room, Primary Bedroom, Bedroom 2, Kitchen, Bedroom 1, Other
Basement Full, Unfinished, Outside Entrance
Interior
Interior Features Primary Bath(s), Kitchen - Island, Butlers Pantry, Ceiling Fan(s), Kitchen - Eat-In
Hot Water Natural Gas
Heating Gas
Cooling Central A/C
Flooring Wood, Fully Carpeted
Fireplaces Number 1
Fireplaces Type Gas/Propane
Equipment Built-In Range, Dishwasher, Disposal, Built-In Microwave
Fireplace Y
Appliance Built-In Range, Dishwasher, Disposal, Built-In Microwave
Heat Source Natural Gas
Laundry Main Floor
Exterior
Exterior Feature Deck(s)
Garage Spaces 3.0
Utilities Available Cable TV
Waterfront N
Water Access N
Accessibility None
Porch Deck(s)
Total Parking Spaces 3
Garage N
Building
Story 3+
Sewer Public Sewer
Water Public
Architectural Style Traditional
Level or Stories 3+
Additional Building Above Grade
Structure Type 9'+ Ceilings
New Construction N
Schools
Middle Schools West Deptford
High Schools West Deptford
School District West Deptford Township Public Schools
Others
Senior Community No
Tax ID 20-00351 26-00012-C0012
Ownership Fee Simple
Read Less Info
Want to know what your home might be worth? Contact us for a FREE valuation!

Our team is ready to help you sell your home for the highest possible price ASAP

Bought with James W Sullivan III • Century 21 Rauh & Johns

"My job is to find and attract mastery-based agents to the office, protect the culture, and make sure everyone is happy! "







