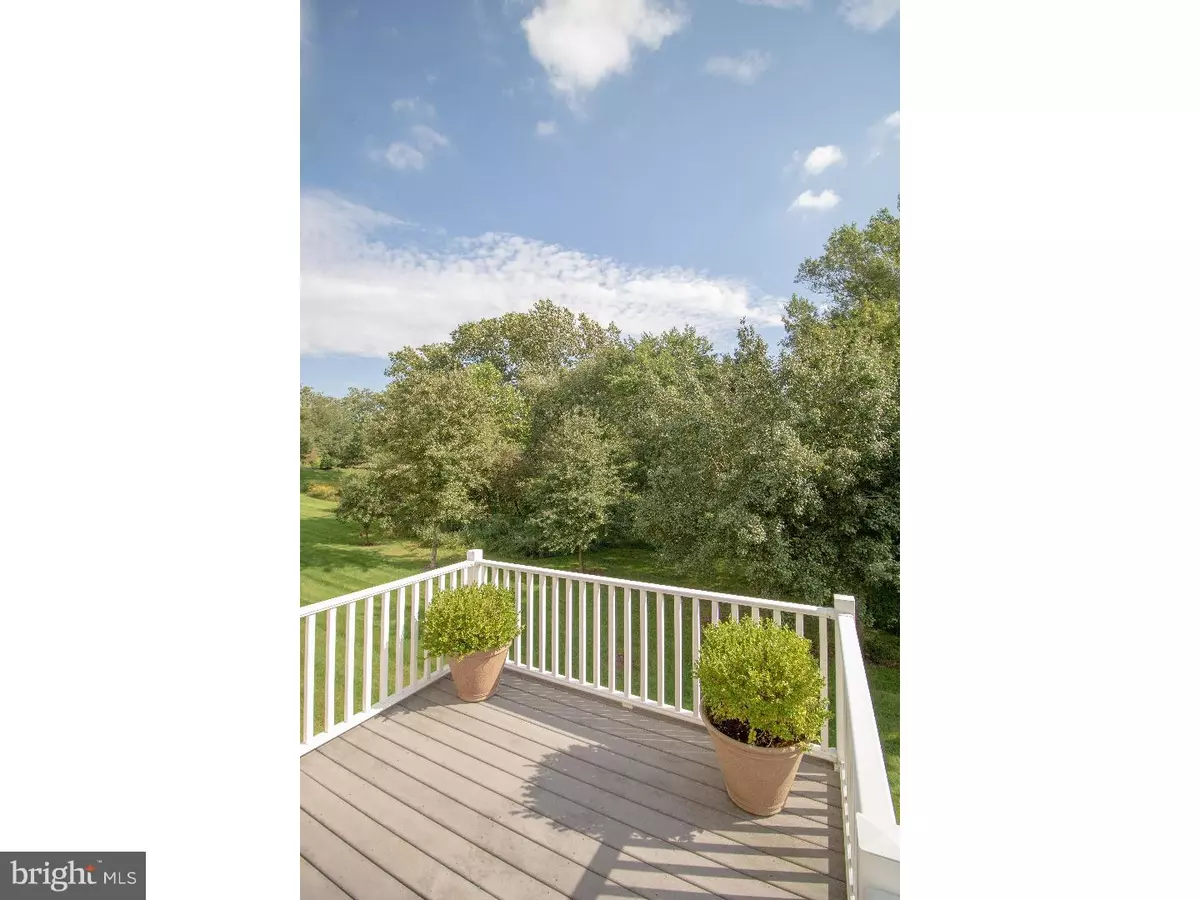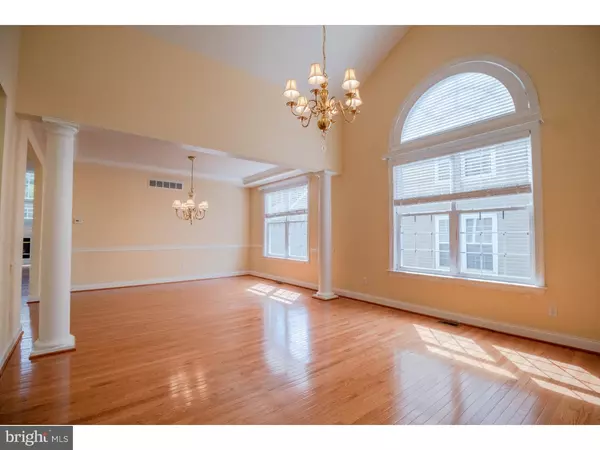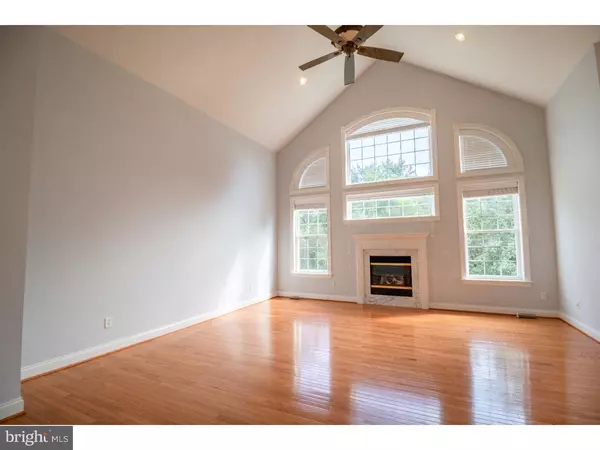$390,000
$395,000
1.3%For more information regarding the value of a property, please contact us for a free consultation.
3 Beds
3 Baths
3,563 SqFt
SOLD DATE : 10/29/2018
Key Details
Sold Price $390,000
Property Type Single Family Home
Sub Type Detached
Listing Status Sold
Purchase Type For Sale
Square Footage 3,563 sqft
Price per Sqft $109
Subdivision Ovations At Elk View
MLS Listing ID 1007544564
Sold Date 10/29/18
Style Traditional
Bedrooms 3
Full Baths 3
HOA Fees $225/mo
HOA Y/N Y
Abv Grd Liv Area 3,563
Originating Board TREND
Year Built 2004
Annual Tax Amount $6,866
Tax Year 2018
Lot Size 7,370 Sqft
Acres 0.17
Lot Dimensions 0X0
Property Description
One of the largest and loveliest homes in this Gold Star Rated 55+ Community of Ovations at Elk View with a wonderful exterior perimeter location which provides beautiful natural scenery and gorgeous backyard vistas. From the moment you enter the home, you will appreciate the grand entry foyer, the conveniently located office or den just off the main entry, HARDWOOD floors, custom moldings and trims including decorative columns which serve to separate the large living room which is open to the formal dining room. To the rear of the home, you will find the family room with vaulted ceilings and filled with wonderful natural light and anchored by a marble fireplace. Open to the family room is the gourmet kitchen and breakfast room featuring 42" cabinets, double wall ovens, a gas cook top, and Corian counter tops. The breakfast room features a wonderful patio door that opens to the maintenance free deck and the beautiful natural vistas. The master suite is adjacent to the family room and includes a large sitting room, huge walk in closets, and a spacious bathroom with double sink vanity and a completely customized walk in shower. A second bedroom, second full bathroom and a laundry room complete the main floor. The second level features a huge loft area, a third bedroom with hardwood floors, and a third full bathroom. There is also a 20 foot deep walk in closet for additional storage. If you need more space, this home also has a huge unfinished walk out daylight basement with extra high ceilings and a small finished area. As a GOLD STAR community, Ovations at Elk View offers a first class lifestyle; relax and socialize at the clubhouse, swim in the wonderful pools, enjoy a game of billiards, maintain your agility at the fitness room, play some tennis, participate in the social clubs, etc. This is the community and the home that you have been looking for!
Location
State PA
County Chester
Area Penn Twp (10358)
Zoning R2
Rooms
Other Rooms Living Room, Dining Room, Primary Bedroom, Bedroom 2, Kitchen, Family Room, Bedroom 1, Laundry, Other
Basement Full, Unfinished, Outside Entrance
Interior
Interior Features Primary Bath(s), Kitchen - Island, Butlers Pantry, Ceiling Fan(s), Dining Area
Hot Water Natural Gas
Heating Gas, Forced Air
Cooling Central A/C
Flooring Wood, Fully Carpeted, Vinyl
Fireplaces Number 1
Fireplaces Type Marble
Equipment Cooktop, Oven - Double, Dishwasher, Built-In Microwave
Fireplace Y
Appliance Cooktop, Oven - Double, Dishwasher, Built-In Microwave
Heat Source Natural Gas
Laundry Main Floor
Exterior
Garage Spaces 4.0
Utilities Available Cable TV
Amenities Available Swimming Pool, Tennis Courts, Club House
Water Access N
Accessibility None
Attached Garage 2
Total Parking Spaces 4
Garage Y
Building
Story 1.5
Foundation Concrete Perimeter
Sewer Public Sewer
Water Public
Architectural Style Traditional
Level or Stories 1.5
Additional Building Above Grade
Structure Type Cathedral Ceilings
New Construction N
Schools
School District Avon Grove
Others
HOA Fee Include Pool(s),Common Area Maintenance,Lawn Maintenance,Snow Removal,Trash,Health Club,Management
Senior Community No
Tax ID 58-03 -0140
Ownership Fee Simple
Security Features Security System
Read Less Info
Want to know what your home might be worth? Contact us for a FREE valuation!

Our team is ready to help you sell your home for the highest possible price ASAP

Bought with John Michael M Muhic • FlatFee VIP Realty
"My job is to find and attract mastery-based agents to the office, protect the culture, and make sure everyone is happy! "







