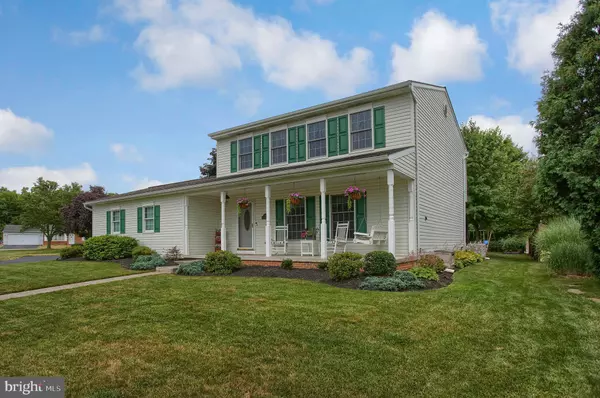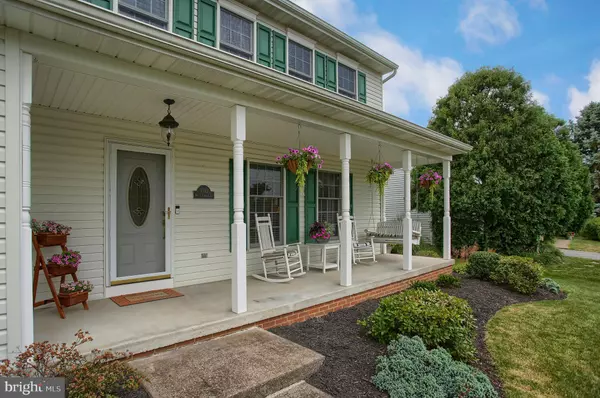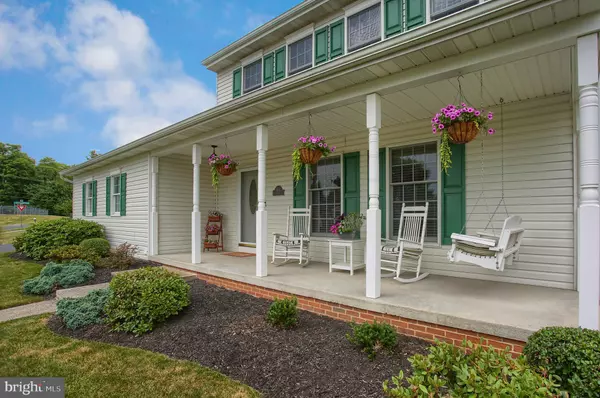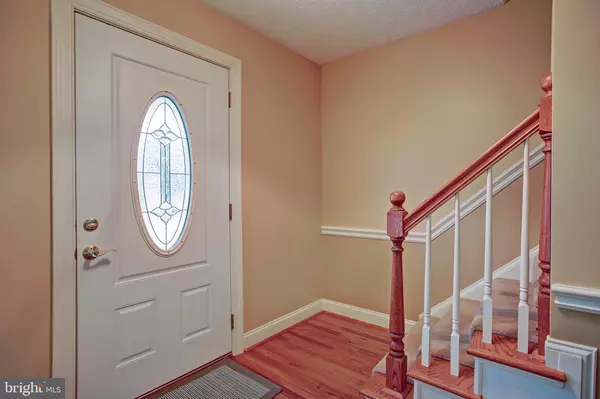$275,000
$275,000
For more information regarding the value of a property, please contact us for a free consultation.
3 Beds
3 Baths
2,424 SqFt
SOLD DATE : 10/26/2018
Key Details
Sold Price $275,000
Property Type Single Family Home
Sub Type Detached
Listing Status Sold
Purchase Type For Sale
Square Footage 2,424 sqft
Price per Sqft $113
Subdivision Rosegarden
MLS Listing ID 1002030078
Sold Date 10/26/18
Style Traditional
Bedrooms 3
Full Baths 2
Half Baths 1
HOA Y/N N
Abv Grd Liv Area 1,924
Originating Board BRIGHT
Year Built 1982
Annual Tax Amount $3,996
Tax Year 2018
Lot Size 0.270 Acres
Acres 0.27
Property Description
Mechanicsburg School District. Upper Allen Township. Sought after Rosegarden subdivision with walking distance to Rosegarden community park. This 3 bedroom (possible 4th) 2.5 bath traditional is waiting for you! 2500 square feet of living space. The covered front porch welcomes you home. Hardwood entrance. Large open living room can be used to suite your family. Formal dining room with chair rail and crown molding. Stunning updated kitchen with Quartz counter tops, Stainless steel appliances, mosaic back splash, tile floors opens to the family room. Complete with built ins, gas fireplace and crown molding. Upstairs showcases a master suite with two closets and a private bath. 2 additional bedrooms share a hall bath. Finished lower level is perfect for entertaining or just watching a quiet movie at home. Movie projector, drop down screen, and wall mounted fireplace make this room too good to be true! Exercise room or possible guest room completes the lower level. Picturesque backyard offers an large deck with built in fire pit and retractable awning. This tree lined yard will give you the privacy you seek! Oversized shed to stay. 2 car garage. 1st floor laundry. "Smart" doorbell (Ring), Smart thermostat & smart light switches, outdoor speakers. New water heater, driveway sealed 2018. Meticulously maintained! Schedule your showing today!
Location
State PA
County Cumberland
Area Upper Allen Twp (14442)
Zoning RESIDENTIAL
Rooms
Other Rooms Living Room, Dining Room, Primary Bedroom, Bedroom 2, Bedroom 3, Kitchen, Game Room, Family Room, Exercise Room, Mud Room
Basement Partially Finished
Interior
Interior Features Crown Moldings, Chair Railings, Family Room Off Kitchen, Primary Bath(s)
Heating Forced Air, Heat Pump(s), Baseboard
Cooling Central A/C
Fireplaces Number 1
Fireplaces Type Gas/Propane
Equipment Dishwasher, Microwave, Oven/Range - Electric
Fireplace Y
Appliance Dishwasher, Microwave, Oven/Range - Electric
Heat Source Electric
Exterior
Exterior Feature Porch(es), Deck(s)
Parking Features Garage - Side Entry
Garage Spaces 2.0
Water Access N
Accessibility None
Porch Porch(es), Deck(s)
Attached Garage 2
Total Parking Spaces 2
Garage Y
Building
Story 2
Sewer Public Sewer
Water Public
Architectural Style Traditional
Level or Stories 2
Additional Building Above Grade, Below Grade
New Construction N
Schools
School District Mechanicsburg Area
Others
Senior Community No
Tax ID 42-31-2153-142
Ownership Fee Simple
SqFt Source Estimated
Acceptable Financing Cash, Conventional, FHA, VA
Listing Terms Cash, Conventional, FHA, VA
Financing Cash,Conventional,FHA,VA
Special Listing Condition Standard
Read Less Info
Want to know what your home might be worth? Contact us for a FREE valuation!

Our team is ready to help you sell your home for the highest possible price ASAP

Bought with DYLAN GALLUCCI • United Real Estate of Central PA
"My job is to find and attract mastery-based agents to the office, protect the culture, and make sure everyone is happy! "







