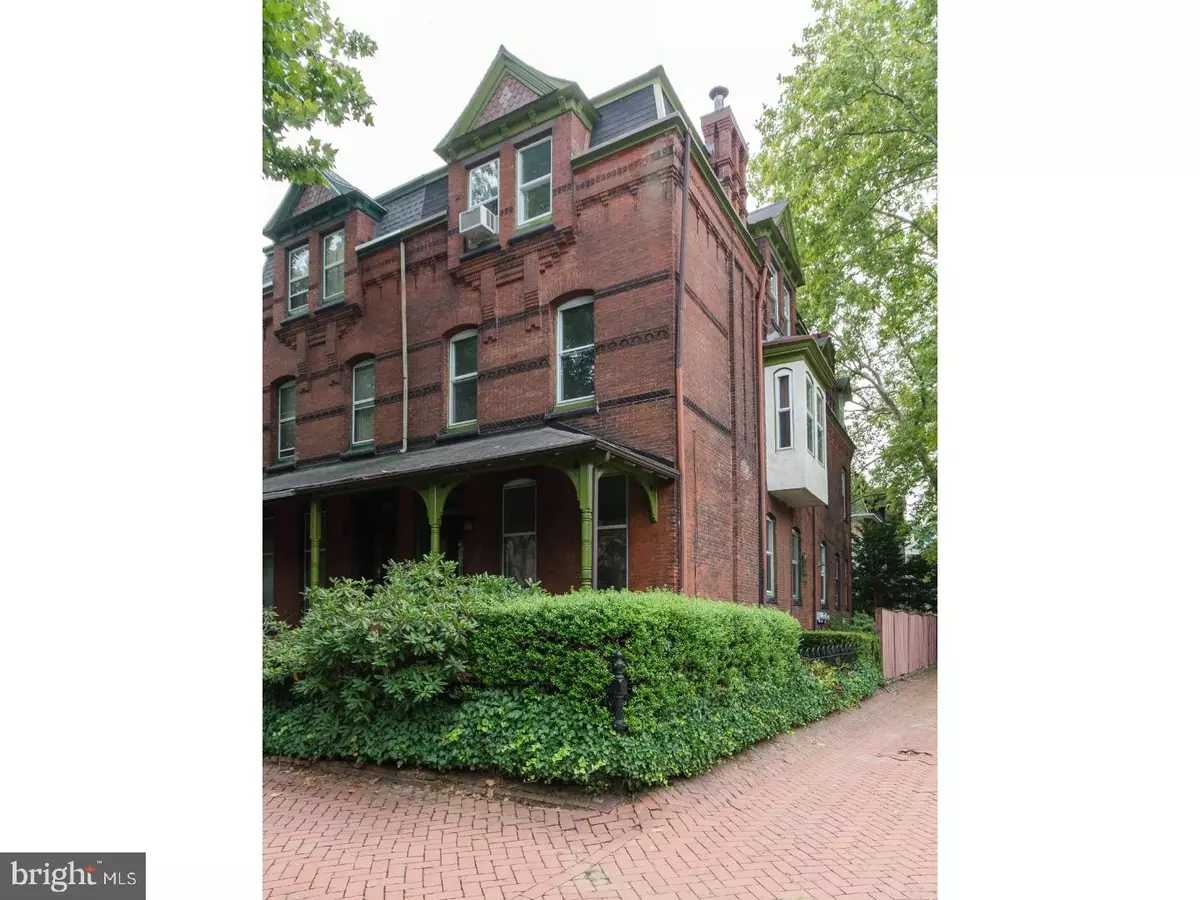$600,000
$619,000
3.1%For more information regarding the value of a property, please contact us for a free consultation.
3,480 SqFt
SOLD DATE : 10/16/2018
Key Details
Sold Price $600,000
Property Type Single Family Home
Sub Type Twin/Semi-Detached
Listing Status Sold
Purchase Type For Sale
Square Footage 3,480 sqft
Price per Sqft $172
Subdivision Powelton Village
MLS Listing ID 1002260026
Sold Date 10/16/18
Style Other
HOA Y/N N
Abv Grd Liv Area 3,480
Originating Board TREND
Annual Tax Amount $5,329
Tax Year 2018
Lot Size 2,616 Sqft
Acres 0.06
Lot Dimensions 26X100
Property Description
Large, porch-front Triplex commanding the corner of a beautiful tree-lined street in the Powelton Village section of University city. This gorgeous Victorian property, in excellent condition, presents 3,480 square feet of living space on a 26' x 100' lot offering very high ceilings, massive wood doors, a stained glass entry door and skylight, side and rear gardens with lush, mature plantings, a substantial deck for outdoor grilling and sunny breathtaking sunsets. The first floor is an 1100+ SF 2 bedrooms unit. Living room with original red pine floors and fireplace with original mantel (never used), Jefferson windows look onto the porch and the unit has access to the rear yard. The splendid stairway brings you to the second floor unit, a large 1 bedroom with bay windows, living room with fireplace and mantel and a separate dining room. This apartment could easily be used as a large two bedroom for a roommate situation. The third floor houses a vast 1 bedroom unit with beautiful views and natural light, high ceilings and original architectural details. Separate electric, cooking gas, and water heaters for each apartment, radiated hot water boiler system for entire building, Coin operated laundry in basement (contract with Calico, easily accessible for each unit), and hard wired fire alarm system. Potential rental between $4500 and $5000 a month. Live in one unit and rent the others to pay for your expenses or keep it in your portfolio. Walker, Rider & Biker's "paradise" adjacent to Drexel University, Upenn, near Chop and 30th Street Station, Sabrina's and Greenline Cafes and offering easy access to Center City, the Art Museum, Philadelphia Zoo, 95 and 76. Just 2 blocks from Drexel Park. Come see this stately income producing property today!
Location
State PA
County Philadelphia
Area 19104 (19104)
Zoning RTA1
Rooms
Other Rooms Primary Bedroom
Basement Full, Unfinished
Interior
Hot Water Electric
Heating Gas, Radiator
Cooling Wall Unit
Flooring Wood
Fireplace N
Heat Source Natural Gas
Laundry Common
Exterior
Water Access N
Accessibility None
Garage N
Building
Sewer Public Sewer
Water Public
Architectural Style Other
Additional Building Above Grade
New Construction N
Schools
School District The School District Of Philadelphia
Others
Tax ID 241181800
Ownership Fee Simple
Read Less Info
Want to know what your home might be worth? Contact us for a FREE valuation!

Our team is ready to help you sell your home for the highest possible price ASAP

Bought with Colin Mccann • Walter M Wood Jr Inc
"My job is to find and attract mastery-based agents to the office, protect the culture, and make sure everyone is happy! "







