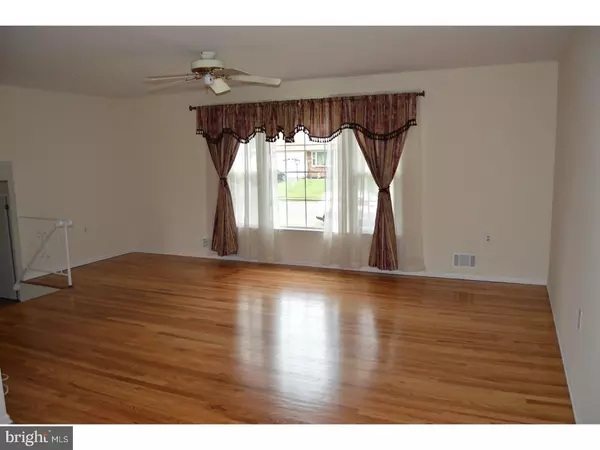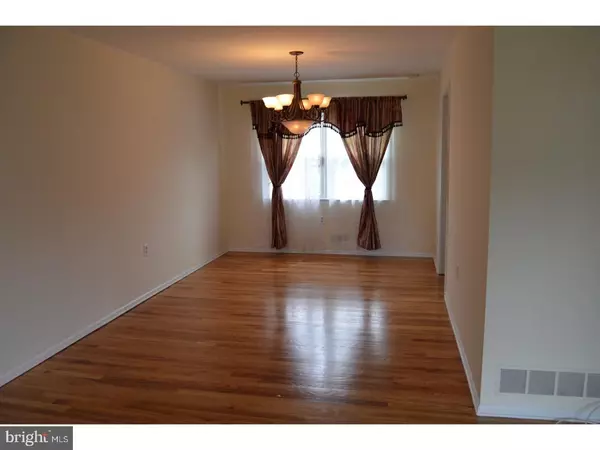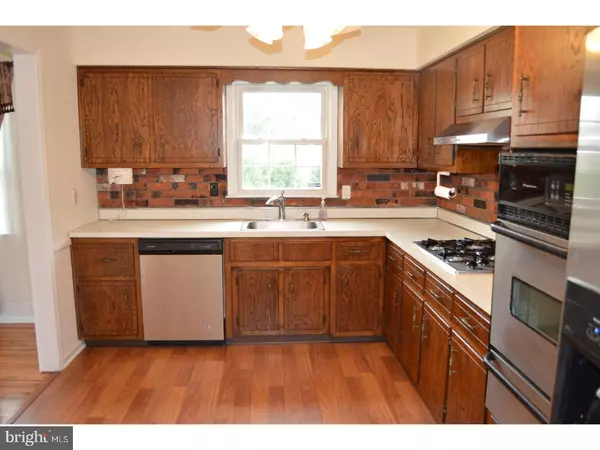$303,000
$309,900
2.2%For more information regarding the value of a property, please contact us for a free consultation.
4 Beds
2 Baths
1,736 SqFt
SOLD DATE : 10/02/2018
Key Details
Sold Price $303,000
Property Type Single Family Home
Sub Type Detached
Listing Status Sold
Purchase Type For Sale
Square Footage 1,736 sqft
Price per Sqft $174
Subdivision Crestwood
MLS Listing ID 1001824138
Sold Date 10/02/18
Style Colonial,Split Level
Bedrooms 4
Full Baths 1
Half Baths 1
HOA Y/N N
Abv Grd Liv Area 1,736
Originating Board TREND
Year Built 1972
Annual Tax Amount $8,007
Tax Year 2017
Lot Size 0.255 Acres
Acres 0.26
Lot Dimensions 80X139
Property Description
One of the best priced colonial/splits in the Steinert school district on a quiet street with a two-car garage. This beautiful home has many recent upgrades and is in meticulous, move-in condition. The large entrance foyer has new laminate flooring that leads to a spacious family room with a brick fireplace. There is also a remodeled powder room and a bonus room that could be used as an office, play room or converted to a ground floor 4th bedroom. The living room, dining room and all three bedrooms, have gorgeous refinished hardwood floors. The eat-in kitchen also has new laminate floors, stainless steel appliances including a new stove and dishwasher. The main bath was completely remodeled. More upgrades include newer siding and thermopane windows, newer HVAC system and hot water heater (2011) and the entire home has been freshly painted. The private fenced in yard has a patio, 18' above ground pool and there are organic beds with vegetables and herbs already planted to start you off for the new season. Seller already has the C of O and this home is available for a fast settlement. All that is left to do is unpack and move in!
Location
State NJ
County Mercer
Area Hamilton Twp (21103)
Zoning RES
Rooms
Other Rooms Living Room, Dining Room, Primary Bedroom, Bedroom 2, Bedroom 3, Kitchen, Family Room, Bedroom 1, Attic
Basement Partial, Unfinished
Interior
Interior Features Ceiling Fan(s), Stain/Lead Glass, Sprinkler System, Kitchen - Eat-In
Hot Water Natural Gas
Heating Gas, Forced Air
Cooling Central A/C
Flooring Wood
Fireplaces Number 1
Fireplaces Type Brick
Equipment Dishwasher
Fireplace Y
Appliance Dishwasher
Heat Source Natural Gas
Laundry Basement
Exterior
Exterior Feature Patio(s)
Garage Inside Access, Garage Door Opener
Garage Spaces 2.0
Pool Above Ground
Utilities Available Cable TV
Waterfront N
Water Access N
Accessibility None
Porch Patio(s)
Attached Garage 2
Total Parking Spaces 2
Garage Y
Building
Story Other
Sewer Public Sewer
Water Public
Architectural Style Colonial, Split Level
Level or Stories Other
Additional Building Above Grade
New Construction N
Schools
School District Hamilton Township
Others
Senior Community No
Tax ID 03-01626-00006
Ownership Fee Simple
Security Features Security System
Read Less Info
Want to know what your home might be worth? Contact us for a FREE valuation!

Our team is ready to help you sell your home for the highest possible price ASAP

Bought with Kathleen Bonchev • Smires & Associates

"My job is to find and attract mastery-based agents to the office, protect the culture, and make sure everyone is happy! "







