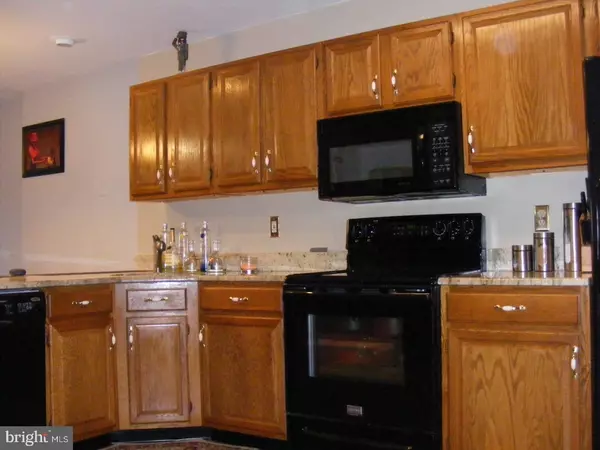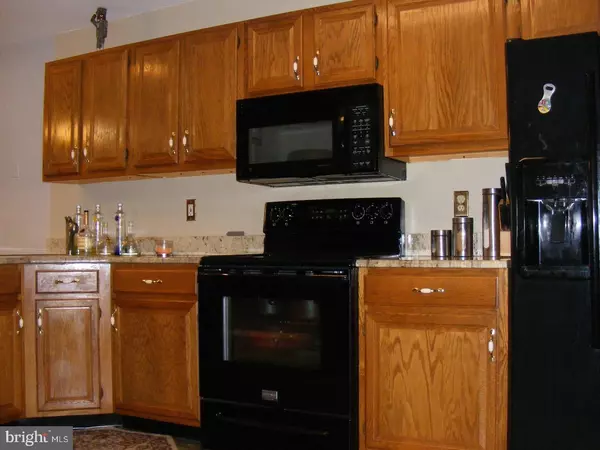$140,000
$150,000
6.7%For more information regarding the value of a property, please contact us for a free consultation.
3 Beds
2 Baths
1,500 SqFt
SOLD DATE : 10/01/2018
Key Details
Sold Price $140,000
Property Type Townhouse
Sub Type End of Row/Townhouse
Listing Status Sold
Purchase Type For Sale
Square Footage 1,500 sqft
Price per Sqft $93
Subdivision Browntown
MLS Listing ID 1002177082
Sold Date 10/01/18
Style Colonial
Bedrooms 3
Full Baths 1
Half Baths 1
HOA Y/N N
Abv Grd Liv Area 1,500
Originating Board TREND
Year Built 1989
Annual Tax Amount $2,721
Tax Year 2017
Lot Size 1,742 Sqft
Acres 0.04
Lot Dimensions 23X81
Property Description
ALL Brick end-unit townhome with garage and lots of updates! A City home with a garage AND driveway parking?!?! Enter at ground level thru the front door into a foyer with access to the garage... no more running from the street in the rain with your groceries! Super large laundry/utility space at the rear of the garage, good for laundry folding and storage. The second floor features an open floor plan... updated eat in kitchen with granite counters and a huge living room area. French doors lead to the rear deck and fenced yard (plenty of room for your container gardening and enough room for the dog to do their business). Half bath just off the kitchen area. Upstairs, three bedrooms and a full bath. Located within the city of Wilmington, it provides easy access to the highway for access to points north and south, and easy access to the riverfront for shopping and entertainment venues. Include a run along the Riverfront in your daily exercise routine!
Location
State DE
County New Castle
Area Wilmington (30906)
Zoning 26R-3
Rooms
Other Rooms Living Room, Primary Bedroom, Bedroom 2, Kitchen, Bedroom 1, Laundry, Attic
Interior
Interior Features Kitchen - Eat-In
Hot Water Natural Gas
Heating Gas, Forced Air
Cooling Central A/C
Flooring Fully Carpeted, Vinyl
Equipment Built-In Range, Dishwasher, Refrigerator, Disposal, Built-In Microwave
Fireplace N
Appliance Built-In Range, Dishwasher, Refrigerator, Disposal, Built-In Microwave
Heat Source Natural Gas
Laundry Lower Floor
Exterior
Exterior Feature Deck(s)
Garage Spaces 1.0
Utilities Available Cable TV
Water Access N
Roof Type Pitched,Shingle
Accessibility None
Porch Deck(s)
Attached Garage 1
Total Parking Spaces 1
Garage Y
Building
Story 3+
Foundation Slab
Sewer Public Sewer
Water Public
Architectural Style Colonial
Level or Stories 3+
Additional Building Above Grade
New Construction N
Schools
School District Christina
Others
Senior Community No
Tax ID 26-048.20-228
Ownership Fee Simple
Security Features Security System
Acceptable Financing Conventional, VA, FHA 203(b)
Listing Terms Conventional, VA, FHA 203(b)
Financing Conventional,VA,FHA 203(b)
Read Less Info
Want to know what your home might be worth? Contact us for a FREE valuation!

Our team is ready to help you sell your home for the highest possible price ASAP

Bought with Frank Meres Jr. • Realty Mark Associates
"My job is to find and attract mastery-based agents to the office, protect the culture, and make sure everyone is happy! "







