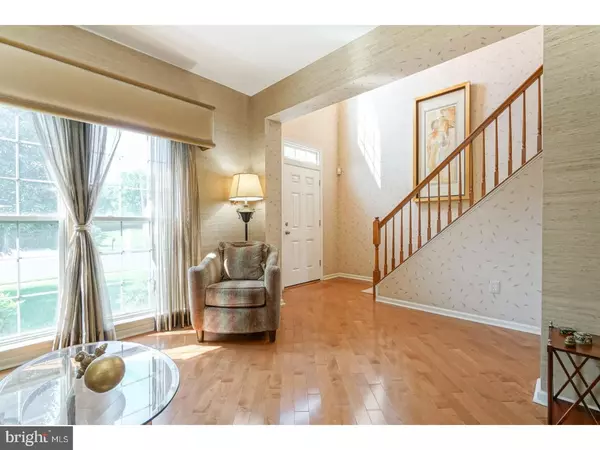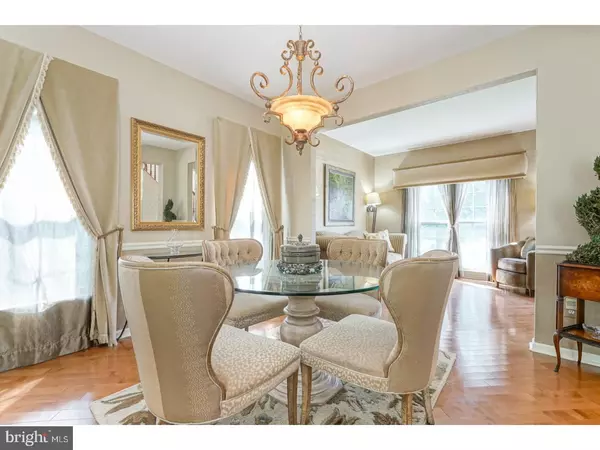$365,000
$365,000
For more information regarding the value of a property, please contact us for a free consultation.
4 Beds
3 Baths
2,264 SqFt
SOLD DATE : 10/01/2018
Key Details
Sold Price $365,000
Property Type Single Family Home
Sub Type Detached
Listing Status Sold
Purchase Type For Sale
Square Footage 2,264 sqft
Price per Sqft $161
Subdivision Bobbys Run
MLS Listing ID 1002293548
Sold Date 10/01/18
Style Colonial
Bedrooms 4
Full Baths 2
Half Baths 1
HOA Y/N N
Abv Grd Liv Area 2,264
Originating Board TREND
Year Built 1996
Annual Tax Amount $7,623
Tax Year 2017
Lot Size 10,200 Sqft
Acres 0.23
Lot Dimensions 85X120
Property Description
Welcome to this light, bright and beautiful home tucked away in a wonderful section of Bobby's Run. The brick exterior and well manicured grounds give this home a stately look with terrific curb appeal! Step inside this two story foyer with streaming natural light and be wowed by the gorgeous solid Canadian maple hardwood flooring that flows throughout much of the first floor. The custom designed living and dining room flow beautifully together, and make for a stunning first look at this lovely home. The kitchen offers white 42" cabinets, center island with granite top, custom built-in wall cabinet and double sink. The eat-in area looks into the family room and has French doors leading to the large deck and fully-fenced back yard. The family room boasts a gas fireplace and a multitude of windows with custom blinds. A main floor laundry room and updated powder room complete the main level. The entire second floor has wide-plank Cherry hardwood flooring for a rich and updated look. The master suite boasts a vaulted ceiling, recessed lighting and custom fitted walk-in closet. The master bath is very spacious and updated, and includes a double vanity, corner soaking tub with tile surround, stall shower with glass enclosure and private linen closet. The second bedroom has been outfitted with Custom Closet Concepts and currently serves as an additional storage and dressing area. The third and fourth bedrooms are nicely-sized and are serviced by the hall bath. The basement is fully finished and has brand-new carpet and paint! There is a large great room with custom shelving, along with a private office/study also complete with custom shelving and desk area. There is also an an unfinished area (approximately 260sf) for additional storage. The 2-car garage has built-in shelving and automatic door openers. Additional features include new gas furnace (2015), new roof (2014), new hot water heater (2014), 2-zone A/C (2008 & 2009), in-ground sprinkler system and custom high end window treatments throughout. Come tour this picture perfect turn-key home today, fall in love with its many amenities and move right in!
Location
State NJ
County Burlington
Area Lumberton Twp (20317)
Zoning RES
Rooms
Other Rooms Living Room, Dining Room, Primary Bedroom, Bedroom 2, Bedroom 3, Kitchen, Family Room, Bedroom 1, Laundry, Other, Attic
Basement Full, Fully Finished
Interior
Interior Features Primary Bath(s), Kitchen - Island, Butlers Pantry, Ceiling Fan(s), Sprinkler System, Stall Shower, Kitchen - Eat-In
Hot Water Natural Gas
Heating Gas, Forced Air
Cooling Central A/C
Flooring Wood, Fully Carpeted, Tile/Brick
Fireplaces Number 1
Fireplaces Type Gas/Propane
Equipment Built-In Range, Dishwasher, Disposal
Fireplace Y
Appliance Built-In Range, Dishwasher, Disposal
Heat Source Natural Gas
Laundry Main Floor
Exterior
Exterior Feature Deck(s)
Parking Features Inside Access, Garage Door Opener
Garage Spaces 4.0
Utilities Available Cable TV
Water Access N
Roof Type Pitched,Shingle
Accessibility None
Porch Deck(s)
Attached Garage 2
Total Parking Spaces 4
Garage Y
Building
Lot Description Level, Front Yard, Rear Yard
Story 2
Foundation Concrete Perimeter
Sewer Public Sewer
Water Public
Architectural Style Colonial
Level or Stories 2
Additional Building Above Grade
Structure Type 9'+ Ceilings
New Construction N
Schools
Elementary Schools Bobbys Run School
Middle Schools Lumberton
School District Lumberton Township Public Schools
Others
Senior Community No
Tax ID 17-00019 41-00017
Ownership Fee Simple
Security Features Security System
Acceptable Financing Conventional, VA, FHA 203(b)
Listing Terms Conventional, VA, FHA 203(b)
Financing Conventional,VA,FHA 203(b)
Read Less Info
Want to know what your home might be worth? Contact us for a FREE valuation!

Our team is ready to help you sell your home for the highest possible price ASAP

Bought with Cynthia J Beechler • Weichert Realtors - Moorestown
"My job is to find and attract mastery-based agents to the office, protect the culture, and make sure everyone is happy! "







