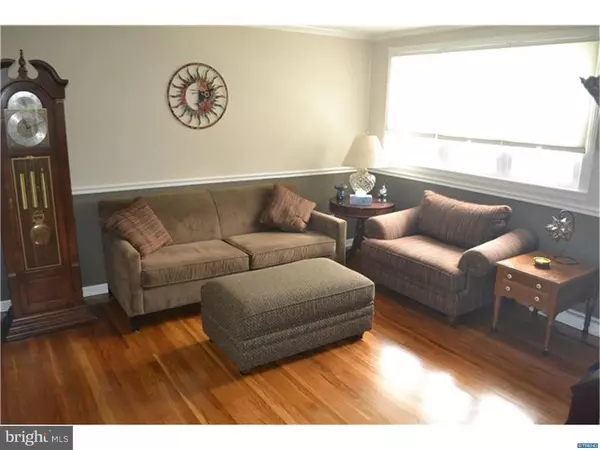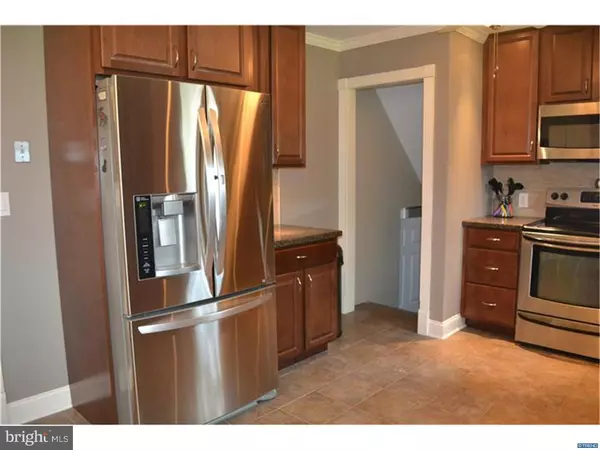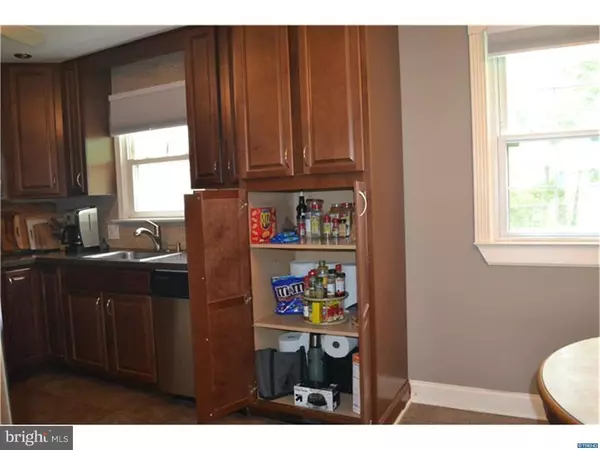$270,500
$270,000
0.2%For more information regarding the value of a property, please contact us for a free consultation.
4 Beds
3 Baths
1,973 SqFt
SOLD DATE : 09/24/2018
Key Details
Sold Price $270,500
Property Type Single Family Home
Sub Type Detached
Listing Status Sold
Purchase Type For Sale
Square Footage 1,973 sqft
Price per Sqft $137
Subdivision Sherwood Park I
MLS Listing ID 1002235976
Sold Date 09/24/18
Style Colonial,Traditional,Split Level
Bedrooms 4
Full Baths 2
Half Baths 1
HOA Fees $1/ann
HOA Y/N Y
Abv Grd Liv Area 1,973
Originating Board TREND
Year Built 1956
Annual Tax Amount $1,906
Tax Year 2017
Lot Size 10,019 Sqft
Acres 0.23
Lot Dimensions 80 X 125
Property Description
Impressive home in Sherwood Park community. This home has wonderful curb appeal with the newly sodded lawn & new roof. Step inside the wonderful home and you'll appreciate the newly refinished hardwood floors, fresh paint and open floor plan! On the main level is the living room, dining room and newly remodeled kitchen. The kitchen boasts tile flooring, recessed lighting, attractive backsplash and stainless appliances. The kitchen pantry is a functional feature of the gorgeous, upgraded kitchen cabinets. Upstairs are 3 bedrooms and an upgraded hall bath and just a few steps up from there is a stunning owners' retreat with updated full private bath and plenty of closet space. Down half a level from the kitchen is the den and a quite place for studying along with a half bath. Just a few steps lower and find a big family room that can be a great place for a media area, game table or a toy room. The home has a hybrid fuel oil heat pump for maximum efficiency.New electric service was installed in 2012 and a new sewer line was installed by the county. There is a community county park too. It is in a great location within walking distance to Brandywine Springs Elementary School and St John's School and is part of the Red Clay School Choice for High Schools! If you are looking for something with that all new feel, you will want to make this home your own!
Location
State DE
County New Castle
Area Elsmere/Newport/Pike Creek (30903)
Zoning NC6.5
Rooms
Other Rooms Living Room, Dining Room, Primary Bedroom, Bedroom 2, Bedroom 3, Kitchen, Family Room, Bedroom 1, Attic
Basement Full
Interior
Interior Features Primary Bath(s), Butlers Pantry, Ceiling Fan(s), Stall Shower, Kitchen - Eat-In
Hot Water Electric
Heating Heat Pump - Oil BackUp, Forced Air
Cooling Central A/C
Flooring Wood, Vinyl, Tile/Brick
Equipment Built-In Range, Oven - Self Cleaning, Dishwasher, Disposal, Built-In Microwave
Fireplace N
Appliance Built-In Range, Oven - Self Cleaning, Dishwasher, Disposal, Built-In Microwave
Laundry Lower Floor
Exterior
Exterior Feature Patio(s), Porch(es)
Parking Features Inside Access
Garage Spaces 4.0
Fence Other
Utilities Available Cable TV
Amenities Available Tennis Courts, Tot Lots/Playground
Water Access N
Roof Type Pitched,Shingle
Accessibility None
Porch Patio(s), Porch(es)
Attached Garage 1
Total Parking Spaces 4
Garage Y
Building
Lot Description Level
Story Other
Foundation Brick/Mortar
Sewer Public Sewer
Water Public
Architectural Style Colonial, Traditional, Split Level
Level or Stories Other
Additional Building Above Grade
Structure Type Cathedral Ceilings
New Construction N
Schools
Elementary Schools Brandywine Springs School
High Schools Thomas Mckean
School District Red Clay Consolidated
Others
HOA Fee Include Common Area Maintenance,Snow Removal
Senior Community No
Tax ID 0803820078
Ownership Fee Simple
Acceptable Financing Conventional, VA, FHA 203(b)
Listing Terms Conventional, VA, FHA 203(b)
Financing Conventional,VA,FHA 203(b)
Read Less Info
Want to know what your home might be worth? Contact us for a FREE valuation!

Our team is ready to help you sell your home for the highest possible price ASAP

Bought with Alan Beattie • BHHS Fox & Roach - Hockessin
"My job is to find and attract mastery-based agents to the office, protect the culture, and make sure everyone is happy! "







