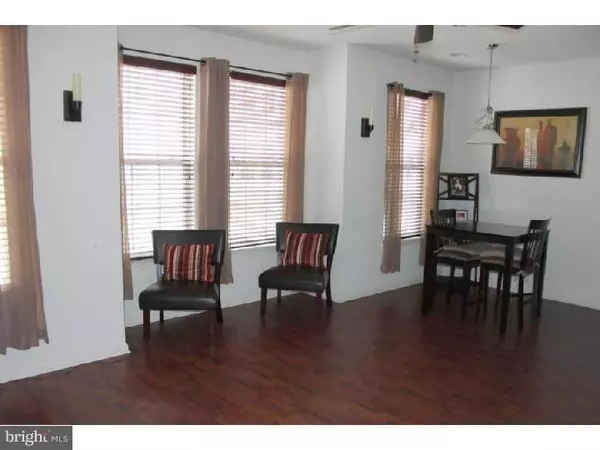$103,000
$100,000
3.0%For more information regarding the value of a property, please contact us for a free consultation.
3 Beds
3 Baths
1,144 SqFt
SOLD DATE : 06/27/2016
Key Details
Sold Price $103,000
Property Type Townhouse
Sub Type Interior Row/Townhouse
Listing Status Sold
Purchase Type For Sale
Square Footage 1,144 sqft
Price per Sqft $90
Subdivision Cooper Crossings
MLS Listing ID 1003173816
Sold Date 06/27/16
Style Colonial,Contemporary
Bedrooms 3
Full Baths 2
Half Baths 1
HOA Fees $173/mo
HOA Y/N Y
Abv Grd Liv Area 1,144
Originating Board TREND
Year Built 2009
Annual Tax Amount $8,015
Tax Year 2015
Property Description
Spectacular Three Bedroom 'Cooper Crossing' Townhome boasting a Large Living Room and Dining Room - Both with Cherry Tone Laminate Flooring and an Upgraded Kitchen with Breakfast Bar, Built-In Dishwasher and Built-In Microwave. Upstairs you'll find all Three, Generous Size, Bedrooms, Separate Full Bathroom, and the Master Suite of your DREAMS. Everything you've ever wanted - Private Master Bath, Gigantic Walk-In Closet, Sitting Area, Recessed Lighting, Ceiling Fan and Beautiful Cherry Tone Flooring. All this an a One Car, Attached Garage with Inside Access and Driveway Parking.
Location
State NJ
County Mercer
Area Trenton City (21111)
Zoning RES
Rooms
Other Rooms Living Room, Dining Room, Primary Bedroom, Bedroom 2, Kitchen, Bedroom 1, Other
Interior
Interior Features Primary Bath(s), Ceiling Fan(s), Breakfast Area
Hot Water Oil
Heating Gas, Forced Air
Cooling Central A/C
Flooring Wood, Fully Carpeted, Tile/Brick
Equipment Dishwasher, Built-In Microwave
Fireplace N
Appliance Dishwasher, Built-In Microwave
Heat Source Natural Gas
Laundry Upper Floor
Exterior
Parking Features Inside Access, Garage Door Opener
Garage Spaces 2.0
Utilities Available Cable TV
Water Access N
Roof Type Shingle
Accessibility None
Attached Garage 1
Total Parking Spaces 2
Garage Y
Building
Story 3+
Sewer Public Sewer
Water Public
Architectural Style Colonial, Contemporary
Level or Stories 3+
Additional Building Above Grade
New Construction N
Schools
High Schools Trenton Central
School District Trenton Public Schools
Others
Pets Allowed N
HOA Fee Include Common Area Maintenance,Ext Bldg Maint,Lawn Maintenance,Snow Removal,Trash
Senior Community No
Tax ID 11-11101-000030306
Ownership Condominium
Acceptable Financing Conventional, VA, FHA 203(b)
Listing Terms Conventional, VA, FHA 203(b)
Financing Conventional,VA,FHA 203(b)
Special Listing Condition Short Sale
Read Less Info
Want to know what your home might be worth? Contact us for a FREE valuation!

Our team is ready to help you sell your home for the highest possible price ASAP

Bought with Gina Jackson • Realty Mark Advantage
"My job is to find and attract mastery-based agents to the office, protect the culture, and make sure everyone is happy! "







