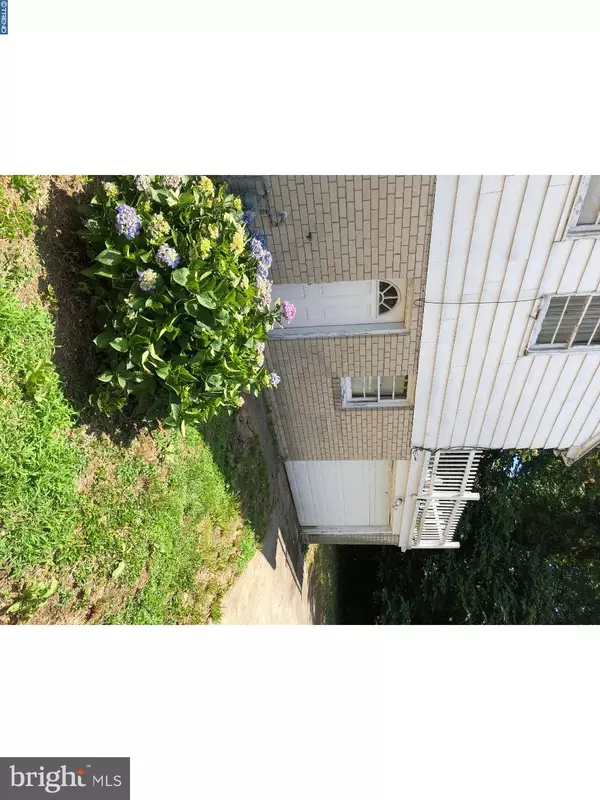$275,000
$319,000
13.8%For more information regarding the value of a property, please contact us for a free consultation.
3 Beds
3 Baths
2,036 SqFt
SOLD DATE : 08/30/2018
Key Details
Sold Price $275,000
Property Type Single Family Home
Sub Type Detached
Listing Status Sold
Purchase Type For Sale
Square Footage 2,036 sqft
Price per Sqft $135
Subdivision Wynnewood Park
MLS Listing ID 1001988032
Sold Date 08/30/18
Style Colonial
Bedrooms 3
Full Baths 2
Half Baths 1
HOA Y/N N
Abv Grd Liv Area 2,036
Originating Board TREND
Year Built 1960
Annual Tax Amount $7,717
Tax Year 2018
Lot Size 8,102 Sqft
Acres 0.19
Lot Dimensions 75X125
Property Description
come check out this great area surrounded by parks and peacefulness, this house needs some fixing up and some of your decorating ideas, the electrical system has been up graded a few months ago 2018, the hvac including central air is approx 10-12 yrs , eat in kitchen, large dining room, very large living room with vaulted ceilings, hardwood floors in a lot of places, and if not then its under the rugs, the nice thing about this house is that there is no more then six steps to go up down the three levels, the lower level has huge great room, lower level also has a large laundry room, and a room that could be a fourth bedroom or office, or playroom , walk out this lower level to a nice size rear yard , there is a deck that needs some loving care coming out of the master bedroom, master bedroom also has its own bath. this house has been respected and loved for 60 years by the same owner, just needs a lot of attention, and new love and respect.
Location
State PA
County Delaware
Area Haverford Twp (10422)
Zoning RESID
Rooms
Other Rooms Living Room, Dining Room, Primary Bedroom, Bedroom 2, Kitchen, Family Room, Bedroom 1, Attic
Interior
Interior Features Kitchen - Eat-In
Hot Water Natural Gas
Heating Gas, Forced Air
Cooling Central A/C
Flooring Wood, Fully Carpeted, Vinyl, Tile/Brick
Fireplace N
Heat Source Natural Gas
Laundry Lower Floor
Exterior
Garage Spaces 3.0
Water Access N
Roof Type Pitched
Accessibility None
Total Parking Spaces 3
Garage N
Building
Lot Description Level, Front Yard, Rear Yard, SideYard(s)
Story 1
Foundation Concrete Perimeter
Sewer Public Sewer
Water Public
Architectural Style Colonial
Level or Stories 1
Additional Building Above Grade
New Construction N
Schools
School District Haverford Township
Others
Senior Community No
Tax ID 22-06-01774-00
Ownership Fee Simple
Acceptable Financing Conventional, FHA 203(k)
Listing Terms Conventional, FHA 203(k)
Financing Conventional,FHA 203(k)
Read Less Info
Want to know what your home might be worth? Contact us for a FREE valuation!

Our team is ready to help you sell your home for the highest possible price ASAP

Bought with Theodore B Creighton • RE/MAX Realty Services-Bensalem
"My job is to find and attract mastery-based agents to the office, protect the culture, and make sure everyone is happy! "







