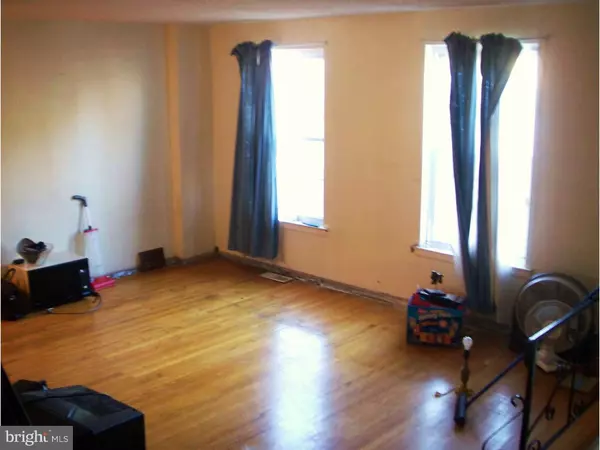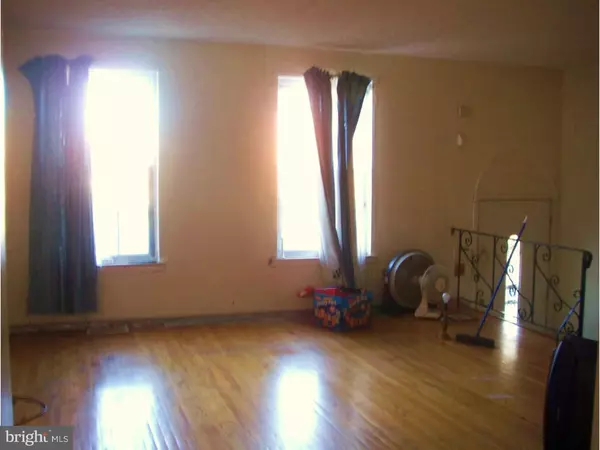$108,900
$109,900
0.9%For more information regarding the value of a property, please contact us for a free consultation.
3 Beds
2 Baths
1,360 SqFt
SOLD DATE : 06/15/2016
Key Details
Sold Price $108,900
Property Type Townhouse
Sub Type Interior Row/Townhouse
Listing Status Sold
Purchase Type For Sale
Square Footage 1,360 sqft
Price per Sqft $80
Subdivision Penrose Park
MLS Listing ID 1002740364
Sold Date 06/15/16
Style AirLite
Bedrooms 3
Full Baths 1
Half Baths 1
HOA Y/N N
Abv Grd Liv Area 1,360
Originating Board TREND
Year Built 1965
Annual Tax Amount $1,664
Tax Year 2016
Lot Size 1,792 Sqft
Acres 0.04
Lot Dimensions 20X90
Property Description
Great home located in the desirable Penrose Park. Beautiful brick front with front yard and 1 car driveway, plenty of street parking as this home is located on a cul de sac. The living/family room is drenched in natural sunlight and features hardwood floors which also lead into the dining room with ceiling fan. Our eat in kitchen with breakfast bar, hosts plenty of cabinet space and black appliances. Our 2nd floor consists of 3 spacious bedrooms with plenty of natural light, closet space and also featuring hardwood floors. Do not forget the full 3 piece bathroom and an extra closet/sink room connected directly from the master for his/her privacy. Our finished basement offers a huge entertainment space with refridgerator, ample cabinetry, a powder room and a converted garage space into another storage room with washer and dryer. Last but not least, a beautiful back patio recently cemented and ideal to entertain friends and family during sunshine or rain since the rear awning is still attached. Great Home on a great street with motivated owner, priced to sell. This home will be sold AS IS. Easy to show, come see it today !
Location
State PA
County Philadelphia
Area 19153 (19153)
Zoning RM1
Rooms
Other Rooms Living Room, Dining Room, Primary Bedroom, Bedroom 2, Kitchen, Family Room, Bedroom 1
Basement Full, Fully Finished
Interior
Interior Features Kitchen - Eat-In
Hot Water Natural Gas
Heating Gas
Cooling Central A/C
Flooring Wood
Fireplace N
Heat Source Natural Gas
Laundry Basement
Exterior
Exterior Feature Patio(s)
Water Access N
Accessibility None
Porch Patio(s)
Garage N
Building
Lot Description Front Yard, Rear Yard
Story 2
Sewer Public Sewer
Water Public
Architectural Style AirLite
Level or Stories 2
Additional Building Above Grade
New Construction N
Schools
School District The School District Of Philadelphia
Others
Tax ID 405796000
Ownership Fee Simple
Acceptable Financing Conventional, FHA 203(b)
Listing Terms Conventional, FHA 203(b)
Financing Conventional,FHA 203(b)
Read Less Info
Want to know what your home might be worth? Contact us for a FREE valuation!

Our team is ready to help you sell your home for the highest possible price ASAP

Bought with Juanita R Leysath • Weichert Realtors-Whitemarsh*
"My job is to find and attract mastery-based agents to the office, protect the culture, and make sure everyone is happy! "







