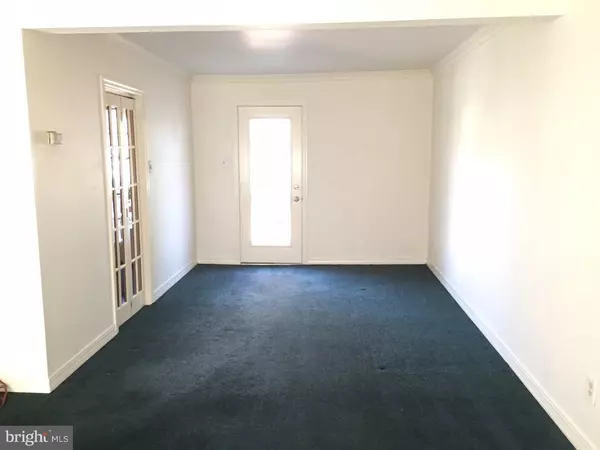$205,000
$210,000
2.4%For more information regarding the value of a property, please contact us for a free consultation.
4 Beds
2 Baths
1,915 SqFt
SOLD DATE : 02/17/2016
Key Details
Sold Price $205,000
Property Type Single Family Home
Sub Type Detached
Listing Status Sold
Purchase Type For Sale
Square Footage 1,915 sqft
Price per Sqft $107
Subdivision Summit
MLS Listing ID 1002730708
Sold Date 02/17/16
Style Colonial,Bi-level
Bedrooms 4
Full Baths 2
HOA Y/N N
Abv Grd Liv Area 1,915
Originating Board TREND
Year Built 1965
Annual Tax Amount $7,439
Tax Year 2015
Lot Size 10,200 Sqft
Acres 0.23
Lot Dimensions 85X120
Property Description
So much house for such a great price. Spacious oversized bi-level is ready to go. Loads of upgrades and room to roam. The upper level you will find a spacious dining area, living room, kitchen, completely remodel bath, extra large master bedroom and add'l bedroom, tons of closet space. The lower level you will find a large family room, 2 large bedroom another full upgraded bath, laundry room and access to the one car garage. Outside you will find a backyard paradise. This property has been professionally landscaped and features EP Henry paver patio, koi pond and arbor, truly a must see to appreciate, with a bonus feature of a privacy fence to keep the peace. All major ticket items have been upgraded within the last 5 year, heater, windows, siding, carpet and roof. Great school system and beautiful neighborhood, all close to all major convinces. Interior Pictures coming soon! It's just as lovely inside as out!
Location
State NJ
County Gloucester
Area Woodbury Heights Boro (20823)
Zoning R-1
Rooms
Other Rooms Living Room, Dining Room, Primary Bedroom, Bedroom 2, Bedroom 3, Kitchen, Family Room, Bedroom 1, Laundry
Basement Full, Fully Finished
Interior
Interior Features Kitchen - Eat-In
Hot Water Natural Gas
Heating Gas
Cooling Central A/C
Fireplace N
Heat Source Natural Gas
Laundry Lower Floor
Exterior
Exterior Feature Patio(s)
Garage Spaces 3.0
Water Access N
Accessibility None
Porch Patio(s)
Total Parking Spaces 3
Garage N
Building
Sewer Public Sewer
Water Public
Architectural Style Colonial, Bi-level
Additional Building Above Grade
New Construction N
Schools
School District Gateway Regional Schools
Others
Tax ID 23-00040 01-00001
Ownership Fee Simple
Read Less Info
Want to know what your home might be worth? Contact us for a FREE valuation!

Our team is ready to help you sell your home for the highest possible price ASAP

Bought with Hossni Moustafa Hossni • Long & Foster Real Estate, Inc.
"My job is to find and attract mastery-based agents to the office, protect the culture, and make sure everyone is happy! "







