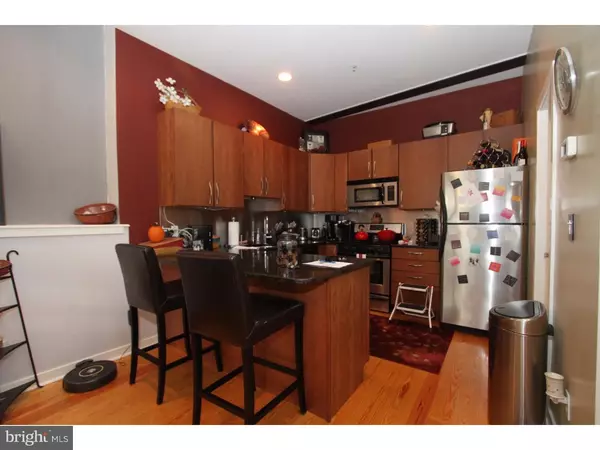$277,500
$289,900
4.3%For more information regarding the value of a property, please contact us for a free consultation.
1 Bed
2 Baths
1,013 SqFt
SOLD DATE : 03/16/2016
Key Details
Sold Price $277,500
Property Type Single Family Home
Sub Type Unit/Flat/Apartment
Listing Status Sold
Purchase Type For Sale
Square Footage 1,013 sqft
Price per Sqft $273
Subdivision Graduate Hospital
MLS Listing ID 1002729368
Sold Date 03/16/16
Style Contemporary
Bedrooms 1
Full Baths 1
Half Baths 1
HOA Fees $305/mo
HOA Y/N N
Abv Grd Liv Area 1,013
Originating Board TREND
Year Built 1916
Annual Tax Amount $400
Tax Year 2016
Property Description
Welcome to this fabulous NY style LOFT condo with attached GARAGE PARKING in thriving location. This open and bright floor plan features new hardwood flooring throughout, a modern spacious living/dining area with soaring ceilings and exposed steel beams. There is a state of the art kitchen with granite countertops and stainless steel appliances. Plenty of counter space ! There is a contemporary first floor powder room. A spiral staircase leads to an expansive master bedroom with walk in closet, full bath and laundry. Third level has storage area and roof access to enjoy center city views and have a roof deck for the future. Tons of natural light flows into the unit from the expansive windows. Located on the Avenue of the Arts, enjoy walking to theaters, shops, and restaurants and immediate proximity to public transportation. Can access via front door on Broad St or private entrance via the garage parking lot. Super low real estate taxes - approximately 3 years left on the tax abatement. We welcome your visit today!
Location
State PA
County Philadelphia
Area 19146 (19146)
Zoning CMX2
Rooms
Other Rooms Living Room, Dining Room, Primary Bedroom, Kitchen, Family Room, Laundry
Interior
Interior Features Ceiling Fan(s), Kitchen - Eat-In
Hot Water Natural Gas
Heating Gas, Forced Air
Cooling Central A/C
Flooring Wood
Fireplace N
Heat Source Natural Gas
Laundry Upper Floor
Exterior
Garage Spaces 2.0
Utilities Available Cable TV
Waterfront N
Water Access N
Accessibility None
Attached Garage 1
Total Parking Spaces 2
Garage Y
Building
Story 3+
Sewer Public Sewer
Water Public
Architectural Style Contemporary
Level or Stories 3+
Additional Building Above Grade
Structure Type 9'+ Ceilings
New Construction N
Schools
School District The School District Of Philadelphia
Others
Tax ID 888360002
Ownership Condominium
Acceptable Financing Conventional
Listing Terms Conventional
Financing Conventional
Read Less Info
Want to know what your home might be worth? Contact us for a FREE valuation!

Our team is ready to help you sell your home for the highest possible price ASAP

Bought with Michael R. McCann • BHHS Fox & Roach-Center City Walnut

"My job is to find and attract mastery-based agents to the office, protect the culture, and make sure everyone is happy! "







