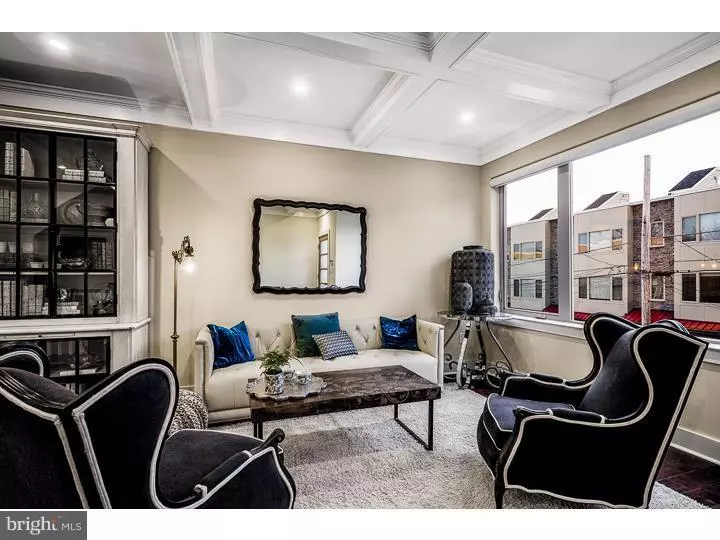$570,000
$525,000
8.6%For more information regarding the value of a property, please contact us for a free consultation.
3 Beds
5 Baths
1,968 SqFt
SOLD DATE : 04/25/2016
Key Details
Sold Price $570,000
Property Type Townhouse
Sub Type Interior Row/Townhouse
Listing Status Sold
Purchase Type For Sale
Square Footage 1,968 sqft
Price per Sqft $289
Subdivision Manayunk
MLS Listing ID 1002710758
Sold Date 04/25/16
Style Traditional
Bedrooms 3
Full Baths 3
Half Baths 2
HOA Y/N N
Abv Grd Liv Area 1,968
Originating Board TREND
Year Built 2015
Annual Tax Amount $650
Tax Year 2015
Lot Size 2,614 Sqft
Acres 0.06
Lot Dimensions 20X80
Property Description
Unique Urban Living. If you seek city living without the noise and hassles this enclave in Manayunk is your next home! This is a Limited Collection of 4 contemporary townhouses(Only 1 left!)Designed by renowned City Architect Harman Deutsch and built by Philadelphia Magazine's Design Home Builder. Featuring 3 bedrooms and 3.5 baths sleek architectural design and a light-filled open floor plan perfect for modern living. Gracious Living Room with custom coffered nearly 10 foot ceilings and huge windows create the most amazing drama. Entertaining space with an open Dining Room and spacious Kitchen with large island will make the perfect setting for a fabulous party or a very intimate gathering. Kitchen features stainless steel appliances, white shaker cabinetry and stunning finishes. The dark hardwood floors throughout are the perfect contrast to the custom painted walls which reflect the streaming sunlight. Wide hallways, two additional bedrooms with adjoining bathrooms and laundry room complete the second floor. The upper-level Master Suite oasis includes spacious closet and a tastefully designed windowed spa bathroom. Private balcony with sweeping views, walk up another level that leads to a stunning roof top deck perfect for entertaining with panoramic views of the Philadelphia skyline. Finished lower level/media room/office/game room is a perfect complement to this exceptional home. Located in a quiet enclave in Manayunk this home captures the perfect urban living experience. Large garage with two storage rooms, driveway, walk out fenced yard. Close to train, restaurants, bike trails, all major highways and a mere 8 miles to Center City. 10-year tax abatement!
Location
State PA
County Philadelphia
Area 19128 (19128)
Zoning RES
Rooms
Other Rooms Living Room, Dining Room, Primary Bedroom, Bedroom 2, Kitchen, Family Room, Bedroom 1, Other, Attic
Basement Full, Outside Entrance, Fully Finished
Interior
Interior Features Primary Bath(s), Kitchen - Island, Butlers Pantry, Ceiling Fan(s), WhirlPool/HotTub, Central Vacuum, Sprinkler System, Air Filter System, Wet/Dry Bar, Breakfast Area
Hot Water Natural Gas, Instant Hot Water
Heating Gas, Forced Air, Zoned, Energy Star Heating System, Programmable Thermostat
Cooling Central A/C, Energy Star Cooling System
Flooring Wood, Tile/Brick, Stone
Fireplaces Number 1
Fireplaces Type Gas/Propane
Equipment Oven - Self Cleaning, Dishwasher, Refrigerator, Disposal, Energy Efficient Appliances
Fireplace Y
Window Features Energy Efficient
Appliance Oven - Self Cleaning, Dishwasher, Refrigerator, Disposal, Energy Efficient Appliances
Heat Source Natural Gas
Laundry Upper Floor
Exterior
Exterior Feature Deck(s), Roof, Balcony
Parking Features Inside Access, Garage Door Opener
Garage Spaces 3.0
Fence Other
Utilities Available Cable TV
Water Access N
Roof Type Flat
Accessibility None
Porch Deck(s), Roof, Balcony
Attached Garage 1
Total Parking Spaces 3
Garage Y
Building
Lot Description Level, Rear Yard
Story 3+
Foundation Concrete Perimeter
Sewer Public Sewer
Water Public
Architectural Style Traditional
Level or Stories 3+
Additional Building Above Grade
Structure Type 9'+ Ceilings
New Construction Y
Schools
High Schools Roxborough
School District The School District Of Philadelphia
Others
Senior Community No
Tax ID TBD
Ownership Fee Simple
Security Features Security System
Acceptable Financing Conventional, VA, FHA 203(b)
Listing Terms Conventional, VA, FHA 203(b)
Financing Conventional,VA,FHA 203(b)
Read Less Info
Want to know what your home might be worth? Contact us for a FREE valuation!

Our team is ready to help you sell your home for the highest possible price ASAP

Bought with Tyler B Bradley • BHHS Fox & Roach-Chestnut Hill
"My job is to find and attract mastery-based agents to the office, protect the culture, and make sure everyone is happy! "







