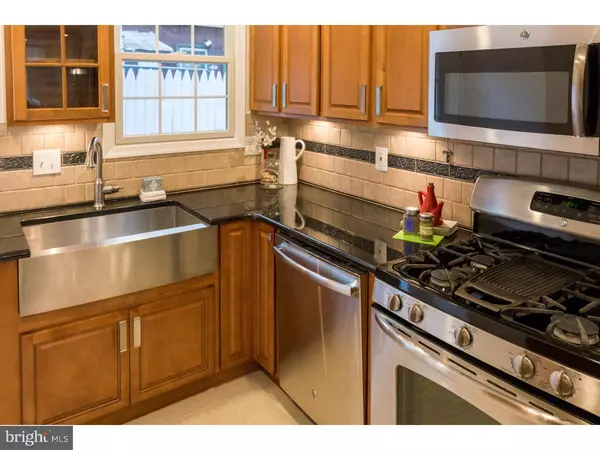$357,000
$359,000
0.6%For more information regarding the value of a property, please contact us for a free consultation.
2 Beds
2 Baths
1,461 SqFt
SOLD DATE : 11/19/2015
Key Details
Sold Price $357,000
Property Type Townhouse
Sub Type Interior Row/Townhouse
Listing Status Sold
Purchase Type For Sale
Square Footage 1,461 sqft
Price per Sqft $244
Subdivision Graduate Hospital
MLS Listing ID 1002712004
Sold Date 11/19/15
Style Contemporary,Traditional
Bedrooms 2
Full Baths 1
Half Baths 1
HOA Y/N N
Abv Grd Liv Area 1,080
Originating Board TREND
Year Built 1895
Annual Tax Amount $498
Tax Year 2015
Lot Size 700 Sqft
Acres 0.02
Lot Dimensions 14X50
Property Description
Bright and spacious custom two story brick townhouse in exciting Graduate Hospital area near Naval Square! Gorgeous cherry wood floors and recessed LED lighting. Enjoy gas cooking in the custom kitchen featuring cherry cabinets with Lazy Susan, black granite countertops, tumbled marble backsplash, new GE stainless steel side by side refrigerator, full stainless steel interior dishwasher, and extra-large deep stainless steel farm sink. The rear patio is great for relaxing outdoors. Stairway to upper and lower levels decorated with steel spindles. Beautiful tile and accents in bathroom with a whirlpool tub and one-piece seamless ceramic sink . Lower level room that can be used as a bedroom or den has ceramic tile floors, wet bar with built-in wine cooler, gas fireplace, and powder room. Front loading Energy Efficient GE washer and dryer in laundry room. Central air forced by top-rated Trane HVAC System. Built-in home security system. New roofing installed in 2015. Available parking for the neighborhood, on a first come basis across the street for no charge.
Location
State PA
County Philadelphia
Area 19146 (19146)
Zoning RESID
Rooms
Other Rooms Living Room, Primary Bedroom, Kitchen, Bedroom 1
Basement Full, Fully Finished
Interior
Interior Features Primary Bath(s), WhirlPool/HotTub, Kitchen - Eat-In
Hot Water Natural Gas
Heating Gas, Forced Air
Cooling Central A/C
Flooring Wood
Fireplaces Number 1
Equipment Built-In Range, Dishwasher, Refrigerator, Disposal
Fireplace Y
Window Features Replacement
Appliance Built-In Range, Dishwasher, Refrigerator, Disposal
Heat Source Natural Gas
Laundry Lower Floor
Exterior
Utilities Available Cable TV
Waterfront N
Water Access N
Roof Type Pitched
Accessibility None
Garage N
Building
Lot Description Rear Yard
Story 2
Sewer Public Sewer
Water Public
Architectural Style Contemporary, Traditional
Level or Stories 2
Additional Building Above Grade, Below Grade
New Construction N
Schools
School District The School District Of Philadelphia
Others
Tax ID 302214700
Ownership Fee Simple
Security Features Security System
Read Less Info
Want to know what your home might be worth? Contact us for a FREE valuation!

Our team is ready to help you sell your home for the highest possible price ASAP

Bought with Lisa Budnick • BHHS Fox & Roach At the Harper, Rittenhouse Square

"My job is to find and attract mastery-based agents to the office, protect the culture, and make sure everyone is happy! "







