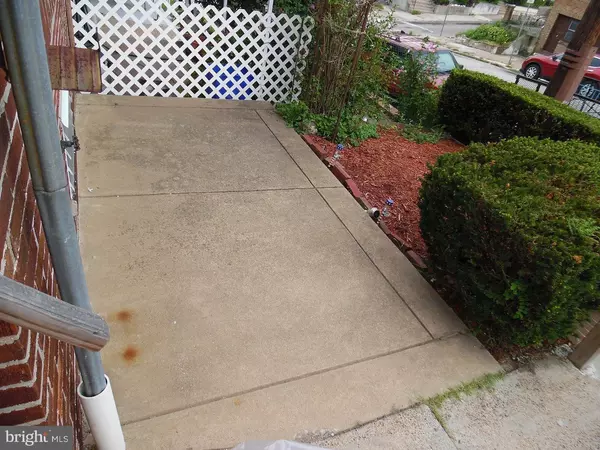$65,000
$77,500
16.1%For more information regarding the value of a property, please contact us for a free consultation.
3 Beds
2 Baths
1,405 SqFt
SOLD DATE : 06/30/2016
Key Details
Sold Price $65,000
Property Type Townhouse
Sub Type Interior Row/Townhouse
Listing Status Sold
Purchase Type For Sale
Square Footage 1,405 sqft
Price per Sqft $46
Subdivision Wynnefield
MLS Listing ID 1002706386
Sold Date 06/30/16
Style AirLite
Bedrooms 3
Full Baths 1
Half Baths 1
HOA Y/N N
Abv Grd Liv Area 1,405
Originating Board TREND
Year Built 1925
Annual Tax Amount $1,039
Tax Year 2016
Lot Size 1,155 Sqft
Acres 0.03
Lot Dimensions 16X70
Property Description
Cozy three bedroom end of row in Wynnefield section of Philadelphia. Enter thru enclosed porch, pass thru to livingroom,diningroom and galley kitchen with modern cabinets & counter top ,basement access and O/E to small wooden deck. Second floor has three bedrooms and a good sized 3psc hall bath with Ceramic Tile (pink&white),all bedrooms have closets. Basement has cement floor,working half bath, laundry area and O/E to rear of property (You could also reopen Garage for use). House has hardwood floors throughout,front patio with garden area for relaxing+security door. Convenient to City Line shopping area as well as Shopping Center & public transportation. Bring your things and move right in!
Location
State PA
County Philadelphia
Area 19131 (19131)
Zoning RSA5
Rooms
Other Rooms Living Room, Dining Room, Primary Bedroom, Bedroom 2, Kitchen, Bedroom 1
Basement Partial, Unfinished, Outside Entrance
Interior
Interior Features Ceiling Fan(s)
Hot Water Natural Gas
Heating Gas, Hot Water, Radiator
Cooling Wall Unit
Flooring Wood, Vinyl
Fireplace N
Heat Source Natural Gas
Laundry Basement
Exterior
Exterior Feature Deck(s), Patio(s)
Garage Spaces 1.0
Water Access N
Roof Type Flat
Accessibility None
Porch Deck(s), Patio(s)
Total Parking Spaces 1
Garage N
Building
Lot Description Front Yard
Story 2
Foundation Stone
Sewer Public Sewer
Water Public
Architectural Style AirLite
Level or Stories 2
Additional Building Above Grade
New Construction N
Schools
Elementary Schools Samuel Gompers School
High Schools Overbrook
School District The School District Of Philadelphia
Others
Pets Allowed Y
Senior Community No
Tax ID 521069100
Ownership Fee Simple
Acceptable Financing Conventional, FHA 203(b)
Listing Terms Conventional, FHA 203(b)
Financing Conventional,FHA 203(b)
Pets Allowed Case by Case Basis
Read Less Info
Want to know what your home might be worth? Contact us for a FREE valuation!

Our team is ready to help you sell your home for the highest possible price ASAP

Bought with Michele M Edwards • Realty Mark Associates-Philadelphia
"My job is to find and attract mastery-based agents to the office, protect the culture, and make sure everyone is happy! "







