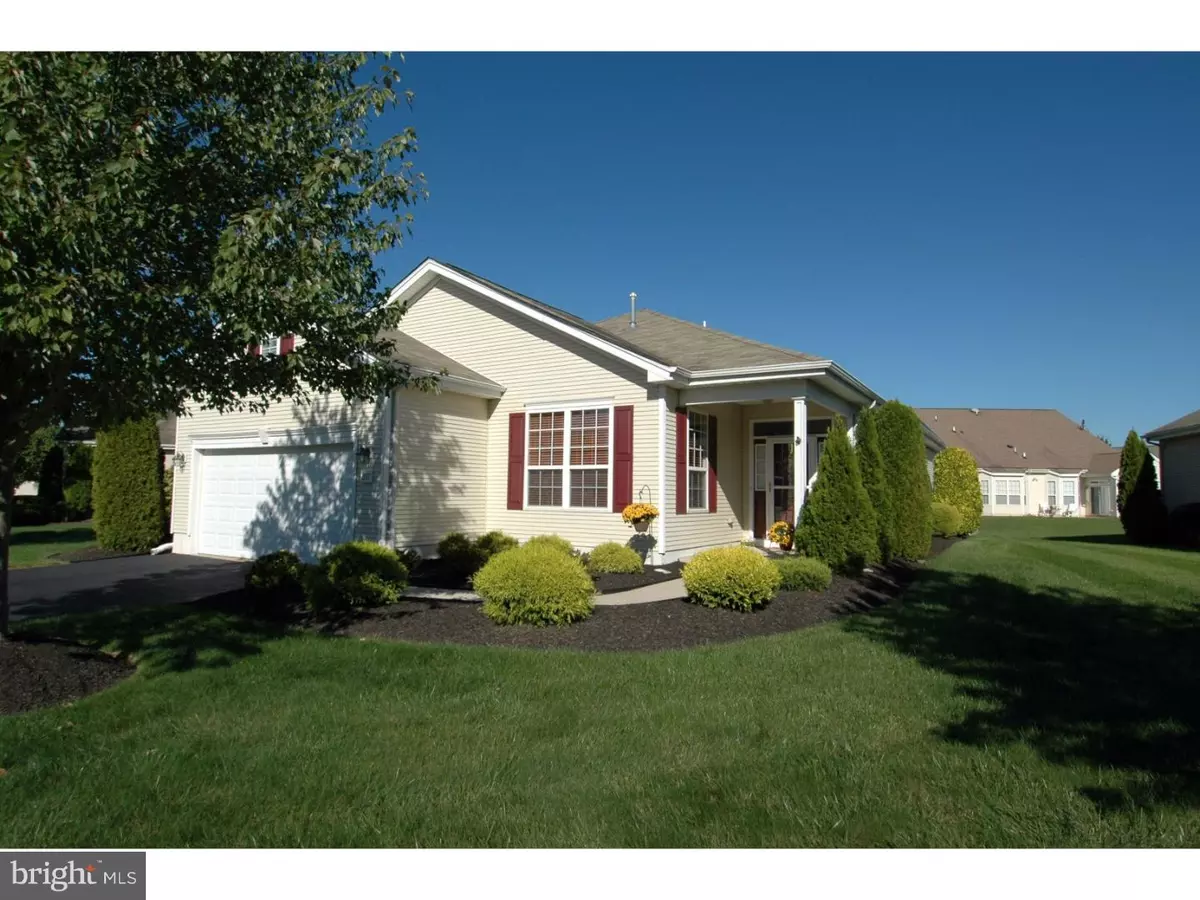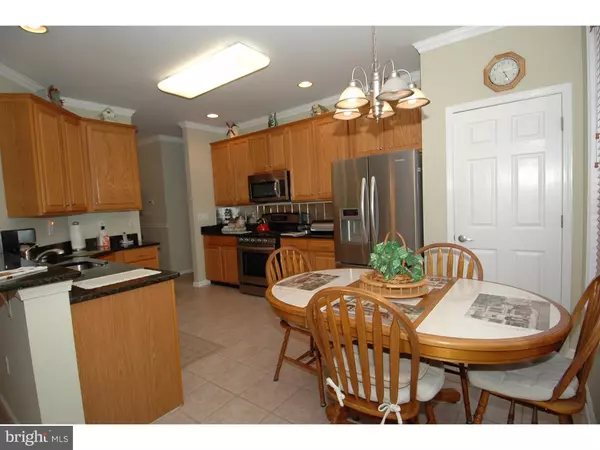$349,000
$349,000
For more information regarding the value of a property, please contact us for a free consultation.
2 Beds
2 Baths
2,116 SqFt
SOLD DATE : 11/24/2015
Key Details
Sold Price $349,000
Property Type Single Family Home
Sub Type Detached
Listing Status Sold
Purchase Type For Sale
Square Footage 2,116 sqft
Price per Sqft $164
Subdivision Four Seasons
MLS Listing ID 1002704966
Sold Date 11/24/15
Style Ranch/Rambler
Bedrooms 2
Full Baths 2
HOA Fees $239/mo
HOA Y/N Y
Abv Grd Liv Area 2,116
Originating Board TREND
Year Built 2001
Annual Tax Amount $6,662
Tax Year 2015
Lot Size 9,403 Sqft
Acres 0.22
Lot Dimensions 44X127
Property Description
This 2 or 3 bedroom, 2 bath expanded Mulberry model sits on one of the nicest lots in Four Seasons. The layout is very versatile with the ability to rearrange living space. Home features 2 bedrooms plus den or library, open living room and dining room then the eat-in kitchen with attached family room. The exterior features an oversized custom patio with mature landscaping abutting open space with lawn sprinklers. Extras and upgrades include laundry room with cabinets, utility sink and Kenmore washer & dryer. Kitchen boasts stainless steel appliances, granite countertops and ceramic tile flooring. House has been freshly painted,newer closet doors, new front and back doors with Larson storm doors plus in door screens. Epoxy finished garage floor in two car painted garage with openers. New 50 gallon hot water heater. The home is well maintained and move in condition. Property is centrally located close to Route 206, Route 295, route 130 and NJ Turnpike. You will be impressed with the size,location and condition.
Location
State NJ
County Burlington
Area Mansfield Twp (20318)
Zoning R-1
Direction South
Rooms
Other Rooms Living Room, Dining Room, Primary Bedroom, Kitchen, Family Room, Bedroom 1, Laundry, Other, Attic
Interior
Interior Features Primary Bath(s), Kitchen - Island, Butlers Pantry, Ceiling Fan(s), Sprinkler System, Kitchen - Eat-In
Hot Water Natural Gas
Heating Gas, Forced Air
Cooling Central A/C
Flooring Wood, Fully Carpeted, Vinyl, Tile/Brick
Fireplace N
Heat Source Natural Gas
Laundry Main Floor
Exterior
Exterior Feature Patio(s)
Parking Features Inside Access, Garage Door Opener
Garage Spaces 4.0
Utilities Available Cable TV
Amenities Available Swimming Pool
Water Access N
Roof Type Pitched,Shingle
Accessibility None
Porch Patio(s)
Attached Garage 2
Total Parking Spaces 4
Garage Y
Building
Lot Description Corner, Front Yard, Rear Yard, SideYard(s)
Story 1
Foundation Slab
Sewer Public Sewer
Water Public
Architectural Style Ranch/Rambler
Level or Stories 1
Additional Building Above Grade
New Construction N
Schools
School District Mansfield Township Public Schools
Others
HOA Fee Include Pool(s),Common Area Maintenance,Lawn Maintenance,Snow Removal,Trash
Senior Community Yes
Tax ID 18-00023 04-00004
Ownership Fee Simple
Acceptable Financing Conventional, FHA 203(b)
Listing Terms Conventional, FHA 203(b)
Financing Conventional,FHA 203(b)
Read Less Info
Want to know what your home might be worth? Contact us for a FREE valuation!

Our team is ready to help you sell your home for the highest possible price ASAP

Bought with Darlene Mayernik • BHHS Fox & Roach - Robbinsville

"My job is to find and attract mastery-based agents to the office, protect the culture, and make sure everyone is happy! "







