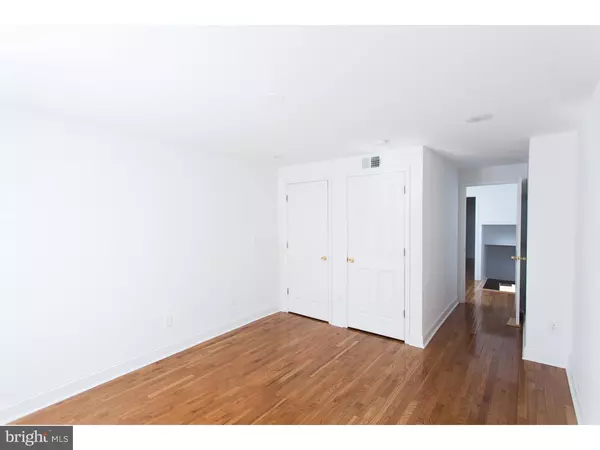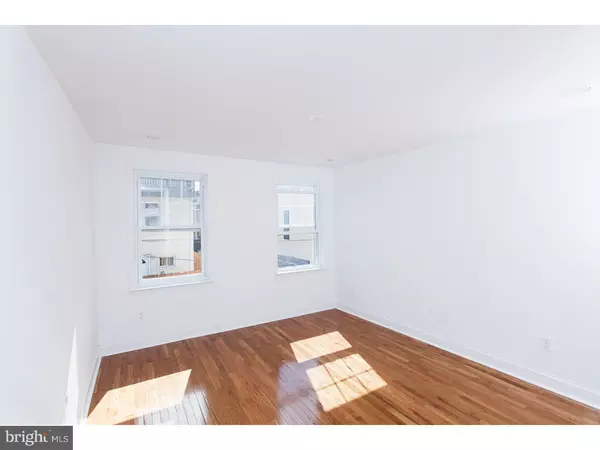$232,000
$234,900
1.2%For more information regarding the value of a property, please contact us for a free consultation.
2 Beds
2 Baths
300 SqFt
SOLD DATE : 10/15/2015
Key Details
Sold Price $232,000
Property Type Townhouse
Sub Type Interior Row/Townhouse
Listing Status Sold
Purchase Type For Sale
Square Footage 300 sqft
Price per Sqft $773
Subdivision Fishtown
MLS Listing ID 1002701078
Sold Date 10/15/15
Style Straight Thru
Bedrooms 2
Full Baths 1
Half Baths 1
HOA Y/N N
Abv Grd Liv Area 100
Originating Board TREND
Annual Tax Amount $803
Tax Year 2015
Lot Size 658 Sqft
Acres 0.02
Lot Dimensions 12X53
Property Description
Amazing Fishtown Find! This home was gutted and renovated with top-notch quality. The staircase has been moved to the side to create an open floor plan and great entertainment space. The kitchen features stainless steel appliances, granite counter tops, and am island! What's even better is the size of the back yard... it's huge! Great for family barbeques and other outdoor activities. There's even a half bath on the main floor (with exposed brick walls) for added convenience. The basement has also been finished making it 100% functional living space with ample storage space. Moving upstairs, you'll see two LARGE bedrooms that give the future owner of this home numerous options. Taxes? Super low. And they'll stay that way for the next 10 years because of the Tax abatement! You really get it all in this home. Won't last long at this price either!
Location
State PA
County Philadelphia
Area 19125 (19125)
Zoning RSA5
Rooms
Other Rooms Living Room, Primary Bedroom, Kitchen, Bedroom 1, Attic
Basement Full
Interior
Interior Features Breakfast Area
Hot Water Natural Gas
Heating Gas
Cooling Central A/C
Fireplace N
Heat Source Natural Gas
Laundry Upper Floor
Exterior
Exterior Feature Patio(s)
Water Access N
Accessibility None
Porch Patio(s)
Garage N
Building
Story 2
Sewer Public Sewer
Water Public
Architectural Style Straight Thru
Level or Stories 2
Additional Building Above Grade, Below Grade
New Construction N
Schools
School District The School District Of Philadelphia
Others
Tax ID 313124400
Ownership Fee Simple
Read Less Info
Want to know what your home might be worth? Contact us for a FREE valuation!

Our team is ready to help you sell your home for the highest possible price ASAP

Bought with Claudia E Lippman • Coldwell Banker Realty
"My job is to find and attract mastery-based agents to the office, protect the culture, and make sure everyone is happy! "







