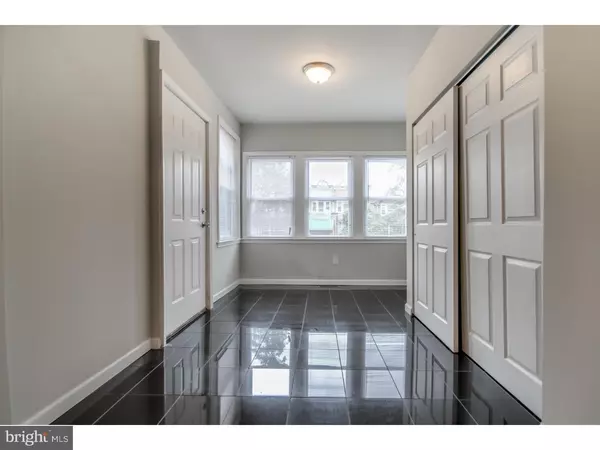$177,000
$179,900
1.6%For more information regarding the value of a property, please contact us for a free consultation.
4 Beds
2 Baths
1,600 SqFt
SOLD DATE : 11/27/2015
Key Details
Sold Price $177,000
Property Type Townhouse
Sub Type Interior Row/Townhouse
Listing Status Sold
Purchase Type For Sale
Square Footage 1,600 sqft
Price per Sqft $110
Subdivision Wynnefield
MLS Listing ID 1002695086
Sold Date 11/27/15
Style Straight Thru
Bedrooms 4
Full Baths 1
Half Baths 1
HOA Y/N N
Abv Grd Liv Area 1,600
Originating Board TREND
Year Built 1925
Annual Tax Amount $1,001
Tax Year 2015
Lot Size 1,680 Sqft
Acres 0.04
Lot Dimensions 16X105
Property Description
Beautifully remodeled 4 bedroom, 1 bathroom home located in the 19131 zip code. No expenses sparred renovating this property including brand new tile, hard wood floors, freshly painted walls, recessed lighting, and more! As soon as you walk into the first floor you will notice the great open floor layout: with a brand new tiled foyer, into the spacious living room with brand new hardwood flooring and stylish fireplace leading into the dining room. Next you will find yourself in the stunning, large kitchen, completed with granite countertops, beautiful cabinetry, and stainless steel appliances. On the second floor you will find 3 spacious bedrooms with brand new plush carpets and freshly painted walls, as well as a updated full bath. This home also features a finished basement, perfect for entertaining. Great location, close to City Ave,and Fairmount Park!
Location
State PA
County Philadelphia
Area 19131 (19131)
Zoning RSA5
Rooms
Other Rooms Living Room, Dining Room, Primary Bedroom, Bedroom 2, Bedroom 3, Kitchen, Family Room, Bedroom 1
Basement Full, Fully Finished
Interior
Interior Features Kitchen - Island, Butlers Pantry, Kitchen - Eat-In
Hot Water Natural Gas
Heating Gas, Forced Air
Cooling Central A/C
Fireplaces Type Brick
Fireplace N
Heat Source Natural Gas
Laundry Basement
Exterior
Garage Spaces 2.0
Water Access N
Accessibility None
Total Parking Spaces 2
Garage Y
Building
Story 2
Sewer Public Sewer
Water Public
Architectural Style Straight Thru
Level or Stories 2
Additional Building Above Grade
New Construction N
Schools
School District The School District Of Philadelphia
Others
Tax ID 521119300
Ownership Fee Simple
Read Less Info
Want to know what your home might be worth? Contact us for a FREE valuation!

Our team is ready to help you sell your home for the highest possible price ASAP

Bought with Gliford Jean • Keller Williams Real Estate-Montgomeryville
"My job is to find and attract mastery-based agents to the office, protect the culture, and make sure everyone is happy! "







