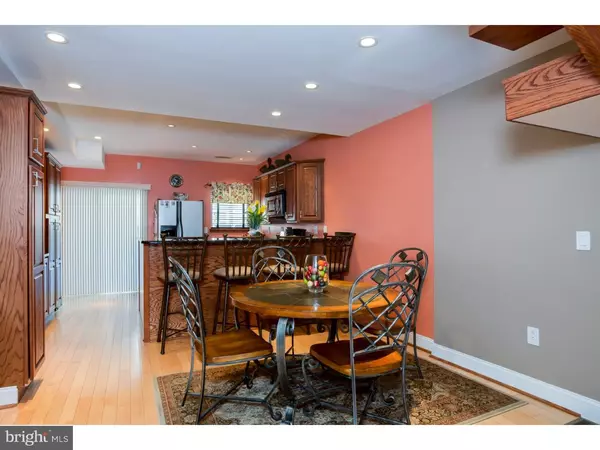$235,000
$234,900
For more information regarding the value of a property, please contact us for a free consultation.
2 Beds
1 Bath
1,000 SqFt
SOLD DATE : 12/15/2015
Key Details
Sold Price $235,000
Property Type Townhouse
Sub Type Interior Row/Townhouse
Listing Status Sold
Purchase Type For Sale
Square Footage 1,000 sqft
Price per Sqft $235
Subdivision Whitman
MLS Listing ID 1002686250
Sold Date 12/15/15
Style Straight Thru
Bedrooms 2
Full Baths 1
HOA Y/N N
Abv Grd Liv Area 1,000
Originating Board TREND
Year Built 1915
Annual Tax Amount $2,496
Tax Year 2015
Lot Size 728 Sqft
Acres 0.02
Lot Dimensions 14X52
Property Description
Talk About a WOW! First Impressions... Unbelievable - One of the Nicest Houses in Whitman! Enter into an Open & Spacious Living Room/Dining Room with 100% Maple Hardwood Floors, Accent Walls, Crown Molding, Bose System, Gorgeous Kitchen with Granite Counter-tops, Breakfast Bar, Separate Work Station & Glass Sliding Door leading to Nice Stucco Yard. The Dramatic Floating Cherry Staircase with Custom Railings leads you to the 2nd Floor where you will find a Large back Bedroom with a Deck, Great Light, Accent Walls, Front Bedroom with Custom Closet and Wood Blinds, Spacious Spa Bath with Double Vanity, Shower with Waterfall & Steamer + a New Front Load Washer/Dryer. The Spacious Hallway overlooks the Living/Dining Room. Basement is Completely Finished (currently being used as a Full 3rd Bedroom) with Incredible Closet & Storage Space + an Enormous Crawl Space. Property was Completely Renovated in 2006. No Expense Spared. Truly One of a Kind!
Location
State PA
County Philadelphia
Area 19148 (19148)
Zoning RSA5
Rooms
Other Rooms Living Room, Dining Room, Primary Bedroom, Kitchen, Bedroom 1
Basement Full
Interior
Interior Features Kitchen - Island, Ceiling Fan(s), Kitchen - Eat-In
Hot Water Natural Gas
Heating Gas, Forced Air
Cooling Central A/C
Flooring Wood
Equipment Disposal
Fireplace N
Appliance Disposal
Heat Source Natural Gas
Laundry Upper Floor
Exterior
Exterior Feature Deck(s)
Utilities Available Cable TV
Water Access N
Roof Type Pitched
Accessibility None
Porch Deck(s)
Garage N
Building
Lot Description Rear Yard
Story 2
Foundation Stone, Concrete Perimeter
Sewer Public Sewer
Water Public
Architectural Style Straight Thru
Level or Stories 2
Additional Building Above Grade
New Construction N
Schools
School District The School District Of Philadelphia
Others
Tax ID 392179100
Ownership Fee Simple
Security Features Security System
Read Less Info
Want to know what your home might be worth? Contact us for a FREE valuation!

Our team is ready to help you sell your home for the highest possible price ASAP

Bought with Emily Diehl • Adler/Myers Real Estate LLC
"My job is to find and attract mastery-based agents to the office, protect the culture, and make sure everyone is happy! "







