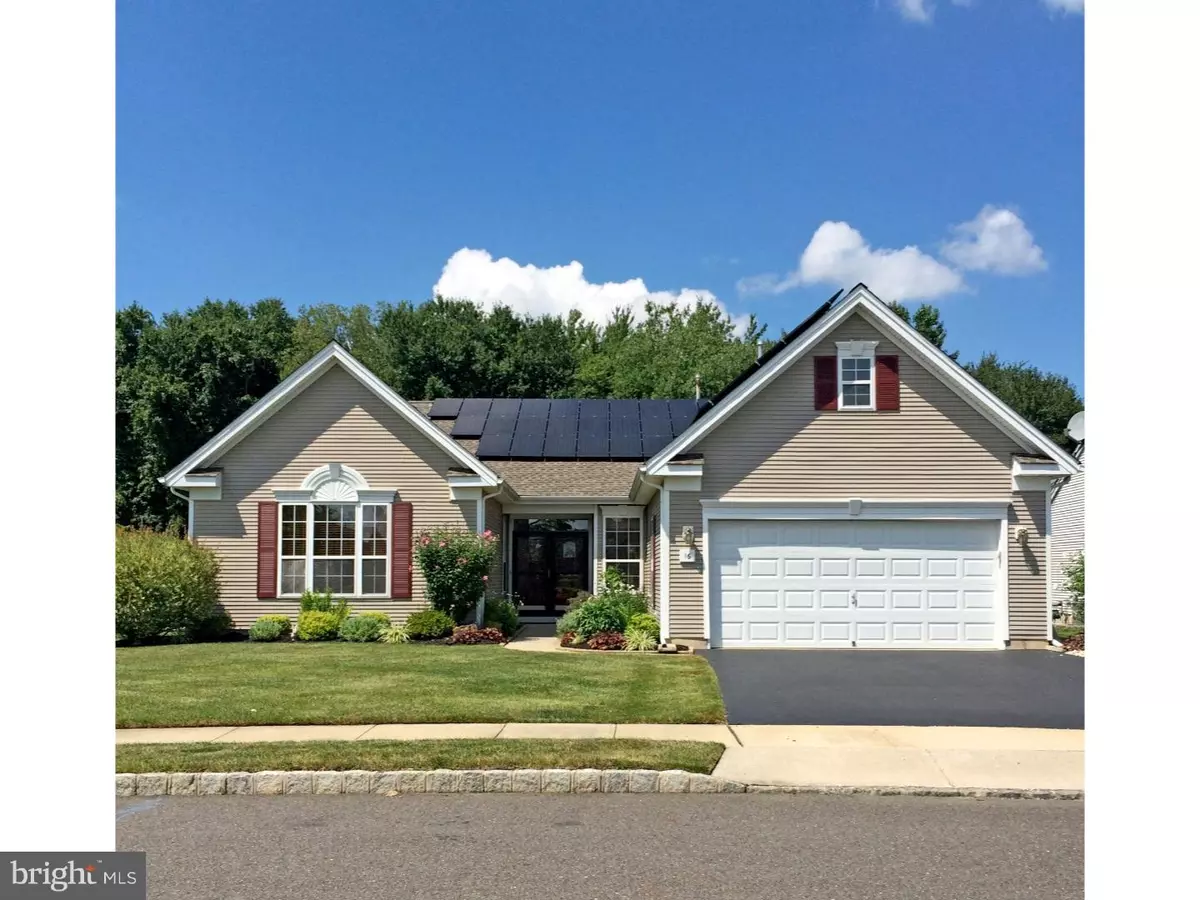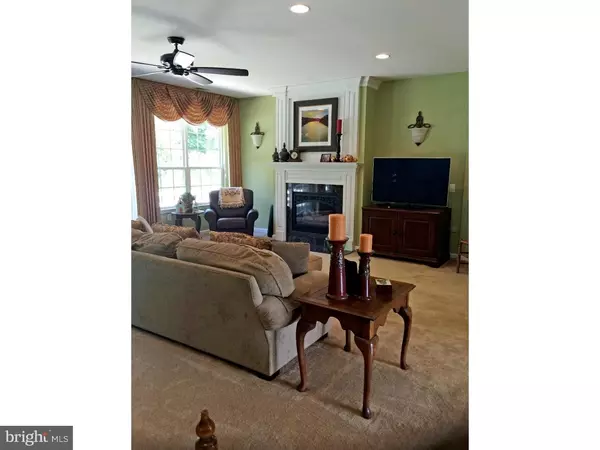$352,000
$359,900
2.2%For more information regarding the value of a property, please contact us for a free consultation.
3 Beds
2 Baths
2,188 SqFt
SOLD DATE : 10/20/2015
Key Details
Sold Price $352,000
Property Type Single Family Home
Sub Type Detached
Listing Status Sold
Purchase Type For Sale
Square Footage 2,188 sqft
Price per Sqft $160
Subdivision Four Seasons
MLS Listing ID 1002679202
Sold Date 10/20/15
Style Ranch/Rambler
Bedrooms 3
Full Baths 2
HOA Fees $239/mo
HOA Y/N Y
Abv Grd Liv Area 2,188
Originating Board TREND
Year Built 1999
Annual Tax Amount $6,919
Tax Year 2015
Lot Size 8,570 Sqft
Acres 0.2
Lot Dimensions 85 X 122
Property Description
Walk into this BRIGHT and airy Cottonwood model home in desirable Four Seasons at Mapleton and you will immediately be impressed by everything that has been put into this house to make it your home. This one-level floor plan that backs to preserved wooded land boasts a very spacious living room featuring a gas fireplace with a custom mantle and marble surround as well as gorgeous high-end custom window treatments. Recessed lighting with dimmer was installed in the living room in 2013. The cook in your family will simply adore the gorgeous kitchen! Silestone countertops, an extra deep stainless steel sink, pullout shelves in all base cabinets AND the pantry, pull down shelves in some of the upper cabinets, a full stainless steel appliance package (including a GE Profile 5-burner range with convection oven), beautiful tile backsplash and lighting complete this dream kitchen. Find your oasis in the Master Suite, including en suite bathroom with large garden tub and separate walk-in shower which features a new frameless shower door and upgraded shower floor, as well as new cabinetry with quiet close drawers, granite counter top, upgraded tile, new faucets and mirrors! And talk about storage! Two generously sized walk-in closets with California Closet systems top off the master bedroom and both additional bedrooms feature California Closets as well. Gleaming hardwood floors run throughout the dining room, kitchen, entry way and both additional bedrooms. The garage received an overhaul in 2012, featuring an epoxy floor, Garage Concepts Monkey Bar storage system, new belt drive door opener and the walk-up loft storage area has electric! The solar panel system was installed in 2012 and ALL lease fees were paid up front by the current owners, so you incur no additional monthly expenses! Central vacuum system, newer hot water heater and updated lighting fixtures throughout finish off this move-in ready home. Relax on the over-sized patio complete with retractable electronic awning and enjoy the views of nature from your very private refuge. Welcome to the lifestyle that you deserve while enjoying the Clubhouse amenities of indoor and outdoor pools, spa, gym, card and billiard rooms, tennis, horseshoes and a multitude of clubs to join and meet new friends.
Location
State NJ
County Burlington
Area Mansfield Twp (20318)
Zoning R-1
Rooms
Other Rooms Living Room, Dining Room, Primary Bedroom, Bedroom 2, Kitchen, Bedroom 1, Laundry, Other, Attic
Interior
Interior Features Primary Bath(s), Butlers Pantry, Ceiling Fan(s), Central Vacuum, Stall Shower, Kitchen - Eat-In
Hot Water Natural Gas
Heating Gas, Forced Air
Cooling Central A/C
Flooring Wood, Fully Carpeted, Tile/Brick
Fireplaces Number 1
Fireplaces Type Marble, Gas/Propane
Equipment Built-In Range, Oven - Self Cleaning, Dishwasher, Built-In Microwave
Fireplace Y
Appliance Built-In Range, Oven - Self Cleaning, Dishwasher, Built-In Microwave
Heat Source Natural Gas
Laundry Main Floor
Exterior
Exterior Feature Patio(s)
Parking Features Inside Access, Garage Door Opener
Garage Spaces 4.0
Amenities Available Swimming Pool, Tennis Courts, Club House
Water Access N
Roof Type Shingle
Accessibility None
Porch Patio(s)
Attached Garage 2
Total Parking Spaces 4
Garage Y
Building
Lot Description Level
Story 1
Foundation Slab
Sewer Public Sewer
Water Public
Architectural Style Ranch/Rambler
Level or Stories 1
Additional Building Above Grade
Structure Type 9'+ Ceilings
New Construction N
Schools
School District Northern Burlington Count Schools
Others
Pets Allowed Y
HOA Fee Include Pool(s),Common Area Maintenance,Lawn Maintenance,Snow Removal,Health Club,Management
Senior Community Yes
Tax ID 18-00023 01-00141
Ownership Fee Simple
Security Features Security System
Acceptable Financing Conventional, FHA 203(b)
Listing Terms Conventional, FHA 203(b)
Financing Conventional,FHA 203(b)
Pets Description Case by Case Basis
Read Less Info
Want to know what your home might be worth? Contact us for a FREE valuation!

Our team is ready to help you sell your home for the highest possible price ASAP

Bought with Michael Gerstnicker • BHHS Fox & Roach - Robbinsville

"My job is to find and attract mastery-based agents to the office, protect the culture, and make sure everyone is happy! "







