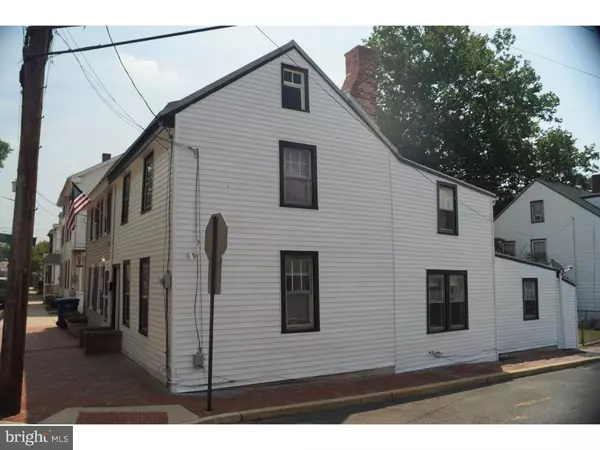$94,000
$104,900
10.4%For more information regarding the value of a property, please contact us for a free consultation.
3 Beds
1 Bath
1,288 SqFt
SOLD DATE : 09/21/2015
Key Details
Sold Price $94,000
Property Type Single Family Home
Sub Type Twin/Semi-Detached
Listing Status Sold
Purchase Type For Sale
Square Footage 1,288 sqft
Price per Sqft $72
Subdivision None Available
MLS Listing ID 1002668724
Sold Date 09/21/15
Style Colonial
Bedrooms 3
Full Baths 1
HOA Y/N N
Abv Grd Liv Area 1,288
Originating Board TREND
Year Built 1785
Annual Tax Amount $2,621
Tax Year 2014
Lot Size 1,748 Sqft
Acres 0.04
Lot Dimensions 23X76
Property Description
Clean and move-in ready! Constructed circa 1787 this colonial twin is believed to be the schoolmaster's home for the historic one room schoolhouse nearby. Located one block from High Street this home is easy walking distance to a wide variety of shops and restaurants yet nestled in a quiet neighborhood. It has a clean, renovated kitchen with polished hardwood floors and an original built-in pantry cabinet. A laundry closet, dishwasher and gas cooking are featured here as well. The first floor has a generous dining room, living room with French door and a vestibule all of which have original moldings and hardwood floors. The first floor also has a screened back porch. The second floor has an updated bath with tile floors and three bedrooms. There is a walk up attic and partial basement for storage. It has a newer hot water heater and high efficiency gas heater. Welcome home!
Location
State NJ
County Burlington
Area Mount Holly Twp (20323)
Zoning R3
Rooms
Other Rooms Living Room, Dining Room, Primary Bedroom, Bedroom 2, Kitchen, Bedroom 1, Attic
Basement Partial, Unfinished
Interior
Interior Features Kitchen - Eat-In
Hot Water Electric
Heating Gas
Cooling Wall Unit
Flooring Wood
Fireplace N
Heat Source Natural Gas
Laundry Main Floor
Exterior
Utilities Available Cable TV
Water Access N
Accessibility None
Garage N
Building
Story 2
Sewer Public Sewer
Water Public
Architectural Style Colonial
Level or Stories 2
Additional Building Above Grade
New Construction N
Schools
High Schools Rancocas Valley Regional
School District Rancocas Valley Regional Schools
Others
Tax ID 23-00051-00022
Ownership Fee Simple
Read Less Info
Want to know what your home might be worth? Contact us for a FREE valuation!

Our team is ready to help you sell your home for the highest possible price ASAP

Bought with Daniel O Halgas • Long & Foster Real Estate, Inc.
"My job is to find and attract mastery-based agents to the office, protect the culture, and make sure everyone is happy! "







