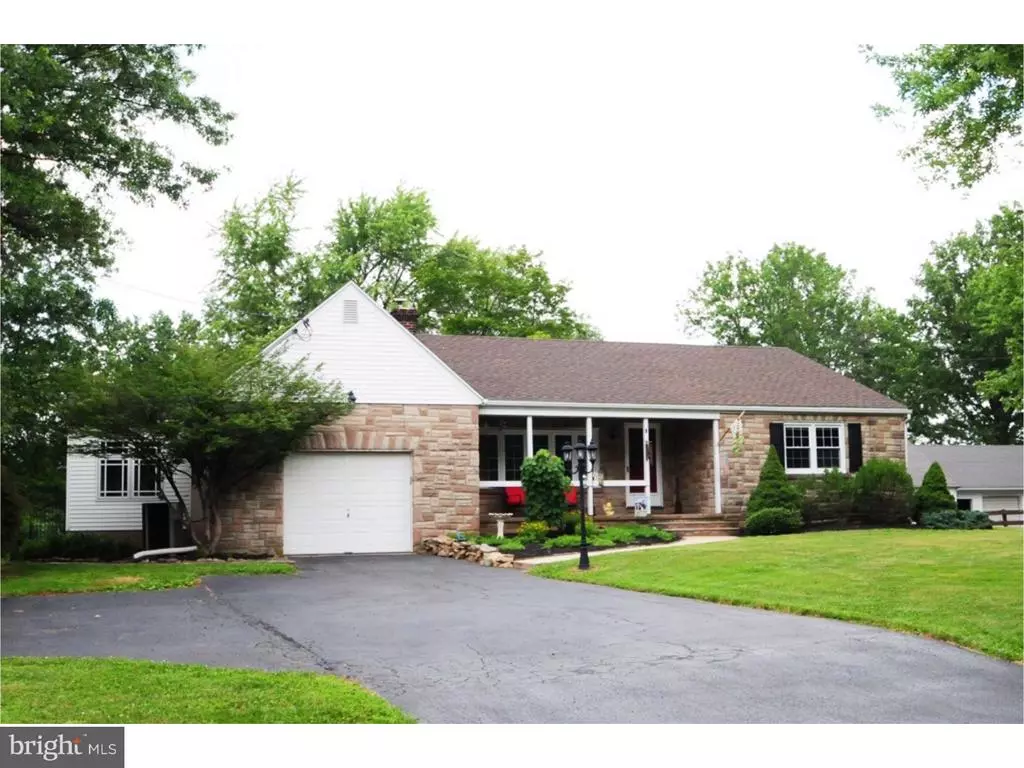$235,000
$235,000
For more information regarding the value of a property, please contact us for a free consultation.
3 Beds
1 Bath
1,850 SqFt
SOLD DATE : 09/18/2015
Key Details
Sold Price $235,000
Property Type Single Family Home
Sub Type Detached
Listing Status Sold
Purchase Type For Sale
Square Footage 1,850 sqft
Price per Sqft $127
Subdivision None Available
MLS Listing ID 1002657062
Sold Date 09/18/15
Style Ranch/Rambler
Bedrooms 3
Full Baths 1
HOA Y/N N
Abv Grd Liv Area 1,850
Originating Board TREND
Year Built 1950
Annual Tax Amount $3,592
Tax Year 2015
Lot Size 1.194 Acres
Acres 1.19
Lot Dimensions 125
Property Description
This 3 bedroom, 1 bath ranch home sits on 1+ wooded acres in Gilbertsville. The kitchen features tile flooring, beautiful cherry cabinets, pantry and ample counter and cabinet space. The newly upgraded study/den has radiant floor heat. Hardwood flooring flows throughout the entire home. The large living room has vaulted ceilings with a stone fireplace that encases a new highly efficient pellet stove. The home has a brand new highly efficient furnace and hot water heater. Keep cool with central air conditioning. Relax and entertain on the large back trek deck that overlooks a large yard with shed. There is plenty of room for gardening. The large basement has plenty of storage and could be easily finished off for more living space. Home is located close to major routes rt. 73, rt. 100 and rt. 663 for an easy commute.
Location
State PA
County Montgomery
Area Douglass Twp (10632)
Zoning R1
Rooms
Other Rooms Living Room, Dining Room, Primary Bedroom, Bedroom 2, Kitchen, Bedroom 1, Laundry, Other, Attic
Basement Full, Unfinished
Interior
Interior Features Kitchen - Island, Butlers Pantry, Skylight(s), Kitchen - Eat-In
Hot Water Electric
Heating Oil, Baseboard
Cooling Central A/C
Flooring Wood, Tile/Brick
Fireplaces Number 1
Fireplaces Type Stone
Fireplace Y
Window Features Energy Efficient
Heat Source Oil
Laundry Basement
Exterior
Garage Spaces 4.0
Utilities Available Cable TV
Water Access N
Roof Type Pitched,Shingle
Accessibility None
Attached Garage 1
Total Parking Spaces 4
Garage Y
Building
Lot Description Level, Open, Front Yard, Rear Yard, SideYard(s)
Story 1
Foundation Brick/Mortar
Sewer Public Sewer
Water Well
Architectural Style Ranch/Rambler
Level or Stories 1
Additional Building Above Grade
Structure Type 9'+ Ceilings
New Construction N
Schools
High Schools Boyertown Area Jhs-East
School District Boyertown Area
Others
Tax ID 32-00-01020-001
Ownership Fee Simple
Acceptable Financing Conventional, VA, FHA 203(b), USDA
Listing Terms Conventional, VA, FHA 203(b), USDA
Financing Conventional,VA,FHA 203(b),USDA
Read Less Info
Want to know what your home might be worth? Contact us for a FREE valuation!

Our team is ready to help you sell your home for the highest possible price ASAP

Bought with Andrew S Herb • Herb Real Estate, Inc.

"My job is to find and attract mastery-based agents to the office, protect the culture, and make sure everyone is happy! "







