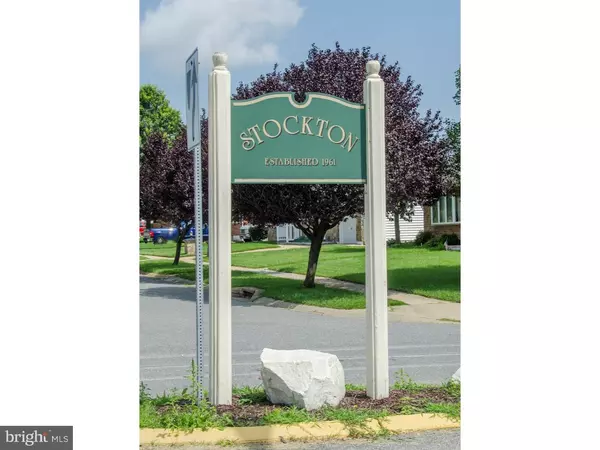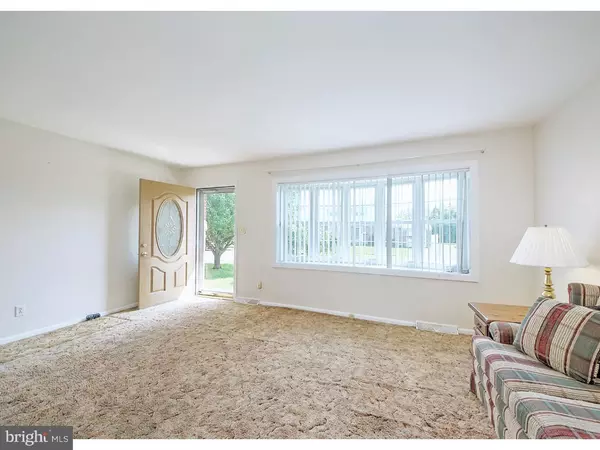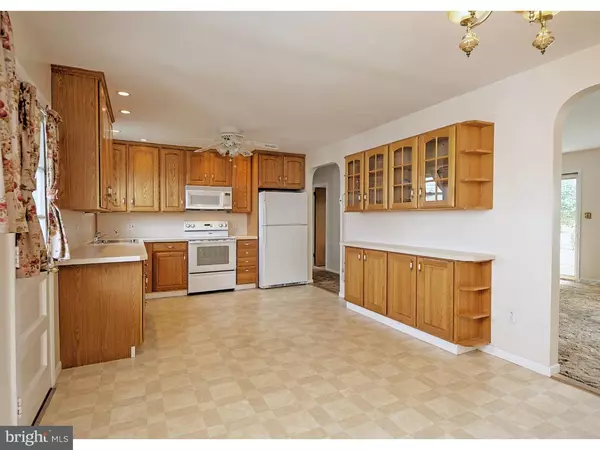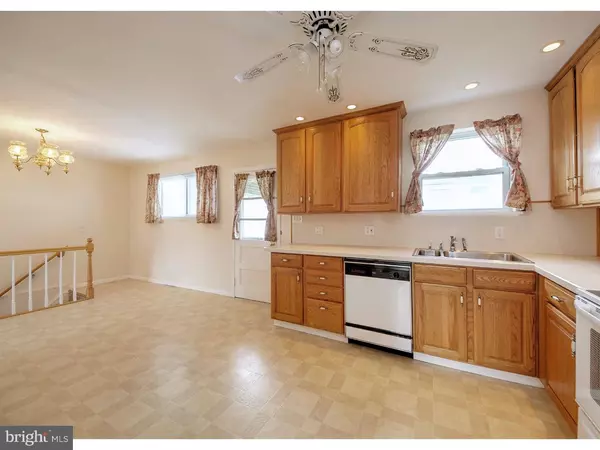$184,900
$184,900
For more information regarding the value of a property, please contact us for a free consultation.
3 Beds
2 Baths
2,233 SqFt
SOLD DATE : 09/25/2015
Key Details
Sold Price $184,900
Property Type Single Family Home
Sub Type Detached
Listing Status Sold
Purchase Type For Sale
Square Footage 2,233 sqft
Price per Sqft $82
Subdivision Stockton
MLS Listing ID 1002653110
Sold Date 09/25/15
Style Ranch/Rambler
Bedrooms 3
Full Baths 1
Half Baths 1
HOA Fees $2/ann
HOA Y/N Y
Abv Grd Liv Area 1,675
Originating Board TREND
Year Built 1961
Annual Tax Amount $1,308
Tax Year 2014
Lot Size 6,534 Sqft
Acres 0.15
Lot Dimensions 65X100
Property Description
Rare opportunity to own an impeccable brick ranch home in the desirable neighborhood of Stockton. This three bedroom, one and a half bath home, offers clean one-story living from the open living room featuring a beautiful bay window, to the spacious eat-in kitchen with tall wood cabinetry and plenty of counter space. The finished lower level adds additional living area and an adjoining powder room. An updated full bath, master bedroom, as well as the second and third bedrooms are all conveniently located on the main level. Laundry area and an abundance of work and storage space are found in the unfinished portion of the lower level. All windows have been replaced with highly efficient vinyl windows. The detached garage serves nicely as a work shop. The large, fenced rear yard with storage shed completes the package for this charming ranch. Welcome Home.
Location
State DE
County New Castle
Area New Castle/Red Lion/Del.City (30904)
Zoning NC6.5
Rooms
Other Rooms Living Room, Primary Bedroom, Bedroom 2, Kitchen, Family Room, Bedroom 1
Basement Full
Interior
Interior Features Kitchen - Eat-In
Hot Water Electric
Heating Gas, Forced Air
Cooling Central A/C
Flooring Wood, Fully Carpeted, Vinyl
Equipment Built-In Range, Built-In Microwave
Fireplace N
Window Features Energy Efficient,Replacement
Appliance Built-In Range, Built-In Microwave
Heat Source Natural Gas
Laundry Lower Floor
Exterior
Exterior Feature Patio(s)
Garage Spaces 4.0
Water Access N
Accessibility None
Porch Patio(s)
Total Parking Spaces 4
Garage Y
Building
Lot Description Level
Story 1
Sewer Public Sewer
Water Public
Architectural Style Ranch/Rambler
Level or Stories 1
Additional Building Above Grade, Below Grade
New Construction N
Schools
School District Colonial
Others
Tax ID 10-025.30-005
Ownership Fee Simple
Acceptable Financing Conventional, VA, FHA 203(b)
Listing Terms Conventional, VA, FHA 203(b)
Financing Conventional,VA,FHA 203(b)
Read Less Info
Want to know what your home might be worth? Contact us for a FREE valuation!

Our team is ready to help you sell your home for the highest possible price ASAP

Bought with Buzz Moran • Long & Foster Real Estate, Inc.
"My job is to find and attract mastery-based agents to the office, protect the culture, and make sure everyone is happy! "







