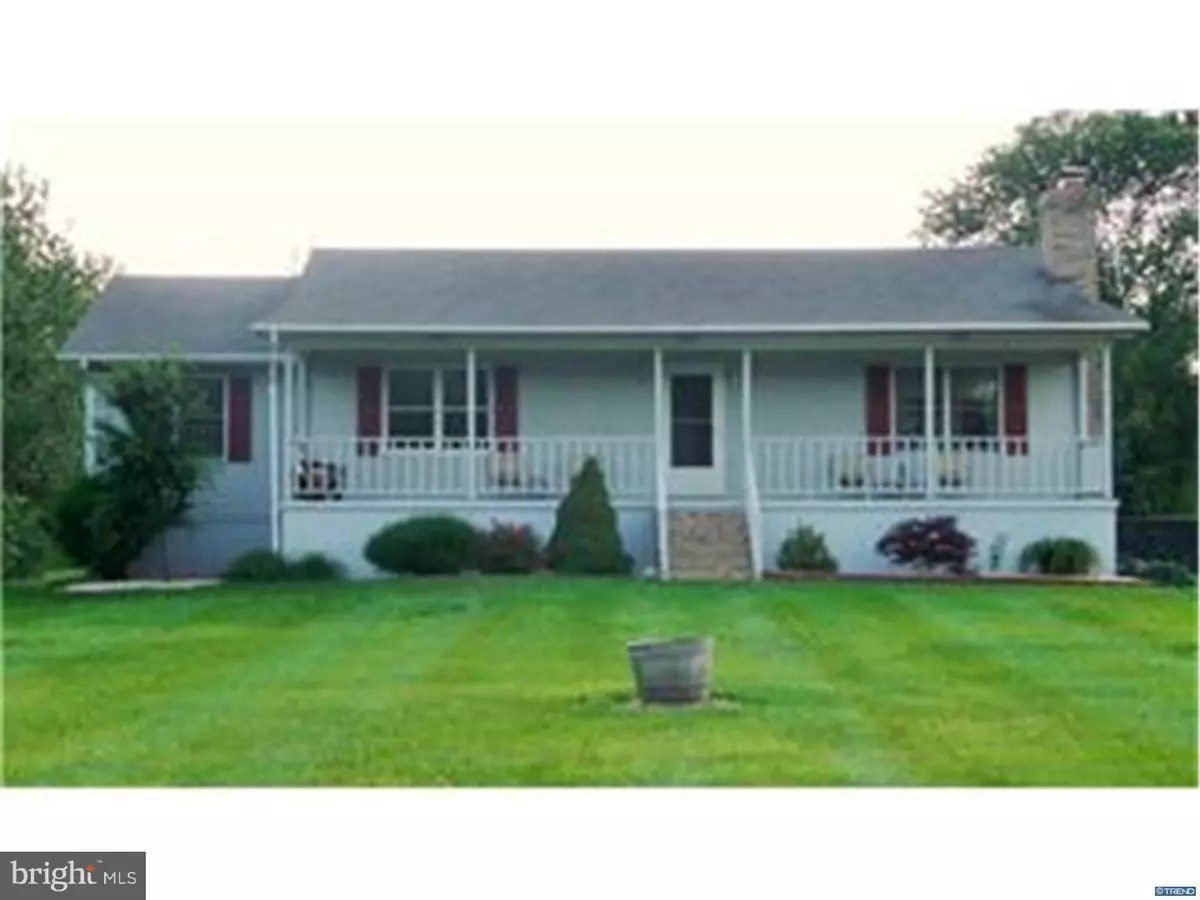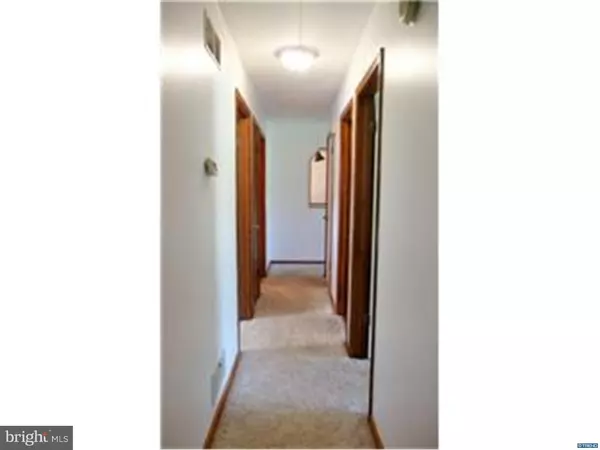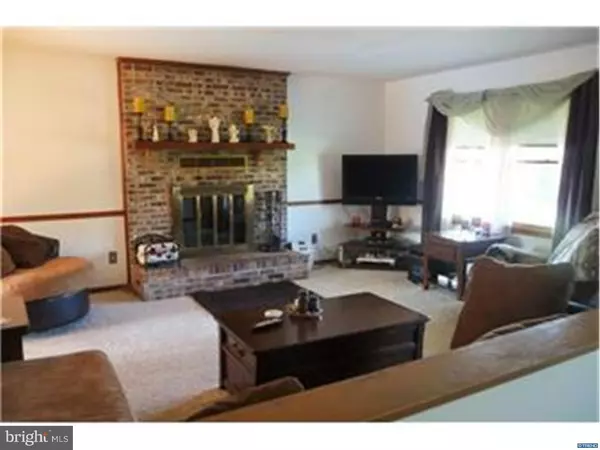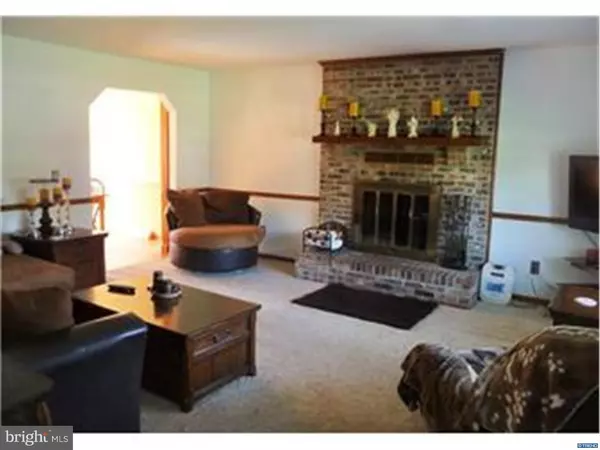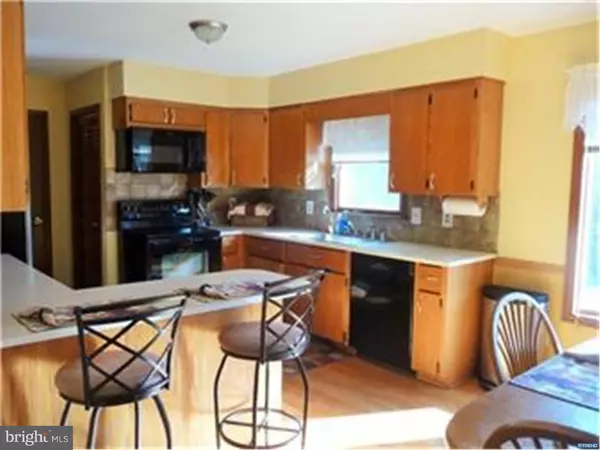$240,000
$249,900
4.0%For more information regarding the value of a property, please contact us for a free consultation.
3 Beds
3 Baths
1.23 Acres Lot
SOLD DATE : 01/29/2016
Key Details
Sold Price $240,000
Property Type Single Family Home
Sub Type Detached
Listing Status Sold
Purchase Type For Sale
Subdivision Meadow Vista
MLS Listing ID 1002643854
Sold Date 01/29/16
Style Ranch/Rambler
Bedrooms 3
Full Baths 3
HOA Y/N N
Originating Board TREND
Year Built 1987
Annual Tax Amount $2,041
Tax Year 2015
Lot Size 1.230 Acres
Acres 1.23
Lot Dimensions 0 X 0
Property Description
Welcome to this ranch home on 1.23 acres with an in-ground pool. Upon entering the home you will be greeted by the cozy living room with a wood burning fireplace. There is a country kitchen with a new tile backsplash, built-in breakfast bar, hardwood floors and a beautiful view of the pool and back yard. There are three nice bedrooms, 2 full bathrooms and a laundry room on the main level. The basement is almost completed and waiting for you to add your own finishing touches. It features a possible 4th bedroom, a full bathroom with shower, large closet for storage and tile floors. There is an office with Berber carpeting and two additional rooms that need some finishing touches and bilco doors that lead to the back yard. You will enjoy many nights on the front porch with a great view of the open sky. Seller had a new roof installed 08/2015. Septic was pumped and inspected 08/2015. A new separate drainage system was installed for the water softener system 09/2015. Seller is including a 2-10 Home Warranty.
Location
State DE
County New Castle
Area South Of The Canal (30907)
Zoning NC40
Rooms
Other Rooms Living Room, Primary Bedroom, Bedroom 2, Kitchen, Bedroom 1, Other, Attic
Basement Full, Outside Entrance
Interior
Interior Features Primary Bath(s), Ceiling Fan(s), Stall Shower, Breakfast Area
Hot Water Electric
Heating Heat Pump - Electric BackUp, Forced Air, Baseboard
Cooling Central A/C
Flooring Wood, Fully Carpeted, Tile/Brick
Fireplaces Number 1
Fireplaces Type Brick
Equipment Built-In Range, Oven - Self Cleaning, Dishwasher, Refrigerator
Fireplace Y
Appliance Built-In Range, Oven - Self Cleaning, Dishwasher, Refrigerator
Laundry Main Floor
Exterior
Exterior Feature Porch(es)
Fence Other
Pool In Ground
Utilities Available Cable TV
Water Access N
Roof Type Shingle
Accessibility None
Porch Porch(es)
Garage N
Building
Lot Description Front Yard, Rear Yard
Story 1
Foundation Brick/Mortar
Sewer On Site Septic
Water Well
Architectural Style Ranch/Rambler
Level or Stories 1
New Construction N
Schools
School District Appoquinimink
Others
Tax ID 14-015.00-109
Ownership Fee Simple
Acceptable Financing Conventional, VA, USDA
Listing Terms Conventional, VA, USDA
Financing Conventional,VA,USDA
Read Less Info
Want to know what your home might be worth? Contact us for a FREE valuation!

Our team is ready to help you sell your home for the highest possible price ASAP

Bought with Michael A Dutt • Patterson-Schwartz-Newark
"My job is to find and attract mastery-based agents to the office, protect the culture, and make sure everyone is happy! "


