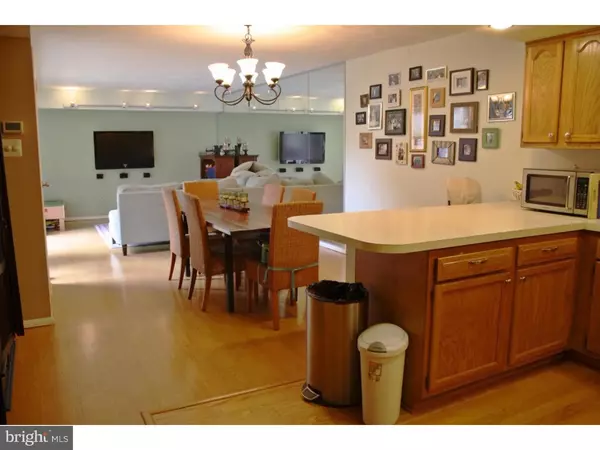$461,000
$474,900
2.9%For more information regarding the value of a property, please contact us for a free consultation.
2 Beds
2 Baths
1,230 SqFt
SOLD DATE : 10/02/2015
Key Details
Sold Price $461,000
Property Type Single Family Home
Sub Type Unit/Flat/Apartment
Listing Status Sold
Purchase Type For Sale
Square Footage 1,230 sqft
Price per Sqft $374
Subdivision Society Hill
MLS Listing ID 1002638184
Sold Date 10/02/15
Style Contemporary
Bedrooms 2
Full Baths 1
Half Baths 1
HOA Fees $570/mo
HOA Y/N N
Abv Grd Liv Area 1,230
Originating Board TREND
Year Built 1970
Annual Tax Amount $5,447
Tax Year 2015
Property Description
A rare find for the city, this two bedroom townhouse style condominium has it all: location, outdoor space, and GARAGE PARKING! Located on a charming cobblestone street, tucked away in this gated Society Hill courtyard gem known as Penn's Landing Square, which offers lush landscaping, underground parking, in-ground pool, and on-site management. This well cared for bi-level residence features two spacious bedrooms, 1 1/2 baths, stainless steel appliances, great closet space, washer/dryer, and a private outdoor patio off the master bedroom. Walking distance to fine dining, boutique shops, and entertainment in both Old City and Society Hill, including three Ritz Theaters. Enjoy the seasonal farmers market of Headhouse Square just steps outside your door. Condo fee includes: gas(heat), hot/cold water, sewer, exterior maintenance and repairs, common building insurance, basic cable, snow removal and common landscaping. Owner pays electric.
Location
State PA
County Philadelphia
Area 19106 (19106)
Zoning RM1
Rooms
Other Rooms Living Room, Primary Bedroom, Kitchen, Bedroom 1
Interior
Interior Features Kitchen - Eat-In
Hot Water Natural Gas
Heating Gas
Cooling Central A/C
Fireplace N
Heat Source Natural Gas
Laundry Main Floor
Exterior
Garage Spaces 2.0
Pool In Ground
Waterfront N
Water Access N
Accessibility None
Total Parking Spaces 2
Garage N
Building
Story 3+
Sewer Public Sewer
Water Public
Architectural Style Contemporary
Level or Stories 3+
Additional Building Above Grade
New Construction N
Schools
School District The School District Of Philadelphia
Others
HOA Fee Include Common Area Maintenance,Ext Bldg Maint,Lawn Maintenance,Snow Removal,Trash,Heat,Water,Sewer,Cook Fee,Parking Fee,Pool(s),Management
Tax ID 888054975
Ownership Condominium
Read Less Info
Want to know what your home might be worth? Contact us for a FREE valuation!

Our team is ready to help you sell your home for the highest possible price ASAP

Bought with Scott B Neifeld • Plumer & Associates Inc

"My job is to find and attract mastery-based agents to the office, protect the culture, and make sure everyone is happy! "







