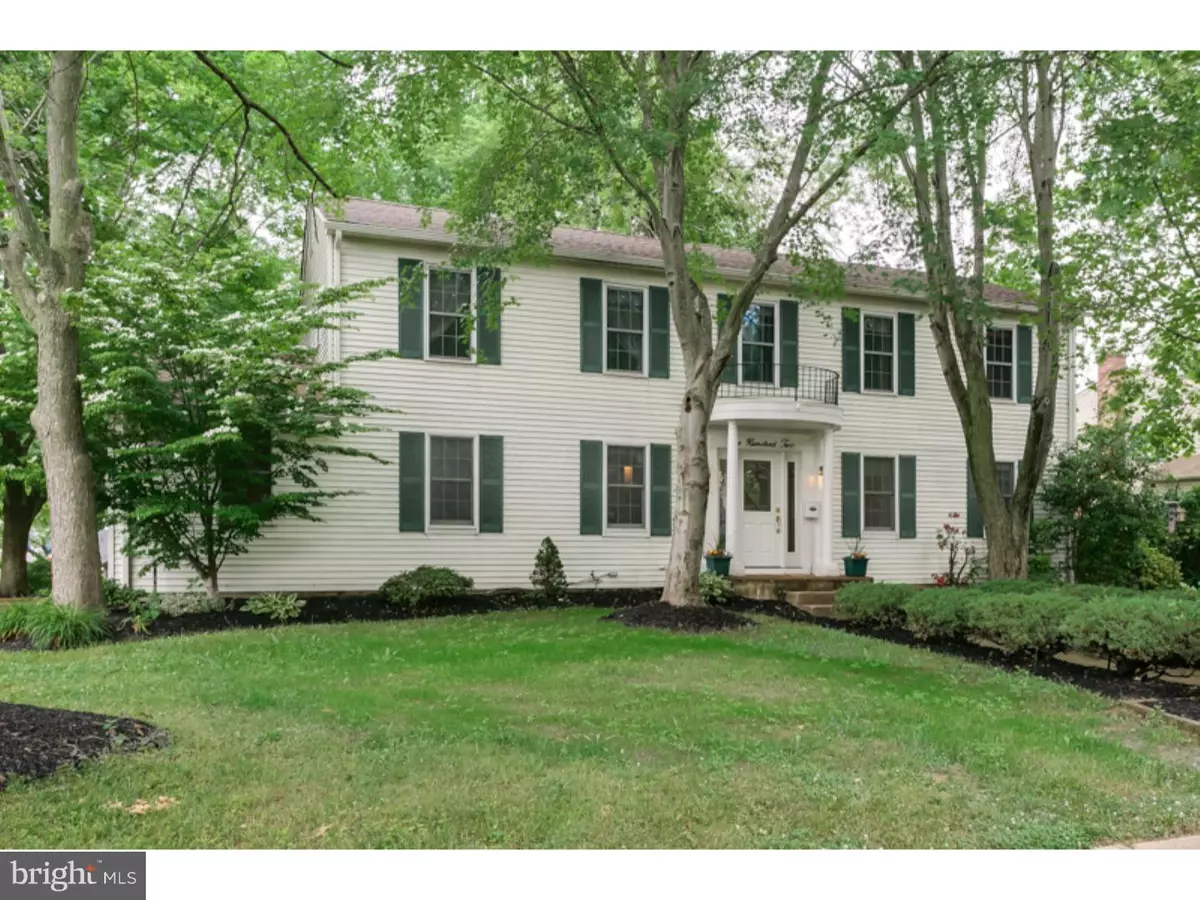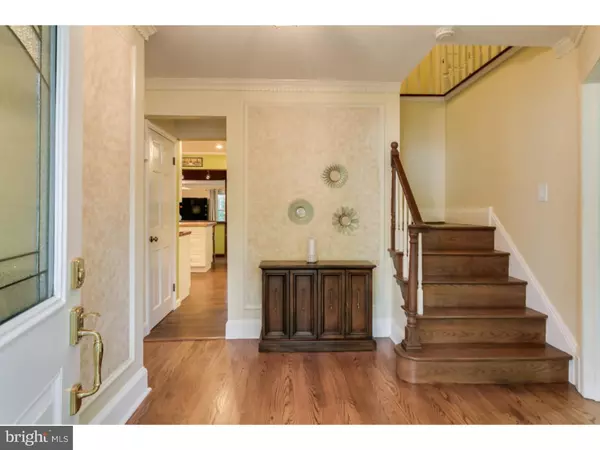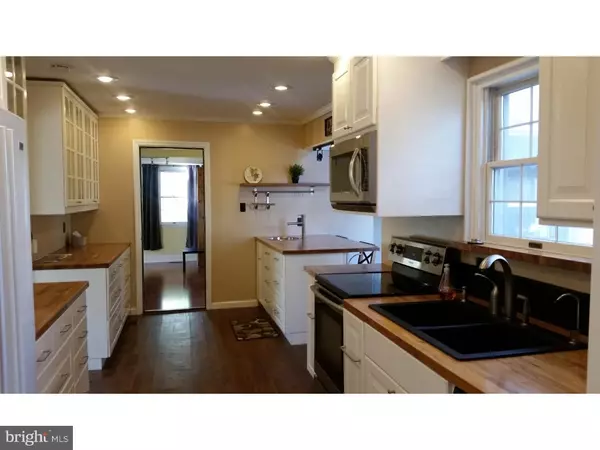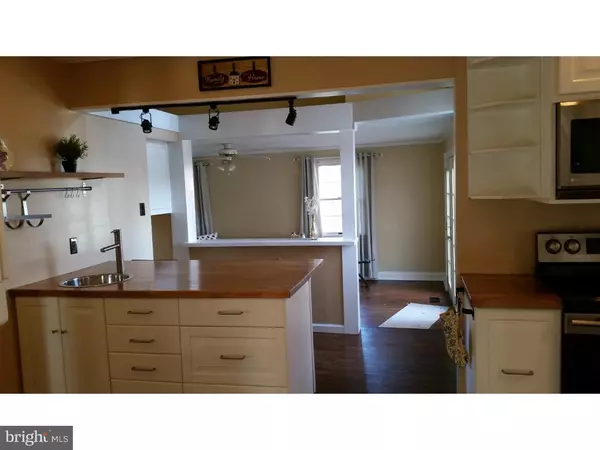$345,000
$349,900
1.4%For more information regarding the value of a property, please contact us for a free consultation.
4 Beds
3 Baths
3,000 SqFt
SOLD DATE : 02/05/2016
Key Details
Sold Price $345,000
Property Type Single Family Home
Sub Type Detached
Listing Status Sold
Purchase Type For Sale
Square Footage 3,000 sqft
Price per Sqft $115
Subdivision Holiday On The Green
MLS Listing ID 1002615704
Sold Date 02/05/16
Style Colonial
Bedrooms 4
Full Baths 3
HOA Y/N N
Abv Grd Liv Area 3,000
Originating Board TREND
Year Built 1971
Annual Tax Amount $7,707
Tax Year 2015
Lot Dimensions 117X123
Property Description
Elegant Comfort - Immaculate condition, spacious and bright, custom updated kitchen - enjoy this 3000+ sq. ft. home. The front elevation of the home is unique to this area of Mt. Laurel. The curved portico with columns which covers the front steps lends a graciousness to the home. Stepping inside the foyer, you will think you are in Colonial Williamsburg. Note the refinished hardwood floors, the dentil crown moldings and the wainscoting. The updated dream kitchen has every convenience including a Samsung Stove, LG Microwave, Bosch Dishwasher, a prep sink, and substantial glass door cabinets and counter space. The large Living Room has a lovely colonial brick fireplace and raised hearth. French doors lead to the large unique deck with a pergola. The office is convenient to the foyer and library - perfect for your computer room. Step down into the immense Game Room - next to the kitchen and the side entrance mud room with coat closets and full bath. This room is perfect for an active family. A side deck provides a separate entrance to the mud room. The hardwood floors add that perfect touch of warmth and elegance as they flow from the foyer to the Library/Studio and into the dining room. Note the crown dentil molding.. The dining room is the perfect setting for all of your special dinners. Note the chair rail and crown dentil molding and wainscoting. The Master On-Suite has been remodeled and the bathroom updated with a double sink and whirlpool tub. Note the Large Walk-In Closet with its own window. Two of the secondary bedrooms have full wall built-in shelves. Steps from Laurel Acres Park and Elementary ages attend Parkway Elem. School
Location
State NJ
County Burlington
Area Mount Laurel Twp (20324)
Zoning RES
Rooms
Other Rooms Living Room, Dining Room, Primary Bedroom, Bedroom 2, Bedroom 3, Kitchen, Family Room, Bedroom 1, Laundry, Other, Attic
Basement Full
Interior
Interior Features Primary Bath(s), Kitchen - Island, Ceiling Fan(s), Breakfast Area
Hot Water Natural Gas
Heating Gas, Forced Air
Cooling Central A/C
Flooring Wood
Fireplaces Number 1
Fireplaces Type Brick
Equipment Cooktop, Built-In Range, Oven - Self Cleaning, Dishwasher, Disposal
Fireplace Y
Window Features Replacement
Appliance Cooktop, Built-In Range, Oven - Self Cleaning, Dishwasher, Disposal
Heat Source Natural Gas
Laundry Lower Floor
Exterior
Exterior Feature Deck(s), Patio(s)
Fence Other
Utilities Available Cable TV
Water Access N
Roof Type Pitched
Accessibility None
Porch Deck(s), Patio(s)
Garage N
Building
Lot Description Level, Front Yard, Rear Yard, SideYard(s)
Story 2
Foundation Brick/Mortar
Sewer Public Sewer
Water Public
Architectural Style Colonial
Level or Stories 2
Additional Building Above Grade
New Construction N
Schools
Elementary Schools Parkway
School District Mount Laurel Township Public Schools
Others
Tax ID 24-01106 04-00012
Ownership Fee Simple
Acceptable Financing Conventional, VA, FHA 203(b)
Listing Terms Conventional, VA, FHA 203(b)
Financing Conventional,VA,FHA 203(b)
Read Less Info
Want to know what your home might be worth? Contact us for a FREE valuation!

Our team is ready to help you sell your home for the highest possible price ASAP

Bought with Robert E Kane III • Keller Williams Realty - Cherry Hill
"My job is to find and attract mastery-based agents to the office, protect the culture, and make sure everyone is happy! "







