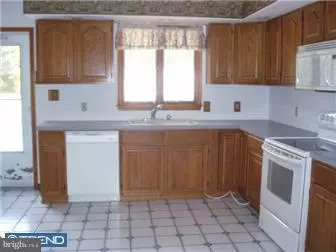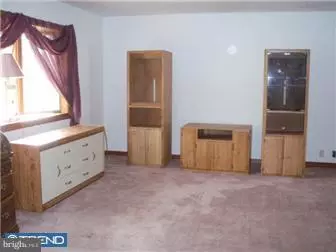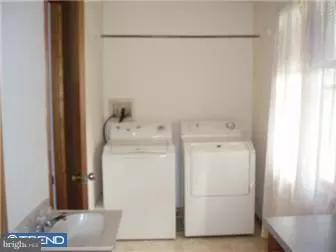$330,000
$335,000
1.5%For more information regarding the value of a property, please contact us for a free consultation.
3 Beds
2 Baths
1,725 SqFt
SOLD DATE : 11/30/2015
Key Details
Sold Price $330,000
Property Type Single Family Home
Sub Type Detached
Listing Status Sold
Purchase Type For Sale
Square Footage 1,725 sqft
Price per Sqft $191
Subdivision None Available
MLS Listing ID 1002615298
Sold Date 11/30/15
Style Ranch/Rambler
Bedrooms 3
Full Baths 2
HOA Y/N N
Abv Grd Liv Area 1,725
Originating Board TREND
Year Built 1995
Annual Tax Amount $2,810
Tax Year 2014
Lot Size 2.000 Acres
Acres 2.0
Lot Dimensions 197X458
Property Description
Here is an amazing opportunity to own a brick/vinyl ranch home on 2 acres in a non-development setting in Bear. The home is complete with an attached 2 car turned garage, two-car detached garage and a 50x60 free-span building with one 8' overhead door and one 12' over head door, overhead lighting, 200amp cb and a man-door. The property backs to woods. The main residence contains over 3400sf. of finished space consisting of 3br, 2ba, lr, dr, kitchen, family room, game room w/bar & sink, unfinished area with shelving, one partially fin. room in basement, bilco doors to rear yard, new carpeting in basement, large rear deck and loads of possibilities. The non-development setting with the utility building is perfect for car collectors, storage of large "toys", etc. The extra added bonus with this home is that there is a well in the front yard that can be used for lawn watering, etc. This is in addition to the public water service. Home needs a little TLC. Great location above the canal!!!
Location
State DE
County New Castle
Area Newark/Glasgow (30905)
Zoning S
Rooms
Other Rooms Living Room, Dining Room, Primary Bedroom, Bedroom 2, Kitchen, Family Room, Bedroom 1, Other, Attic
Basement Full, Fully Finished
Interior
Interior Features Primary Bath(s), Ceiling Fan(s), Kitchen - Eat-In
Hot Water Propane
Heating Propane, Forced Air
Cooling Central A/C
Flooring Fully Carpeted, Vinyl
Equipment Built-In Range
Fireplace N
Appliance Built-In Range
Heat Source Bottled Gas/Propane
Laundry Main Floor
Exterior
Exterior Feature Deck(s)
Garage Spaces 7.0
Utilities Available Cable TV
Water Access N
Roof Type Shingle
Accessibility None
Porch Deck(s)
Total Parking Spaces 7
Garage Y
Building
Lot Description Level, Trees/Wooded, Front Yard, Rear Yard
Story 1
Foundation Brick/Mortar
Sewer On Site Septic
Water Public
Architectural Style Ranch/Rambler
Level or Stories 1
Additional Building Above Grade
New Construction N
Schools
School District Colonial
Others
Tax ID 10-052.00-082
Ownership Fee Simple
Acceptable Financing Conventional
Listing Terms Conventional
Financing Conventional
Read Less Info
Want to know what your home might be worth? Contact us for a FREE valuation!

Our team is ready to help you sell your home for the highest possible price ASAP

Bought with Christina E Quinn • Empower Real Estate, LLC
"My job is to find and attract mastery-based agents to the office, protect the culture, and make sure everyone is happy! "







