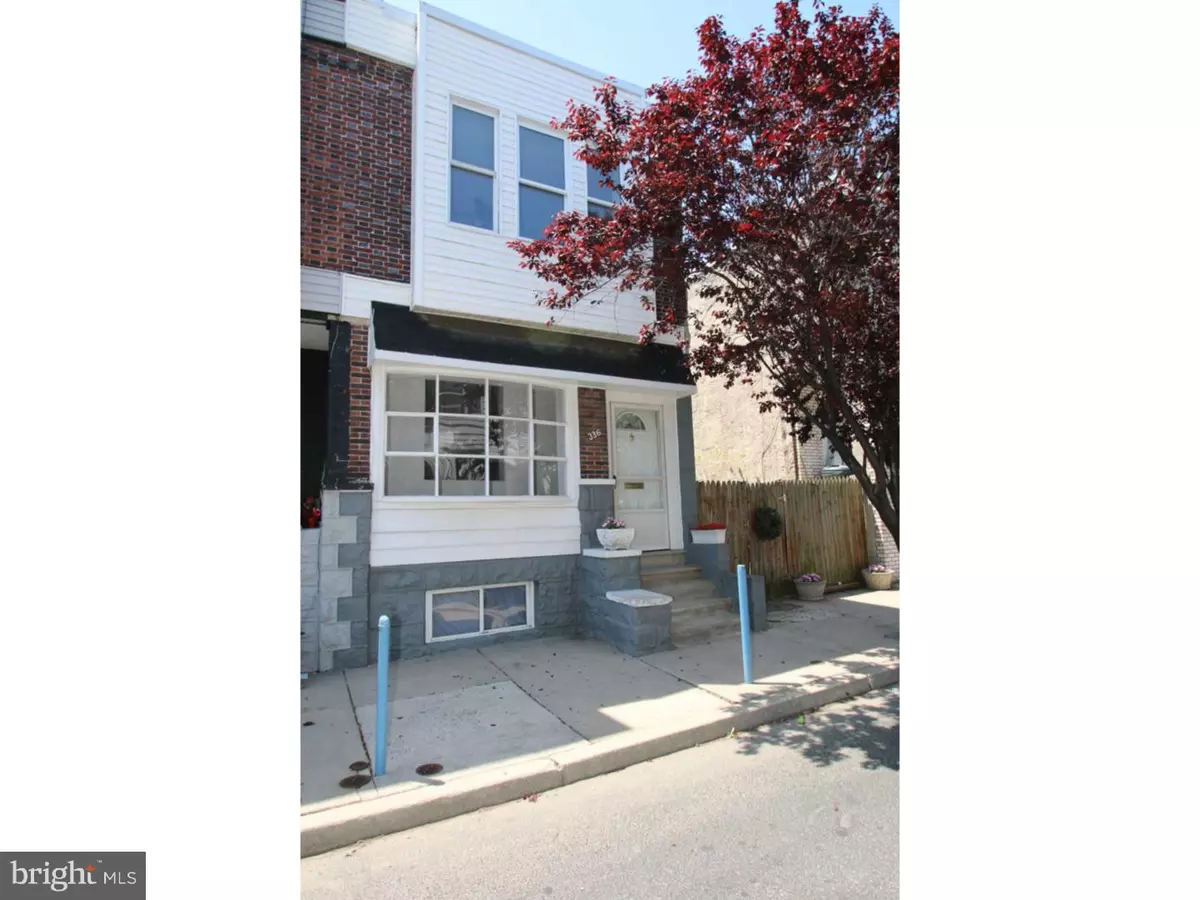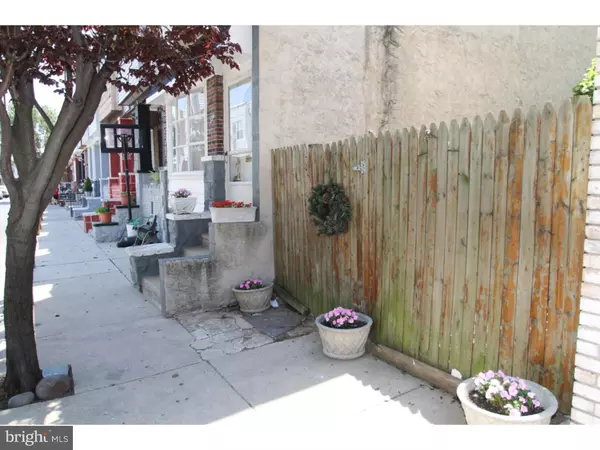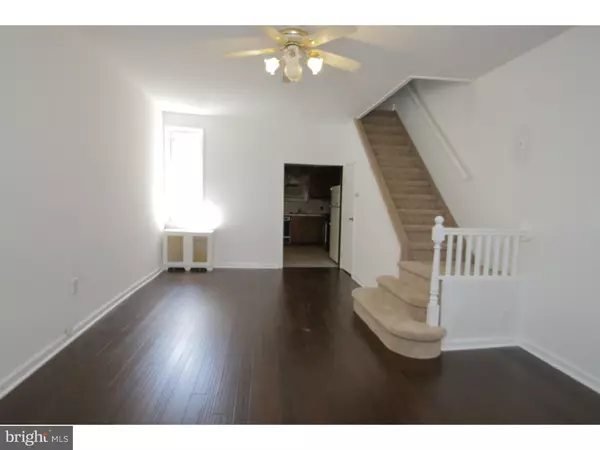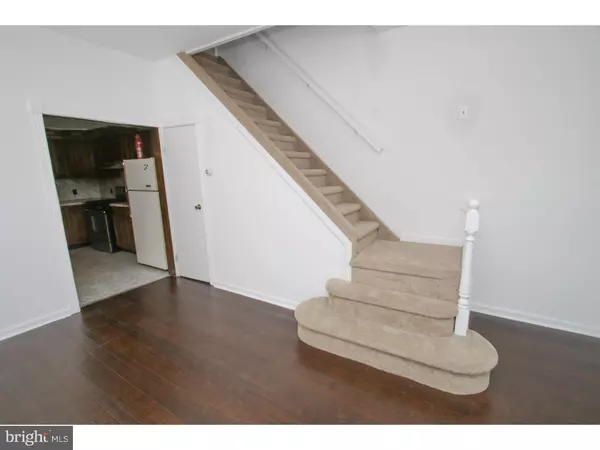$143,000
$159,900
10.6%For more information regarding the value of a property, please contact us for a free consultation.
3 Beds
1 Bath
1,260 SqFt
SOLD DATE : 11/23/2015
Key Details
Sold Price $143,000
Property Type Townhouse
Sub Type End of Row/Townhouse
Listing Status Sold
Purchase Type For Sale
Square Footage 1,260 sqft
Price per Sqft $113
Subdivision Whitman
MLS Listing ID 1002611622
Sold Date 11/23/15
Style Other
Bedrooms 3
Full Baths 1
HOA Y/N N
Abv Grd Liv Area 1,260
Originating Board TREND
Annual Tax Amount $1,146
Tax Year 2015
Lot Size 1,456 Sqft
Acres 0.03
Lot Dimensions 29X50
Property Description
Come see this unique DOUBLE PROPERTY in Whitman! Over 1,200 square feet worth of indoor space with original character, wide plank random width flooring, 3 bedrooms and an eat-in kitchen. The main attraction to this property are the endless possibilities for the land next door. Approximately 15x50, it can be used to build an addition, a whole new home, can be a possible parking space or it can be used as it is now, a charming garden growing all types of fruits and vegetables including peaches and apples! 336 Roseberry is within walking distance to some awesome shops, entertainment and eateries such as, John's Roast Pork, Tony Lukes, Whitman Plaza Shopping Center and the brand new South Bowl. It is also close in proximity to the Sports Complex. Schedule your appointment today! (Owners are not warranting or guaranteeing any of the uses for the lot mentioned above. All potential uses have to be approved by the Zoning Board as the buyers responsibility.)
Location
State PA
County Philadelphia
Area 19148 (19148)
Zoning RSA5
Rooms
Other Rooms Living Room, Dining Room, Primary Bedroom, Bedroom 2, Kitchen, Family Room, Bedroom 1
Basement Full, Unfinished
Interior
Interior Features Kitchen - Eat-In
Hot Water Natural Gas
Heating Gas, Radiator
Cooling Wall Unit, None
Fireplace N
Window Features Bay/Bow
Heat Source Natural Gas
Laundry Basement
Exterior
Exterior Feature Patio(s)
Water Access N
Roof Type Flat
Accessibility None
Porch Patio(s)
Garage N
Building
Lot Description Rear Yard, SideYard(s)
Story 2
Sewer Public Sewer
Water Public
Architectural Style Other
Level or Stories 2
Additional Building Above Grade
New Construction N
Schools
School District The School District Of Philadelphia
Others
Tax ID 392210310
Ownership Fee Simple
Read Less Info
Want to know what your home might be worth? Contact us for a FREE valuation!

Our team is ready to help you sell your home for the highest possible price ASAP

Bought with Jennifer Grosskopf • Coldwell Banker Realty
"My job is to find and attract mastery-based agents to the office, protect the culture, and make sure everyone is happy! "







