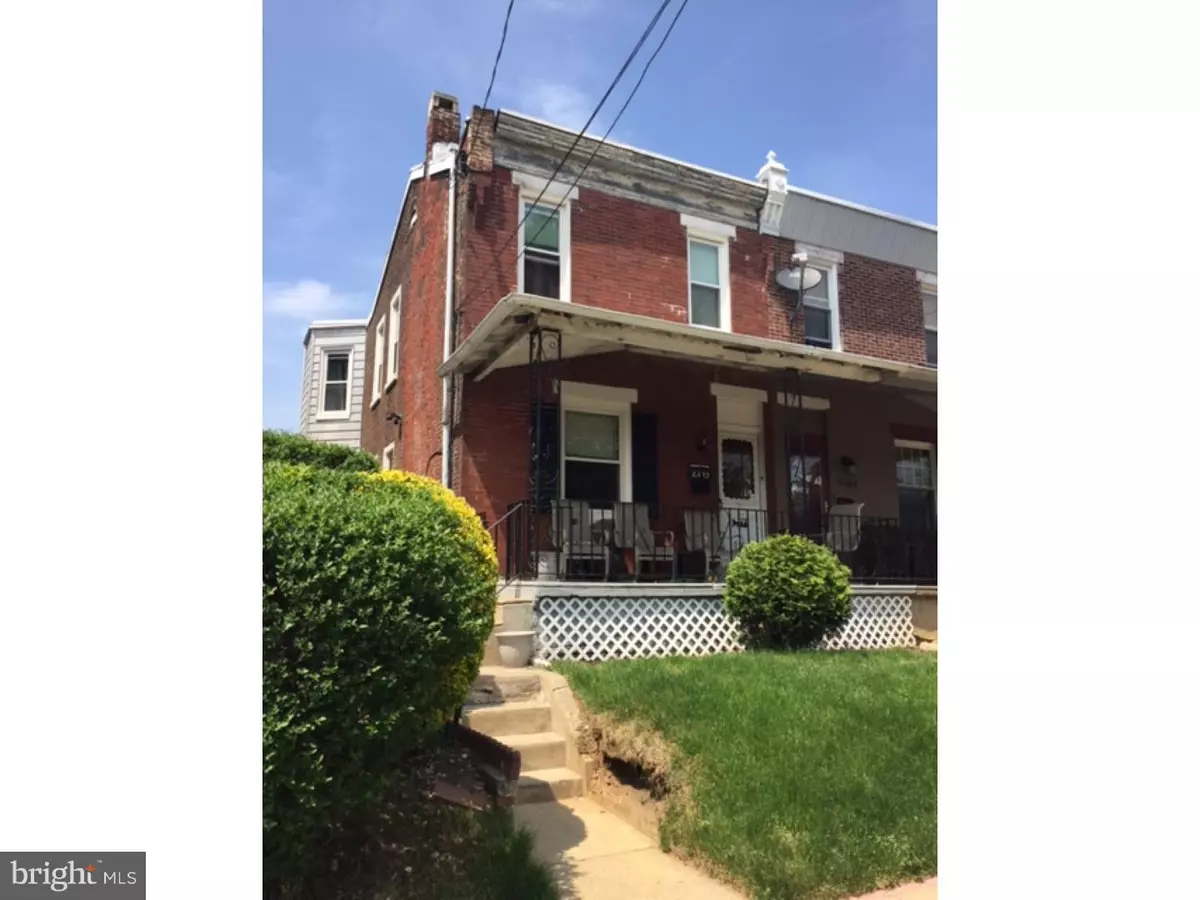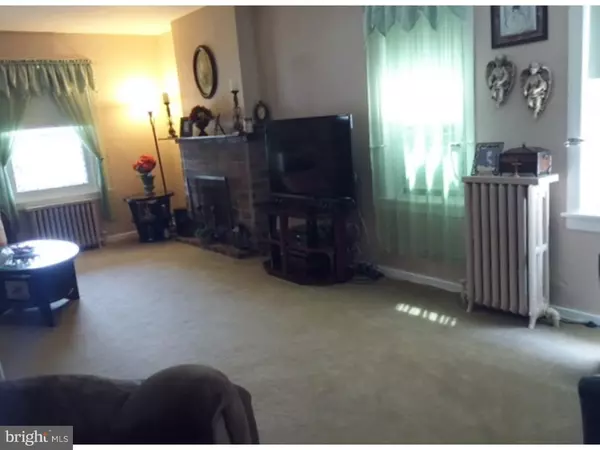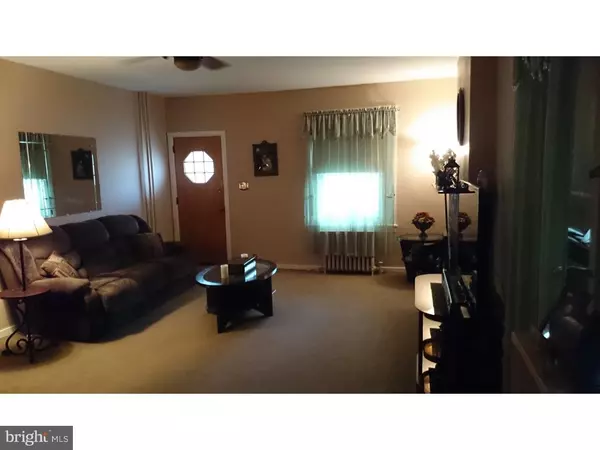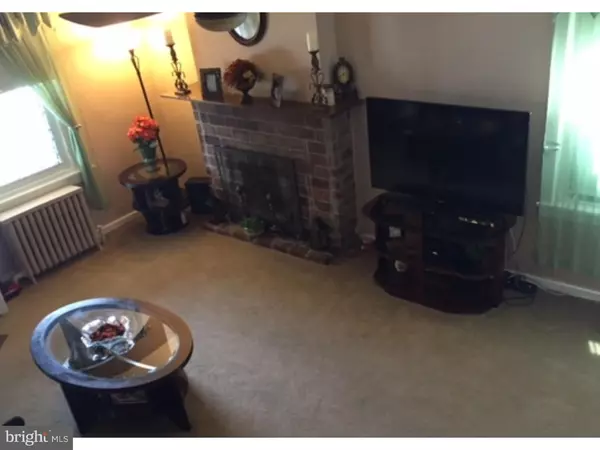$113,850
$114,900
0.9%For more information regarding the value of a property, please contact us for a free consultation.
3 Beds
2 Baths
1,440 SqFt
SOLD DATE : 02/26/2016
Key Details
Sold Price $113,850
Property Type Single Family Home
Sub Type Twin/Semi-Detached
Listing Status Sold
Purchase Type For Sale
Square Footage 1,440 sqft
Price per Sqft $79
Subdivision Tacony
MLS Listing ID 1002598264
Sold Date 02/26/16
Style Straight Thru
Bedrooms 3
Full Baths 1
Half Baths 1
HOA Y/N N
Abv Grd Liv Area 1,440
Originating Board TREND
Year Built 1950
Annual Tax Amount $1,127
Tax Year 2016
Lot Size 2,250 Sqft
Acres 0.05
Lot Dimensions 25X90
Property Description
Spacious, light-filled rooms throughout. Many renovations and updates. Front fenced lawn and cozy open front porch lead into an over-sized living room with decorative stone fireplace, full formal dining room with hardwood flooring and main floor powder room, the kitchen.....wow! Newer gourmet kitchen with 42" custom cherry wood cabinets and stainless steel appliances including gas range, built-in microwave and dishwasher. Exit to a large fenced in rear yard with pavers. Perfect place for summer barbeques. The upper level boasts three large bedrooms that have been freshly painted, a remodeled hall bathroom and a full walk up attic for extra storage. Replacement windows throughout. Just grab your things and move right in. Don't pass this one up. Buy with just $1667 up front out $850/mo with First Front Door first time buyer grant.
Location
State PA
County Philadelphia
Area 19135 (19135)
Zoning RSA5
Rooms
Other Rooms Living Room, Dining Room, Primary Bedroom, Bedroom 2, Kitchen, Bedroom 1, Attic
Basement Full, Unfinished
Interior
Interior Features Ceiling Fan(s)
Hot Water Natural Gas
Heating Gas
Cooling None
Flooring Wood, Fully Carpeted
Fireplaces Number 1
Fireplaces Type Non-Functioning
Equipment Dishwasher, Built-In Microwave
Fireplace Y
Window Features Replacement
Appliance Dishwasher, Built-In Microwave
Heat Source Natural Gas
Laundry Basement
Exterior
Exterior Feature Patio(s), Porch(es)
Fence Other
Water Access N
Accessibility None
Porch Patio(s), Porch(es)
Garage N
Building
Lot Description Front Yard, Rear Yard, SideYard(s)
Story 2
Sewer Public Sewer
Water Public
Architectural Style Straight Thru
Level or Stories 2
Additional Building Above Grade
New Construction N
Schools
School District The School District Of Philadelphia
Others
Pets Allowed Y
Tax ID 411430800
Ownership Fee Simple
Pets Allowed Case by Case Basis
Read Less Info
Want to know what your home might be worth? Contact us for a FREE valuation!

Our team is ready to help you sell your home for the highest possible price ASAP

Bought with Michele Pineda • Giraldo Real Estate Group
"My job is to find and attract mastery-based agents to the office, protect the culture, and make sure everyone is happy! "







