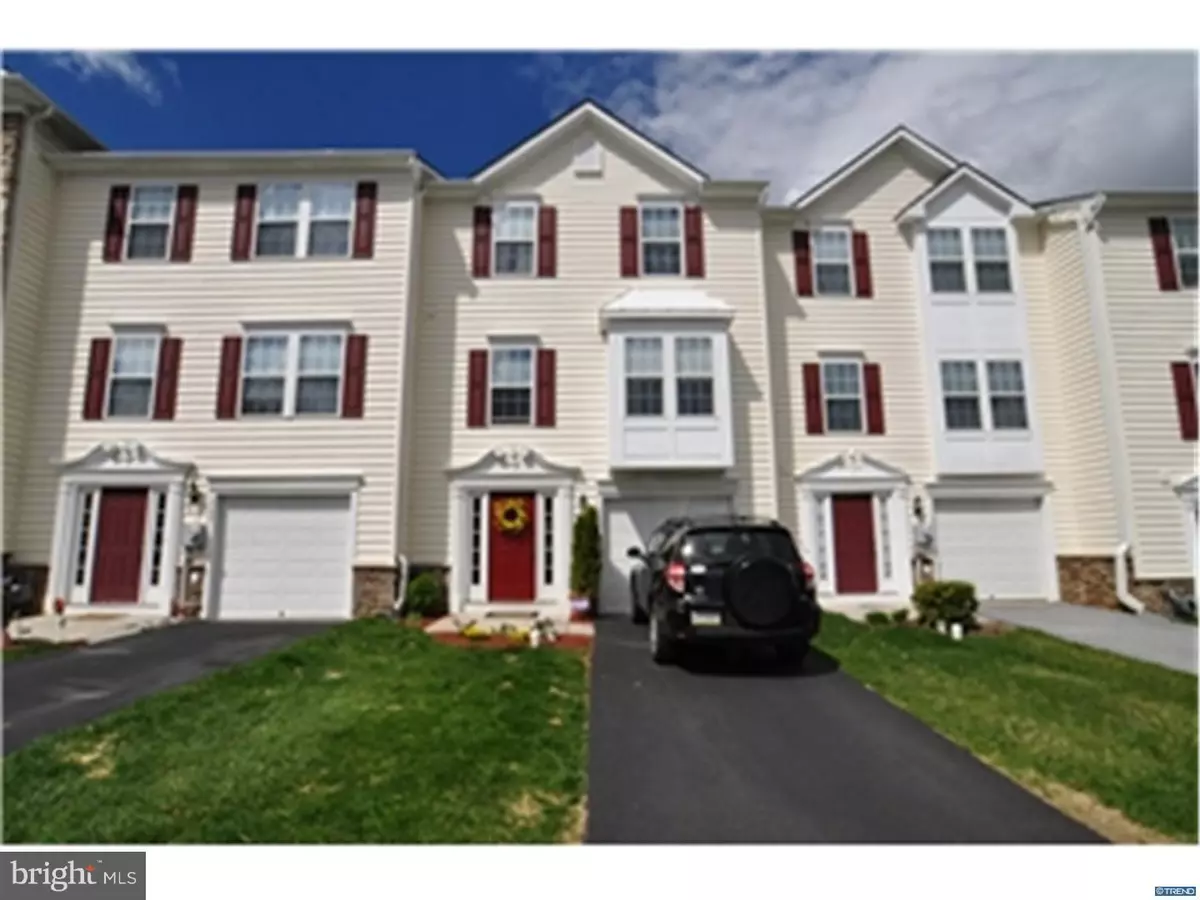$172,000
$179,900
4.4%For more information regarding the value of a property, please contact us for a free consultation.
3 Beds
3 Baths
6,610 Sqft Lot
SOLD DATE : 09/28/2015
Key Details
Sold Price $172,000
Property Type Townhouse
Sub Type Interior Row/Townhouse
Listing Status Sold
Purchase Type For Sale
Subdivision Round Hill
MLS Listing ID 1002593166
Sold Date 09/28/15
Style Colonial
Bedrooms 3
Full Baths 2
Half Baths 1
HOA Fees $129/mo
HOA Y/N N
Originating Board TREND
Year Built 2008
Annual Tax Amount $3,961
Tax Year 2015
Lot Size 6,610 Sqft
Acres 0.15
Lot Dimensions 0 X 0
Property Description
Upon entering this immaculate move-in ready home, the warm d cor and pride of ownership shines through the three levels of finished living space. Vaulted ceilings, custom crown molding, ceiling fans and fresh designer paint choices are just a few of the featured upgrades. The finished lower level family room is naturally well-lit, with large windows and a rear door walk-out entrance. The bump-out off of the great room provides additional living space. The master bedroom offers a full bath with double sink along with a walk-in closet. Enjoy hosting company in the spacious eat-in kitchen with gleaming hardwood floors and custom Maple cabinetry. Glass sliding doors lead to a private deck that boasts a scenic view for warm weather entertainment or your own personal enjoyment. Along with a garage, this community offers plentiful overflow parking, walking trails, a playground, and close proximity to major shopping and dining areas.
Location
State PA
County Chester
Area Valley Twp (10338)
Zoning R2
Rooms
Other Rooms Living Room, Primary Bedroom, Bedroom 2, Kitchen, Family Room, Bedroom 1, Attic
Basement Full
Interior
Interior Features Primary Bath(s), Butlers Pantry, Ceiling Fan(s), Kitchen - Eat-In
Hot Water Natural Gas
Heating Gas, Forced Air
Cooling Central A/C
Flooring Wood, Fully Carpeted
Equipment Oven - Self Cleaning, Dishwasher
Fireplace N
Appliance Oven - Self Cleaning, Dishwasher
Heat Source Natural Gas
Laundry Lower Floor
Exterior
Exterior Feature Deck(s), Porch(es)
Parking Features Inside Access
Garage Spaces 4.0
Utilities Available Cable TV
Water Access N
Roof Type Pitched,Shingle
Accessibility None
Porch Deck(s), Porch(es)
Attached Garage 1
Total Parking Spaces 4
Garage Y
Building
Lot Description Front Yard, Rear Yard
Story 3+
Foundation Concrete Perimeter
Sewer Public Sewer
Water Public
Architectural Style Colonial
Level or Stories 3+
Structure Type Cathedral Ceilings,9'+ Ceilings
New Construction N
Schools
High Schools Coatesville Area Senior
School District Coatesville Area
Others
Tax ID 30-01-0233
Ownership Fee Simple
Security Features Security System
Acceptable Financing Conventional
Listing Terms Conventional
Financing Conventional
Read Less Info
Want to know what your home might be worth? Contact us for a FREE valuation!

Our team is ready to help you sell your home for the highest possible price ASAP

Bought with Anna Abbatemarco • Keller Williams Real Estate -Exton
"My job is to find and attract mastery-based agents to the office, protect the culture, and make sure everyone is happy! "







