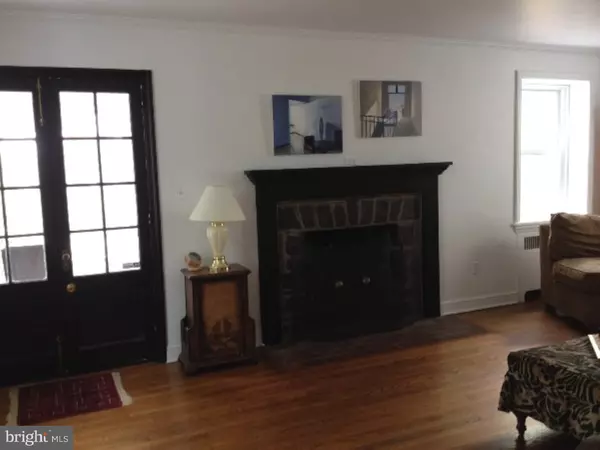$325,000
$325,000
For more information regarding the value of a property, please contact us for a free consultation.
3 Beds
3 Baths
1,875 SqFt
SOLD DATE : 10/30/2015
Key Details
Sold Price $325,000
Property Type Single Family Home
Sub Type Detached
Listing Status Sold
Purchase Type For Sale
Square Footage 1,875 sqft
Price per Sqft $173
Subdivision None Available
MLS Listing ID 1002584434
Sold Date 10/30/15
Style Colonial,Traditional
Bedrooms 3
Full Baths 2
Half Baths 1
HOA Y/N N
Abv Grd Liv Area 1,875
Originating Board TREND
Year Built 1939
Annual Tax Amount $3,514
Tax Year 2015
Lot Size 0.450 Acres
Acres 0.45
Lot Dimensions 110X180
Property Description
Looking for a quaint old fashion look with today's features? Check out this charming 2 story stone colonial believed to be Harry Weldin's original house. See if you can find the stone marker. Enter the center hall Foyer with beautiful stairway and "old" chandelier. Formal LR on the left with stone fireplace & double doors leading to screened porch. On the right side of the foyer is the DR with glass corner cupboard to show off your fine china and cut glassware. Bright kitchen with granite countertops, beautiful cabinets, tile floor, DW, double oven and room for your breakfast table. 1st floor Powder Room. Large paneled FR with bay window and plenty of room for a pool table. Head upstairs to the large MBR with two closets. Master Bath has updated shower stall and doorway to walkup floored attic - so easy to access for storage. Two additional BRs - one with access to roof top deck over FR, the other with two closets. "Old fashion" hall bath. Full basement with hookup for washer and dryer and more storage. Beautiful hardwood floors throughout and tile floors in bathrooms. Newer windows. Roof approx 10 years old. Beautiful flat lot with access to storage closet. Outdoor shed. Come see for yourself! BOM - Buyer could not meet contingency of house sale. Showings to start Sunday, Sept. 6, 2015.
Location
State DE
County New Castle
Area Brandywine (30901)
Zoning NC15
Rooms
Other Rooms Living Room, Dining Room, Primary Bedroom, Bedroom 2, Kitchen, Family Room, Bedroom 1, Laundry, Other, Attic
Basement Partial, Unfinished
Interior
Interior Features Primary Bath(s), Ceiling Fan(s), Wet/Dry Bar, Kitchen - Eat-In
Hot Water Natural Gas
Heating Gas, Hot Water, Radiator, Baseboard
Cooling Central A/C
Flooring Wood, Tile/Brick
Fireplaces Number 1
Fireplaces Type Stone, Gas/Propane
Equipment Oven - Double, Dishwasher, Built-In Microwave
Fireplace Y
Window Features Bay/Bow
Appliance Oven - Double, Dishwasher, Built-In Microwave
Heat Source Natural Gas
Laundry Basement
Exterior
Exterior Feature Porch(es)
Garage Spaces 3.0
Utilities Available Cable TV
Water Access N
Roof Type Shingle
Accessibility None
Porch Porch(es)
Total Parking Spaces 3
Garage N
Building
Lot Description Level
Story 2
Foundation Concrete Perimeter
Sewer Public Sewer
Water Public
Architectural Style Colonial, Traditional
Level or Stories 2
Additional Building Above Grade
New Construction N
Schools
High Schools Brandywine
School District Brandywine
Others
Tax ID 06-112.00-051
Ownership Fee Simple
Acceptable Financing Conventional
Listing Terms Conventional
Financing Conventional
Read Less Info
Want to know what your home might be worth? Contact us for a FREE valuation!

Our team is ready to help you sell your home for the highest possible price ASAP

Bought with Sophia V Bilinsky • BHHS Fox & Roach-Kennett Sq
"My job is to find and attract mastery-based agents to the office, protect the culture, and make sure everyone is happy! "







