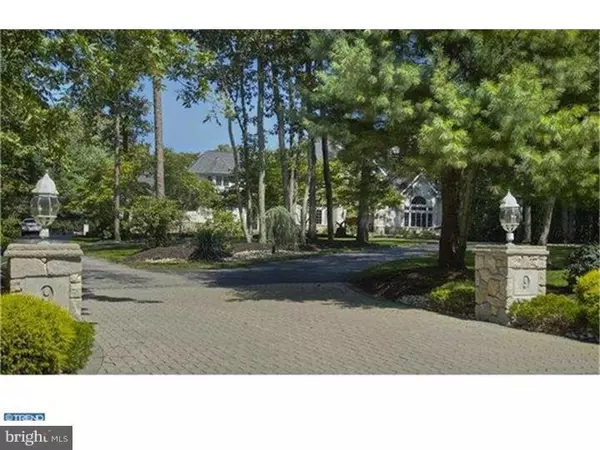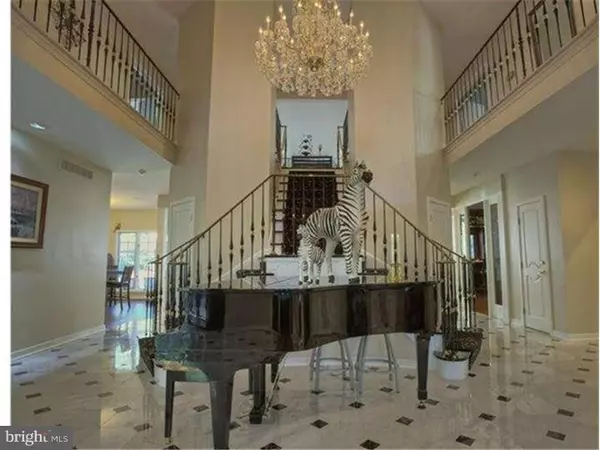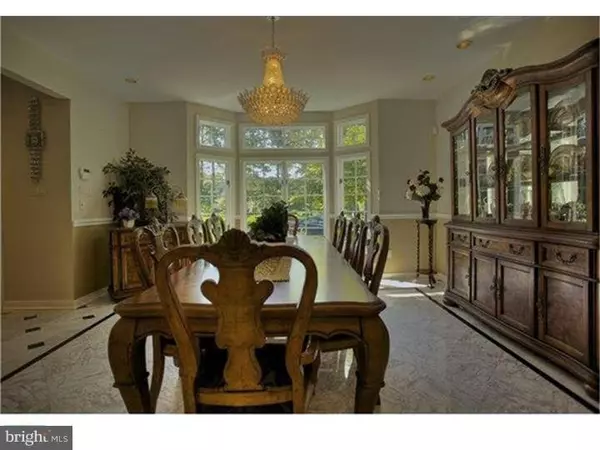$999,000
$1,195,000
16.4%For more information regarding the value of a property, please contact us for a free consultation.
5 Beds
4 Baths
5,612 SqFt
SOLD DATE : 09/10/2015
Key Details
Sold Price $999,000
Property Type Single Family Home
Sub Type Detached
Listing Status Sold
Purchase Type For Sale
Square Footage 5,612 sqft
Price per Sqft $178
Subdivision Woodsfield
MLS Listing ID 1002569074
Sold Date 09/10/15
Style Traditional
Bedrooms 5
Full Baths 3
Half Baths 1
HOA Y/N N
Abv Grd Liv Area 5,612
Originating Board TREND
Year Built 1989
Annual Tax Amount $27,611
Tax Year 2014
Lot Size 2.511 Acres
Acres 2.51
Lot Dimensions 0X0
Property Description
This elegant custom built, stucco & stone, Gary Gardner Estate home consists of professionally landscaped grounds & circular driveway with a spoke leading to a 3 car side entry garage. A beautiful koi pond, with a foot bridge, greets you at the front entry and leads you into a large marble 2-story foyer. This house features timeless architectural details throughout, including; a recently updated gourmet kitchen, a tavern room with a built-in bar and first flr study that shares a dbl sided f/p w/living room. There are custom built ins in this study. On the same floor you will find a 5th BR w/full bath.2nd level luxury master BR, w/3rd gas FP, has an amazing master bath which was recently updated w/steam shower, whirlpool tub w-in closets and a patio deck overlooking the pool, back yard and tennis court. The 2nd and 3rd BR's each have lofts! The 4th upper BR has ample closet space. All bedrooms boast neutral plush carpeting & freshly painted walls. The rear yard, with a complete 2000 sq ft EP Henry partially covered patio includes an outdoor TV and is warmed with a custom stone fireplace. This incredible home has a 25 meter in ground gunnite pebble-tec pool. Surrounding the pool are 2 gazebos & a pool house that has 2 more full baths & a wet bar, ice maker and full refrigerator. And then behind the pool house you'll find a lighted tennis court in with total privacy offered by tall trees and beyond the trees is Medford golf course. The entire rear of the house is enormous and in total seclusion! Other outstanding features are: a large finished basement; 3 fireplaces; surround sound thru out; marble foyer; and, recessed lighting. The roof is newer as is the 4 zone HVAC. Motivated seller bring offer!
Location
State NJ
County Burlington
Area Medford Twp (20320)
Zoning RGD
Rooms
Other Rooms Living Room, Dining Room, Primary Bedroom, Bedroom 2, Bedroom 3, Kitchen, Family Room, Bedroom 1, Other
Basement Full, Fully Finished
Interior
Interior Features Primary Bath(s), Kitchen - Island, WhirlPool/HotTub, Wet/Dry Bar, Kitchen - Eat-In
Hot Water Natural Gas
Heating Gas, Forced Air
Cooling Central A/C
Flooring Wood, Fully Carpeted, Tile/Brick, Marble
Fireplaces Type Marble, Stone, Gas/Propane
Equipment Oven - Self Cleaning, Dishwasher, Refrigerator
Fireplace N
Appliance Oven - Self Cleaning, Dishwasher, Refrigerator
Heat Source Natural Gas
Laundry Main Floor
Exterior
Exterior Feature Deck(s), Roof
Garage Spaces 6.0
Pool In Ground
Utilities Available Cable TV
Water Access N
View Golf Course
Roof Type Pitched
Accessibility None
Porch Deck(s), Roof
Attached Garage 3
Total Parking Spaces 6
Garage Y
Building
Lot Description Cul-de-sac, Irregular, Front Yard, Rear Yard, SideYard(s)
Story 2
Foundation Concrete Perimeter
Sewer On Site Septic
Water Well
Architectural Style Traditional
Level or Stories 2
Additional Building Above Grade
Structure Type 9'+ Ceilings
New Construction N
Schools
School District Medford Lakes Borough Public Schools
Others
Pets Allowed Y
Tax ID 20-04702 01-00005 08
Ownership Fee Simple
Pets Allowed Case by Case Basis
Read Less Info
Want to know what your home might be worth? Contact us for a FREE valuation!

Our team is ready to help you sell your home for the highest possible price ASAP

Bought with Jodi Schwarzl • BHHS Fox & Roach-Cherry Hill
"My job is to find and attract mastery-based agents to the office, protect the culture, and make sure everyone is happy! "







