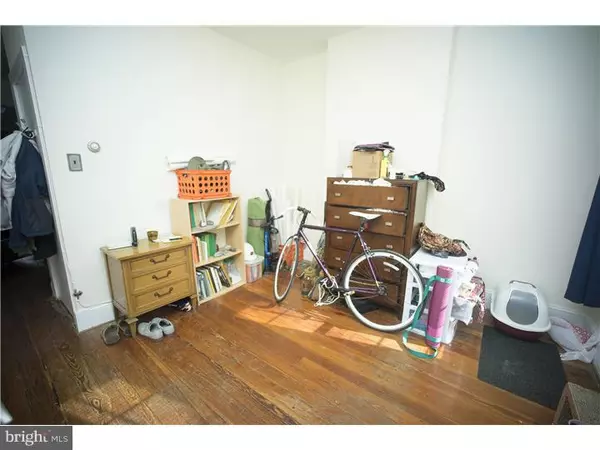$161,000
$160,000
0.6%For more information regarding the value of a property, please contact us for a free consultation.
2 Beds
1 Bath
900 SqFt
SOLD DATE : 09/11/2015
Key Details
Sold Price $161,000
Property Type Townhouse
Sub Type Interior Row/Townhouse
Listing Status Sold
Purchase Type For Sale
Square Footage 900 sqft
Price per Sqft $178
Subdivision Fishtown
MLS Listing ID 1002558134
Sold Date 09/11/15
Style Traditional
Bedrooms 2
Full Baths 1
HOA Y/N N
Abv Grd Liv Area 900
Originating Board TREND
Year Built 1916
Annual Tax Amount $1,730
Tax Year 2015
Lot Size 844 Sqft
Acres 0.02
Lot Dimensions 12X70
Property Description
Find your quaint Fishtown row home on the centrally located East Wilt St. This home has quick access to Fishtown's best features including Loco Pez (one of Philly's best taco/tequila bars), Cedar Point Gastro Pub, La Colombe Torrefaction (a world-renowned coffee-roasting company and eatery), Bottle Bar East (beer bottle shop and bar) and more. The home itself features hardwood floors, an eat-in kitchen, large back yard with patio for summertime grilling, foyer, and a full bath attached to a primary bedroom with an office or second bedroom across the hall. Both the kitchen and front room are bathed in natural sunlight. The basement has laundry facilities and is great for storage with potential to be a workshop or home gym. You'll be equidistant from all of Fishtown's fun and exciting business hubs, a short walk to multiple public transit options, and have quick access to the highway. Enjoying all Fishtown has to offer is possible and it begins at 1471 East Wilt St.
Location
State PA
County Philadelphia
Area 19125 (19125)
Zoning RSA5
Direction West
Rooms
Other Rooms Living Room, Dining Room, Primary Bedroom, Kitchen, Bedroom 1, Attic
Basement Full, Unfinished
Interior
Interior Features Primary Bath(s), Kitchen - Eat-In
Hot Water Natural Gas
Heating Gas, Forced Air
Cooling None
Flooring Wood
Fireplace N
Heat Source Natural Gas
Laundry Basement
Exterior
Exterior Feature Patio(s)
Water Access N
Accessibility None
Porch Patio(s)
Garage N
Building
Lot Description Rear Yard
Story 2
Sewer Public Sewer
Water Public
Architectural Style Traditional
Level or Stories 2
Additional Building Above Grade
New Construction N
Schools
School District The School District Of Philadelphia
Others
Tax ID 181187400
Ownership Fee Simple
Read Less Info
Want to know what your home might be worth? Contact us for a FREE valuation!

Our team is ready to help you sell your home for the highest possible price ASAP

Bought with Kelly A Reamer • RE/MAX 440 - Doylestown
"My job is to find and attract mastery-based agents to the office, protect the culture, and make sure everyone is happy! "







