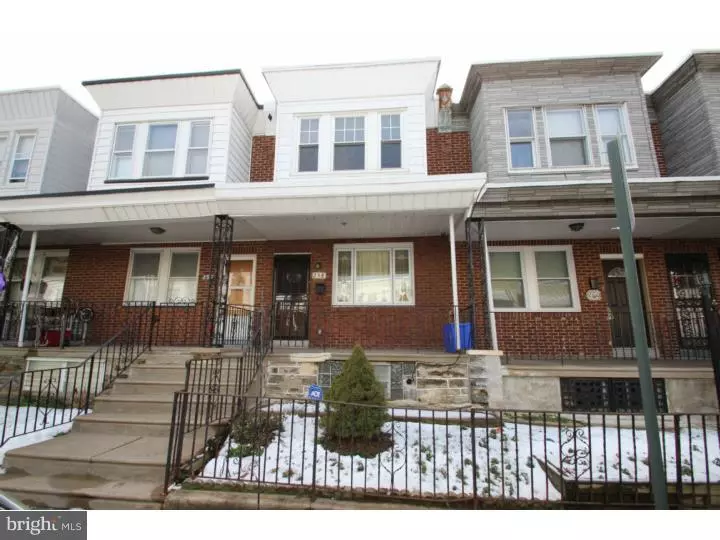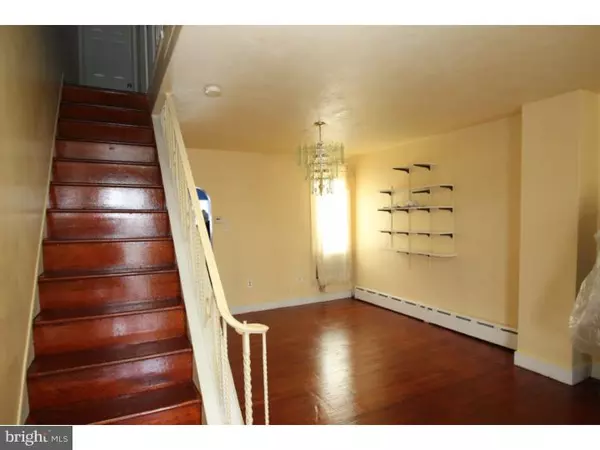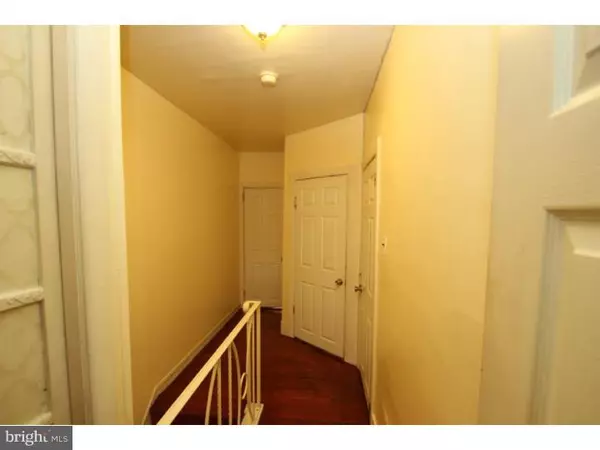$69,900
$69,900
For more information regarding the value of a property, please contact us for a free consultation.
3 Beds
1 Bath
1,050 SqFt
SOLD DATE : 04/21/2016
Key Details
Sold Price $69,900
Property Type Townhouse
Sub Type Interior Row/Townhouse
Listing Status Sold
Purchase Type For Sale
Square Footage 1,050 sqft
Price per Sqft $66
Subdivision Olney
MLS Listing ID 1002525972
Sold Date 04/21/16
Style Straight Thru
Bedrooms 3
Full Baths 1
HOA Y/N N
Abv Grd Liv Area 1,050
Originating Board TREND
Year Built 1945
Annual Tax Amount $848
Tax Year 2016
Lot Size 917 Sqft
Acres 0.02
Lot Dimensions 15X61
Property Description
Cozy Row up for Sale! Enter open porch to the living room recently refinished/stained Hard wood floors as well as the dining area. Freshly painted home! Updated kitchen, electric cook range, stainless steel sink, laminated floors and storage nook. Wall air conditioner in the dining room. Long hall to 3 nice size bedrooms,6 panel doors and full bath * freshly painted.* Hardwood floors on the second floor hall w/ wall to wall carpet in all the bedrooms. Basement finished w/ dbl door closet-plenty of storage room. Walk out exit to the back w/ public driveway leading to the 1 car garage. Security Alarm System. Make your appointment today! Quick possession available!
Location
State PA
County Philadelphia
Area 19120 (19120)
Zoning RSA5
Rooms
Other Rooms Living Room, Dining Room, Primary Bedroom, Bedroom 2, Kitchen, Bedroom 1
Basement Full, Outside Entrance
Interior
Interior Features Kitchen - Eat-In
Hot Water Natural Gas
Heating Gas, Forced Air
Cooling Wall Unit
Flooring Wood, Fully Carpeted, Vinyl, Tile/Brick
Fireplace N
Window Features Replacement
Heat Source Natural Gas
Laundry Lower Floor
Exterior
Exterior Feature Porch(es)
Garage Spaces 1.0
Water Access N
Roof Type Flat
Accessibility None
Porch Porch(es)
Attached Garage 1
Total Parking Spaces 1
Garage Y
Building
Story 2
Sewer Public Sewer
Water Public
Architectural Style Straight Thru
Level or Stories 2
Additional Building Above Grade
New Construction N
Schools
School District The School District Of Philadelphia
Others
Tax ID 612110500
Ownership Fee Simple
Read Less Info
Want to know what your home might be worth? Contact us for a FREE valuation!

Our team is ready to help you sell your home for the highest possible price ASAP

Bought with Kelsey L Marshall • Gold Keys Real Estate Specialists

"My job is to find and attract mastery-based agents to the office, protect the culture, and make sure everyone is happy! "







