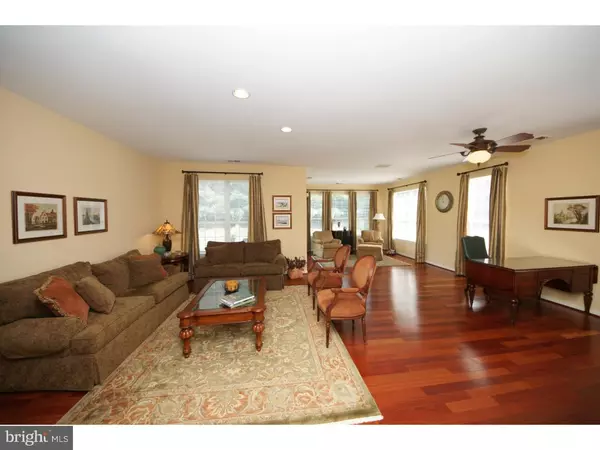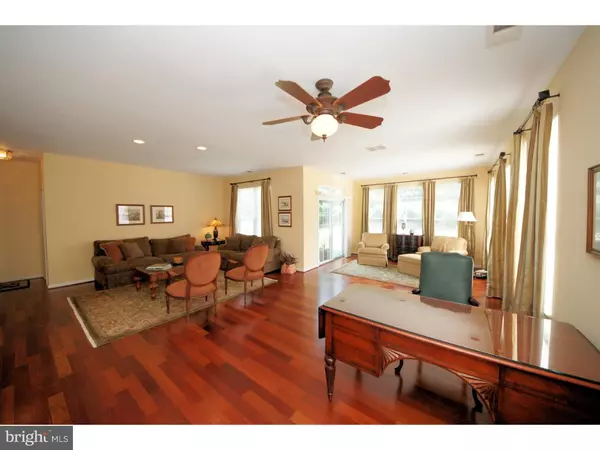$240,000
$242,500
1.0%For more information regarding the value of a property, please contact us for a free consultation.
2 Beds
2 Baths
1,620 SqFt
SOLD DATE : 04/07/2017
Key Details
Sold Price $240,000
Property Type Single Family Home
Sub Type Detached
Listing Status Sold
Purchase Type For Sale
Square Footage 1,620 sqft
Price per Sqft $148
Subdivision Four Seasons
MLS Listing ID 1002506396
Sold Date 04/07/17
Style Ranch/Rambler
Bedrooms 2
Full Baths 2
HOA Fees $239/mo
HOA Y/N Y
Abv Grd Liv Area 1,620
Originating Board TREND
Year Built 2001
Annual Tax Amount $6,214
Tax Year 2016
Lot Size 7,484 Sqft
Acres 0.17
Lot Dimensions 60X127
Property Description
Beautiful move in ready two bedroom two full bath home located in Mansfield's premier adult community, Four Seasons at Mapleton. This home features spectacular new hardwood floors that compliment the versatile open floor plan. High ceilings, sunlit foyer entry, eat-in kitchen with breakfast bar, breakfast nook, plenty of counter space, oak cabinetry and pantry. Incredible great room, dining room and living room area with windows galore and double doors leading out to your rear patio and backyard lined with mature trees for privacy. Spacious master bedroom with double closets and private bath. Laundry room with washer and dryer included is located just off the foyer with pass through into the 2 car attached garage. Pull down attic access for additional storage. Enjoy a totally new lifestyle with the Clubhouses indoor and outdoor pools, fitness center, billiard room , horseshoes and tennis. The Four Seasons's community is conveniently located close to Rt 130, 206, 295 and the NJ Turnpike.
Location
State NJ
County Burlington
Area Mansfield Twp (20318)
Zoning R-1
Rooms
Other Rooms Living Room, Dining Room, Primary Bedroom, Kitchen, Bedroom 1, Attic
Interior
Interior Features Primary Bath(s), Butlers Pantry, Ceiling Fan(s), Stall Shower, Kitchen - Eat-In
Hot Water Natural Gas
Heating Gas, Hot Water
Cooling Central A/C
Flooring Wood, Fully Carpeted, Tile/Brick
Equipment Built-In Range, Dishwasher
Fireplace N
Appliance Built-In Range, Dishwasher
Heat Source Natural Gas
Laundry Main Floor
Exterior
Exterior Feature Patio(s)
Garage Spaces 4.0
Utilities Available Cable TV
Amenities Available Tennis Courts, Club House
Water Access N
Roof Type Pitched
Accessibility None
Porch Patio(s)
Attached Garage 2
Total Parking Spaces 4
Garage Y
Building
Lot Description Front Yard, Rear Yard
Story 1
Foundation Slab
Sewer Public Sewer
Water Public
Architectural Style Ranch/Rambler
Level or Stories 1
Additional Building Above Grade
Structure Type 9'+ Ceilings
New Construction N
Schools
School District Mansfield Township Public Schools
Others
HOA Fee Include Common Area Maintenance,Lawn Maintenance
Senior Community Yes
Tax ID 18-00023 04-00024
Ownership Fee Simple
Read Less Info
Want to know what your home might be worth? Contact us for a FREE valuation!

Our team is ready to help you sell your home for the highest possible price ASAP

Bought with Sharon Sawka • RE/MAX at Home

"My job is to find and attract mastery-based agents to the office, protect the culture, and make sure everyone is happy! "







