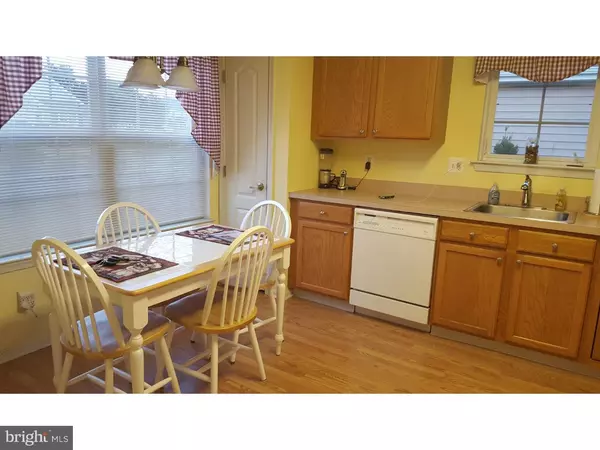$230,000
$240,000
4.2%For more information regarding the value of a property, please contact us for a free consultation.
2 Beds
2 Baths
1,308 SqFt
SOLD DATE : 03/30/2017
Key Details
Sold Price $230,000
Property Type Single Family Home
Sub Type Detached
Listing Status Sold
Purchase Type For Sale
Square Footage 1,308 sqft
Price per Sqft $175
Subdivision Riverwinds
MLS Listing ID 1002503214
Sold Date 03/30/17
Style Ranch/Rambler
Bedrooms 2
Full Baths 2
HOA Fees $80/mo
HOA Y/N Y
Abv Grd Liv Area 1,308
Originating Board TREND
Year Built 2001
Annual Tax Amount $5,639
Tax Year 2016
Lot Size 5,009 Sqft
Acres 0.12
Property Description
Make 2017 your year when you move into this wonderfully kept ranch style home. The spacious layout provides a comforting feel and plenty of room to maneuver, host and spread out. A country style eat-in kitchen with large pantry, upgraded hardware and Pergo flooring. In addition there's a separate dining area for your larger gatherings. The location couldn't be more ideal. On a no outlet street this property backs up to a tree line that you can enjoy from your patio all year round. The Sunsetter awning keeps you outside when you want to be. Large bedrooms with plenty of closet space that don't fill up since you have both attic and garage space. The BONUS ROOM on the back of the house gives you plenty of options for your enjoyment and ability to appreciate the outdoors even in poor weather conditions. Envision yourself here and it can be that simple. All of this PLUS walking distance to the popular Riverwinds restaurant, fitness center, golf course, tennis center and all of the activities that frequently take place here.
Location
State NJ
County Gloucester
Area West Deptford Twp (20820)
Zoning RESID
Rooms
Other Rooms Living Room, Dining Room, Primary Bedroom, Kitchen, Bedroom 1, Laundry, Other, Attic
Interior
Interior Features Primary Bath(s), Butlers Pantry, Ceiling Fan(s), Sprinkler System, Kitchen - Eat-In
Hot Water Natural Gas
Heating Gas, Forced Air
Cooling Central A/C
Equipment Oven - Self Cleaning, Dishwasher
Fireplace N
Appliance Oven - Self Cleaning, Dishwasher
Heat Source Natural Gas
Laundry Main Floor
Exterior
Exterior Feature Patio(s)
Garage Spaces 3.0
Waterfront N
Water Access N
Roof Type Pitched
Accessibility None
Porch Patio(s)
Total Parking Spaces 3
Garage Y
Building
Story 1
Foundation Slab
Sewer Public Sewer
Water Public
Architectural Style Ranch/Rambler
Level or Stories 1
Additional Building Above Grade
New Construction N
Schools
Middle Schools West Deptford
High Schools West Deptford
School District West Deptford Township Public Schools
Others
HOA Fee Include Lawn Maintenance,Snow Removal,Trash
Senior Community Yes
Tax ID 20-00328 03-00066
Ownership Fee Simple
Read Less Info
Want to know what your home might be worth? Contact us for a FREE valuation!

Our team is ready to help you sell your home for the highest possible price ASAP

Bought with Carol M. Smith • Mahoney Realty Pennsville, LLC

"My job is to find and attract mastery-based agents to the office, protect the culture, and make sure everyone is happy! "







