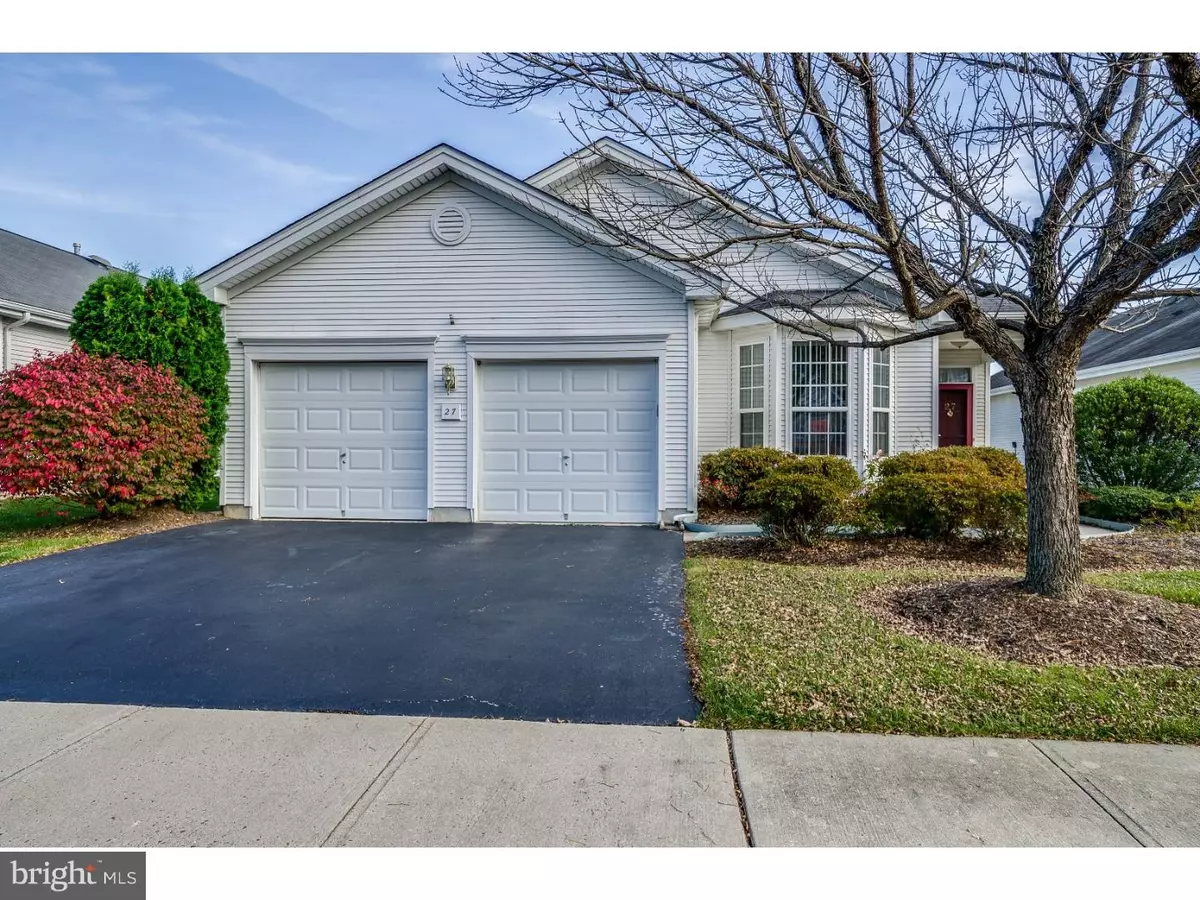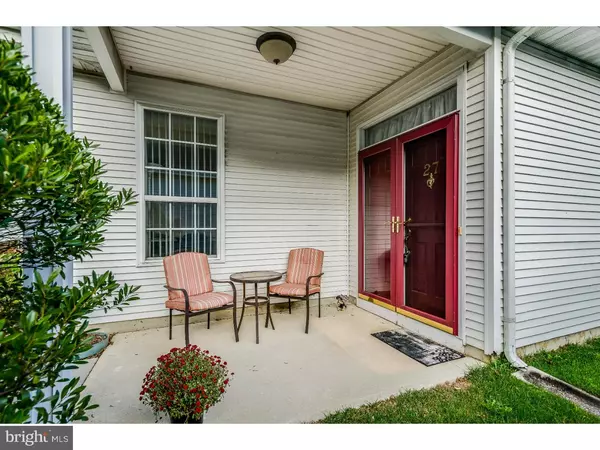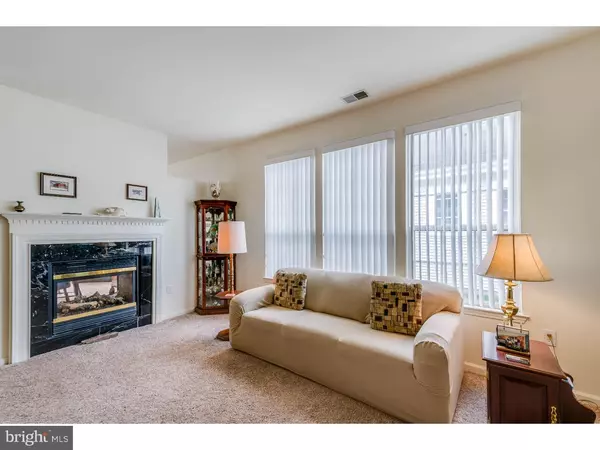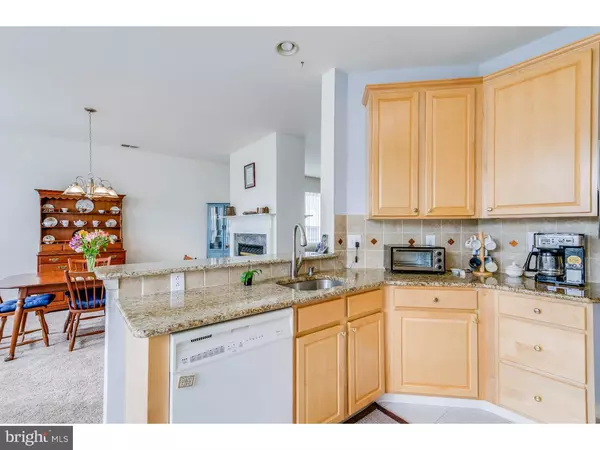$272,000
$271,500
0.2%For more information regarding the value of a property, please contact us for a free consultation.
3 Beds
2 Baths
2,072 SqFt
SOLD DATE : 03/24/2017
Key Details
Sold Price $272,000
Property Type Single Family Home
Sub Type Detached
Listing Status Sold
Purchase Type For Sale
Square Footage 2,072 sqft
Price per Sqft $131
Subdivision Four Seasons
MLS Listing ID 1002485582
Sold Date 03/24/17
Style Ranch/Rambler
Bedrooms 3
Full Baths 2
HOA Fees $239/mo
HOA Y/N Y
Abv Grd Liv Area 2,072
Originating Board TREND
Year Built 2001
Annual Tax Amount $7,496
Tax Year 2016
Lot Size 6,325 Sqft
Acres 0.15
Lot Dimensions 55X115
Property Description
JUST REDUCED, so don't wait! Four Seasons 55+ community, this lovely Mulberry model offers a popular layout. Loaded with sunshine, the entrance foyer with hardwood floors greets your arrival. Newer Neutral carpet in the Large Living Room/Great Room with beautiful dual sided Gas Fireplace and ceiling fan. The chef will enjoy the new Granite Kitchen counter tops with coordinating tile backsplash, 42 inch Maple Cabinets, pantry, and breakfast bar. Adjacent Dining Room has views of patio with plenty of lush landscaping for privacy. The Master suite complete with 2 generous walk-in closets, large master bath with ceramic tile, 2 vanities, relaxing garden tub, & double shower stall. The second bedroom offers plenty of privacy if you have guests visiting, as it is located on the other side of the main house near the main hall bathroom. A handsome Office/Den with bay window could easily be used as a third bedroom if needed. Nicely sized Laundry Room has attic access with pull-down stairs. Large 2 Car Garage with garage door opener and interior access. A 1 Year Home Warranty is being offered for the buyer's peace of mind. Enjoy the fine amenities by visiting the clubhouse, gym, library, theater, indoor and outdoor pools, whirlpool, card room, and much more. It won't take long for you to fall in love with this beauty of a home, and it's comfortable community surroundings.
Location
State NJ
County Burlington
Area Mansfield Twp (20318)
Zoning R-1
Rooms
Other Rooms Living Room, Dining Room, Primary Bedroom, Bedroom 2, Kitchen, Family Room, Bedroom 1, Attic
Interior
Interior Features Primary Bath(s), Butlers Pantry, Ceiling Fan(s), Dining Area
Hot Water Natural Gas
Heating Gas, Forced Air
Cooling Central A/C
Flooring Wood, Fully Carpeted, Vinyl, Tile/Brick
Fireplaces Number 1
Fireplaces Type Gas/Propane
Equipment Built-In Range, Oven - Self Cleaning, Dishwasher, Refrigerator
Fireplace Y
Window Features Bay/Bow
Appliance Built-In Range, Oven - Self Cleaning, Dishwasher, Refrigerator
Heat Source Natural Gas
Laundry Main Floor
Exterior
Exterior Feature Patio(s)
Parking Features Inside Access, Garage Door Opener
Garage Spaces 4.0
Amenities Available Swimming Pool, Tennis Courts, Club House
Water Access N
Roof Type Shingle
Accessibility None
Porch Patio(s)
Attached Garage 2
Total Parking Spaces 4
Garage Y
Building
Lot Description Open, Front Yard
Story 1
Sewer Public Sewer
Water Public
Architectural Style Ranch/Rambler
Level or Stories 1
Additional Building Above Grade
Structure Type 9'+ Ceilings
New Construction N
Schools
Middle Schools Northern Burlington County Regional
High Schools Northern Burlington County Regional
School District Northern Burlington Count Schools
Others
HOA Fee Include Pool(s),Common Area Maintenance,Lawn Maintenance,Snow Removal,Trash,Alarm System
Senior Community Yes
Tax ID 18-00023 07-00003
Ownership Fee Simple
Read Less Info
Want to know what your home might be worth? Contact us for a FREE valuation!

Our team is ready to help you sell your home for the highest possible price ASAP

Bought with Maria Reynolds • Gloria Zastko Realtors

"My job is to find and attract mastery-based agents to the office, protect the culture, and make sure everyone is happy! "







