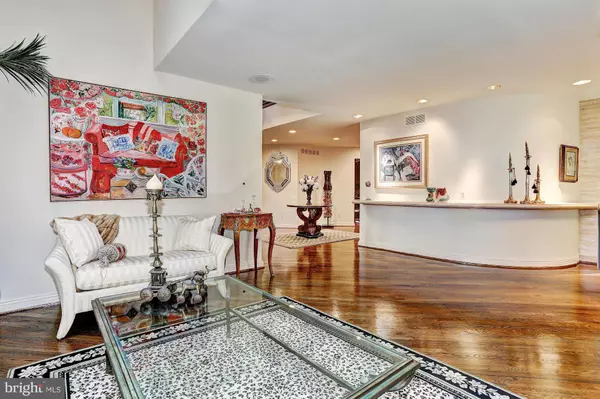$600,000
$619,000
3.1%For more information regarding the value of a property, please contact us for a free consultation.
4 Beds
4 Baths
4,442 SqFt
SOLD DATE : 11/28/2016
Key Details
Sold Price $600,000
Property Type Single Family Home
Sub Type Detached
Listing Status Sold
Purchase Type For Sale
Square Footage 4,442 sqft
Price per Sqft $135
Subdivision Valley Heights
MLS Listing ID 1002479820
Sold Date 11/28/16
Style Contemporary
Bedrooms 4
Full Baths 3
Half Baths 1
HOA Y/N N
Abv Grd Liv Area 3,692
Originating Board MRIS
Year Built 1984
Annual Tax Amount $5,257
Tax Year 2015
Lot Size 1.320 Acres
Acres 1.32
Property Description
THIS HOUSE HAS IT ALL A DREAM HOME FOR A FAMILY PARADISE FOR A GOLFER INDOOR DRIVING RANGE AND A LANDSCAPED PUTTING GREEN ALL ON 1.3+ACRES OFF CAVES RD. Customizations throughout 4BD 3.5BA 2storyFoyer gleaming hwdflrs, builtins. Spa-like MBA.Gourmet kit w/ SSappls breakfast bar granite counters, custom cabinets Atchd morning room w/skylights& Anderson sliders. 2story FR w/wall unit&tons of windows
Location
State MD
County Baltimore
Rooms
Other Rooms Living Room, Dining Room, Primary Bedroom, Bedroom 2, Bedroom 3, Bedroom 4, Kitchen, Game Room, Family Room, Foyer, Breakfast Room, Study, Laundry, Loft, Other, Storage Room
Basement Connecting Stairway, Outside Entrance, Sump Pump, Fully Finished, Windows, Walkout Stairs
Interior
Interior Features Kitchen - Gourmet, Breakfast Area, Kitchen - Island, Dining Area, Kitchen - Eat-In, Primary Bath(s), Built-Ins, Upgraded Countertops, Crown Moldings, Window Treatments, WhirlPool/HotTub, Wood Floors, Recessed Lighting, Floor Plan - Open
Hot Water Electric
Heating Heat Pump(s), Zoned
Cooling Central A/C, Ceiling Fan(s)
Fireplaces Number 1
Fireplaces Type Equipment, Mantel(s), Screen
Equipment Washer/Dryer Hookups Only, Central Vacuum, Cooktop, Dishwasher, Disposal, Dryer, Exhaust Fan, Extra Refrigerator/Freezer, Humidifier, Icemaker, Instant Hot Water, Microwave, Oven - Double, Oven - Self Cleaning, Oven - Wall, Range Hood, Refrigerator, Six Burner Stove, Stove, Trash Compactor, Washer, Water Conditioner - Owned
Fireplace Y
Window Features Atrium,Casement,Double Pane,Screens,Skylights,Vinyl Clad
Appliance Washer/Dryer Hookups Only, Central Vacuum, Cooktop, Dishwasher, Disposal, Dryer, Exhaust Fan, Extra Refrigerator/Freezer, Humidifier, Icemaker, Instant Hot Water, Microwave, Oven - Double, Oven - Self Cleaning, Oven - Wall, Range Hood, Refrigerator, Six Burner Stove, Stove, Trash Compactor, Washer, Water Conditioner - Owned
Heat Source Electric
Exterior
Exterior Feature Patio(s), Porch(es)
Parking Features Garage Door Opener, Garage - Side Entry
Garage Spaces 2.0
Fence Invisible
Water Access N
Accessibility Other
Porch Patio(s), Porch(es)
Attached Garage 2
Total Parking Spaces 2
Garage Y
Building
Lot Description Additional Lot(s), Backs to Trees, Landscaping
Story 3+
Sewer Septic Exists
Water Well
Architectural Style Contemporary
Level or Stories 3+
Additional Building Above Grade, Below Grade
Structure Type 2 Story Ceilings,9'+ Ceilings,Dry Wall,Vaulted Ceilings
New Construction N
Schools
School District Baltimore County Public Schools
Others
Senior Community No
Tax ID 04031700010380
Ownership Fee Simple
Security Features Main Entrance Lock,Smoke Detector,Carbon Monoxide Detector(s)
Special Listing Condition Standard
Read Less Info
Want to know what your home might be worth? Contact us for a FREE valuation!

Our team is ready to help you sell your home for the highest possible price ASAP

Bought with June Holmes • Maizon Real Estate, LLC

"My job is to find and attract mastery-based agents to the office, protect the culture, and make sure everyone is happy! "







