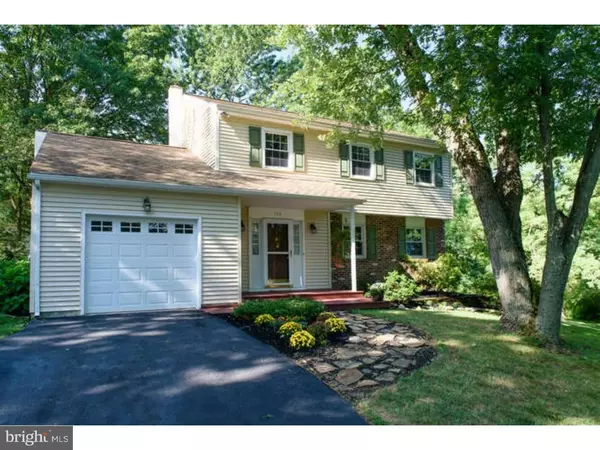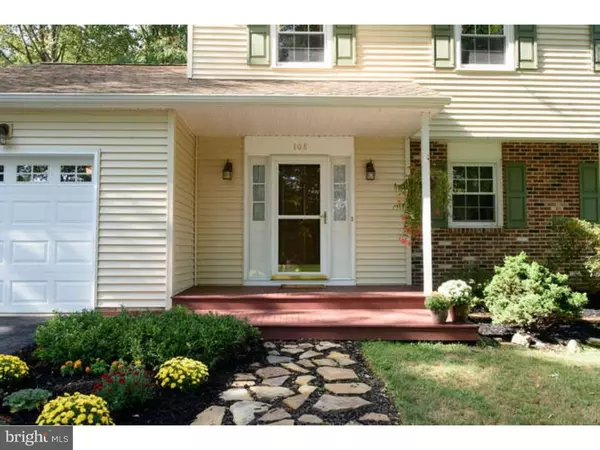$357,500
$359,900
0.7%For more information regarding the value of a property, please contact us for a free consultation.
3 Beds
3 Baths
1,884 SqFt
SOLD DATE : 12/15/2016
Key Details
Sold Price $357,500
Property Type Single Family Home
Sub Type Detached
Listing Status Sold
Purchase Type For Sale
Square Footage 1,884 sqft
Price per Sqft $189
Subdivision None Available
MLS Listing ID 1002472524
Sold Date 12/15/16
Style Colonial
Bedrooms 3
Full Baths 2
Half Baths 1
HOA Y/N N
Abv Grd Liv Area 1,884
Originating Board TREND
Year Built 1977
Annual Tax Amount $4,977
Tax Year 2016
Lot Size 1.300 Acres
Acres 1.3
Lot Dimensions 1
Property Description
Beautifully Fully Renovated Home in Convenient Country Setting. Walk in the front door and you'll know you're home! This immaculate 3 bedroom 2.5 bath colonial has been redone from top to bottom, inside and out and is move in ready for years of worry free enjoyment. Located within a couple miles of the much sought after Downingtown East Schools (and S.T.E.M. Academy), you'll love the quiet dead end street, and private yard. The rich wood floors throughout the first floor lead you to a brand new eat in kitchen with cherry cabinets, granite counter tops, stainless steel appliances, recessed lighting, soft close cabinets and drawers, tile back splash and garden window. The expanded family room includes a brick fireplace, expansive windows overlooking the private backyard, cathedral ceiling and door to a custom two-level patio. Also on the first floor is a comfortable living room and home office or dining room. Upstairs you'll find a Master Bedroom with walk in closet, master bath with shower as well as 2 additional Bedrooms and fully renovated Hall Bathroom with gorgeous tile floor and cherry vanity. The Basement has laundry facilities and potential for additional living space. The oil hot air heater and central air system were recently upgraded and are serviced annually. This home also has a new water treatment system and brand new 50 gal hot water heater! The exterior has new vinyl siding, chimneys re-stuccoed, new gutters w/leaf guards so no more climbing up to clean! All exterior wood is vinyl covered for truly maintenance free living. This home also includes a Generac generator so you'll never be without power! You won't find a finer yard for family gatherings, parties or just quiet relaxation after a long day. The two level patio includes a water fountain, fire pit and stainless barbeque grill. You'll live within 5 minutes of beautiful Marsh Creek State Park and an easy commute to PA Turnpike and other major routes. The ultimate in convenience and quiet country living. As an added bonus, especially if this is your first home with a yard, the current owners are including over $7K worth of yard equipment, patio furniture, tractor, snow blower, generator, fire pit and all yard tools ? nothing else to buy! Everything about this home has been lovingly updated and cared for - all the work has been done for you; just move in and enjoy! House is available for viewing by appointment only and will not last!
Location
State PA
County Chester
Area Uwchlan Twp (10333)
Zoning RR
Rooms
Other Rooms Living Room, Dining Room, Primary Bedroom, Bedroom 2, Kitchen, Family Room, Bedroom 1, Attic
Basement Full, Unfinished
Interior
Interior Features Primary Bath(s), Ceiling Fan(s), Attic/House Fan, Water Treat System, Stall Shower, Kitchen - Eat-In
Hot Water Electric
Heating Oil, Hot Water
Cooling Central A/C
Flooring Wood, Fully Carpeted, Tile/Brick
Fireplaces Number 1
Fireplaces Type Brick
Equipment Cooktop, Built-In Range, Oven - Self Cleaning, Dishwasher, Refrigerator
Fireplace Y
Window Features Bay/Bow,Energy Efficient
Appliance Cooktop, Built-In Range, Oven - Self Cleaning, Dishwasher, Refrigerator
Heat Source Oil
Laundry Basement
Exterior
Exterior Feature Porch(es)
Parking Features Garage Door Opener
Garage Spaces 4.0
Utilities Available Cable TV
Water Access N
Roof Type Shingle
Accessibility None
Porch Porch(es)
Attached Garage 1
Total Parking Spaces 4
Garage Y
Building
Lot Description Irregular
Story 2
Foundation Concrete Perimeter
Sewer On Site Septic
Water Well
Architectural Style Colonial
Level or Stories 2
Additional Building Above Grade
Structure Type Cathedral Ceilings
New Construction N
Schools
School District Downingtown Area
Others
Senior Community No
Tax ID 33-01 -0016.1300
Ownership Fee Simple
Read Less Info
Want to know what your home might be worth? Contact us for a FREE valuation!

Our team is ready to help you sell your home for the highest possible price ASAP

Bought with Dawn M. Harland • Artisan Realty LLC
"My job is to find and attract mastery-based agents to the office, protect the culture, and make sure everyone is happy! "







